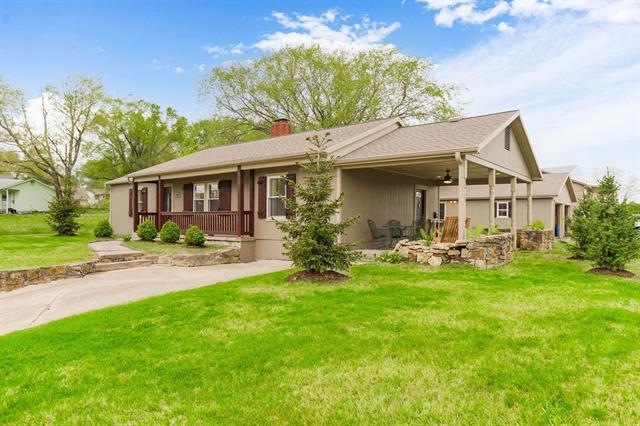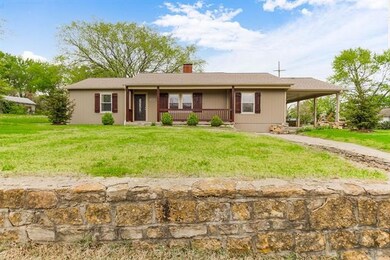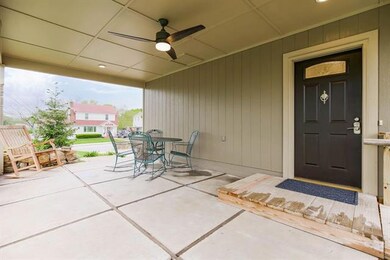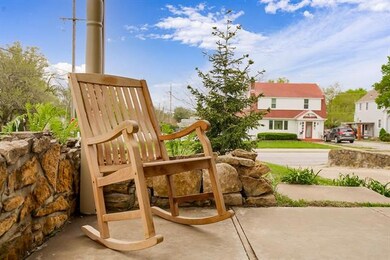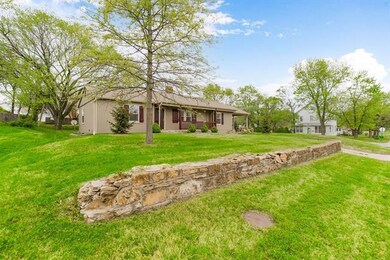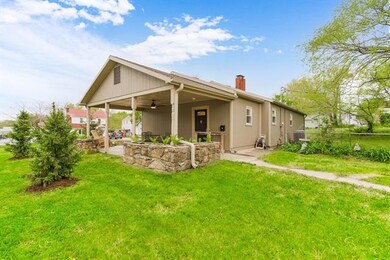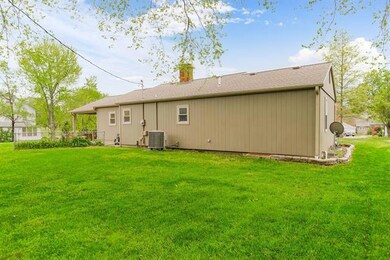
Highlights
- Family Room with Fireplace
- Ranch Style House
- Corner Lot
- Vaulted Ceiling
- Wood Flooring
- Granite Countertops
About This Home
As of June 2022Amazing updated home with many new upgrades, and handicap accessibility. This home sits on a corner lot close to schools and shopping. Beautiful new tile in bathroom and and laundry /1/2 bath. Hardwood floors are throughout the rest of the main floor of the home. Newer high efficiency furnace and water heater, newer Anderson windows. All lighting and wiring has been upgraded and replaced. The detached 2 car garage with openers has concrete floor and is oversized providing plenty of room for 2 cars and a work shop.
Home Details
Home Type
- Single Family
Est. Annual Taxes
- $2,481
Year Built
- Built in 1955
Lot Details
- 0.28 Acre Lot
- South Facing Home
- Corner Lot
- Paved or Partially Paved Lot
Parking
- 2 Car Detached Garage
- Inside Entrance
- Side Facing Garage
Home Design
- Ranch Style House
- Traditional Architecture
- Frame Construction
- Composition Roof
Interior Spaces
- 1,272 Sq Ft Home
- Wet Bar: Shower Only, Ceramic Tiles, Brick Fl, Ceiling Fan(s), Hardwood, Shades/Blinds, Fireplace
- Built-In Features: Shower Only, Ceramic Tiles, Brick Fl, Ceiling Fan(s), Hardwood, Shades/Blinds, Fireplace
- Vaulted Ceiling
- Ceiling Fan: Shower Only, Ceramic Tiles, Brick Fl, Ceiling Fan(s), Hardwood, Shades/Blinds, Fireplace
- Skylights
- Thermal Windows
- Shades
- Plantation Shutters
- Drapes & Rods
- Family Room with Fireplace
- 2 Fireplaces
Kitchen
- Eat-In Kitchen
- Free-Standing Range
- Dishwasher
- Granite Countertops
- Laminate Countertops
- Disposal
Flooring
- Wood
- Wall to Wall Carpet
- Linoleum
- Laminate
- Stone
- Ceramic Tile
- Luxury Vinyl Plank Tile
- Luxury Vinyl Tile
Bedrooms and Bathrooms
- 3 Bedrooms
- Cedar Closet: Shower Only, Ceramic Tiles, Brick Fl, Ceiling Fan(s), Hardwood, Shades/Blinds, Fireplace
- Walk-In Closet: Shower Only, Ceramic Tiles, Brick Fl, Ceiling Fan(s), Hardwood, Shades/Blinds, Fireplace
- Double Vanity
- Shower Only
Laundry
- Laundry on main level
- Washer
Basement
- Basement Fills Entire Space Under The House
- Fireplace in Basement
Accessible Home Design
- Accessible Bedroom
- Accessible Doors
Schools
- Paola Elementary School
Additional Features
- Enclosed Patio or Porch
- City Lot
- Central Air
Community Details
- No Home Owners Association
- Paola Subdivision
Listing and Financial Details
- Assessor Parcel Number 135-16-0-10-20-013.00-0
Ownership History
Purchase Details
Home Financials for this Owner
Home Financials are based on the most recent Mortgage that was taken out on this home.Purchase Details
Home Financials for this Owner
Home Financials are based on the most recent Mortgage that was taken out on this home.Similar Homes in Paola, KS
Home Values in the Area
Average Home Value in this Area
Purchase History
| Date | Type | Sale Price | Title Company |
|---|---|---|---|
| Warranty Deed | -- | Security 1St Title | |
| Warranty Deed | -- | Title Co Inc |
Mortgage History
| Date | Status | Loan Amount | Loan Type |
|---|---|---|---|
| Open | $242,250 | Balloon | |
| Previous Owner | $90,400 | New Conventional | |
| Previous Owner | $96,000 | New Conventional |
Property History
| Date | Event | Price | Change | Sq Ft Price |
|---|---|---|---|---|
| 08/11/2025 08/11/25 | For Sale | $295,000 | +18.0% | $232 / Sq Ft |
| 06/03/2022 06/03/22 | Sold | -- | -- | -- |
| 05/07/2022 05/07/22 | Pending | -- | -- | -- |
| 05/06/2022 05/06/22 | For Sale | $249,950 | -- | $197 / Sq Ft |
Tax History Compared to Growth
Tax History
| Year | Tax Paid | Tax Assessment Tax Assessment Total Assessment is a certain percentage of the fair market value that is determined by local assessors to be the total taxable value of land and additions on the property. | Land | Improvement |
|---|---|---|---|---|
| 2025 | $3,827 | $32,189 | $5,710 | $26,479 |
| 2024 | $3,827 | $31,085 | $5,104 | $25,981 |
| 2023 | $3,930 | $30,636 | $3,616 | $27,020 |
| 2022 | $2,874 | $21,723 | $3,107 | $18,616 |
| 2021 | $1,349 | $0 | $0 | $0 |
| 2020 | $2,481 | $0 | $0 | $0 |
| 2019 | $2,431 | $0 | $0 | $0 |
| 2018 | $2,420 | $0 | $0 | $0 |
| 2017 | $2,153 | $0 | $0 | $0 |
| 2016 | -- | $0 | $0 | $0 |
| 2015 | -- | $0 | $0 | $0 |
| 2014 | -- | $0 | $0 | $0 |
| 2013 | -- | $0 | $0 | $0 |
Agents Affiliated with this Home
-
Marlene Riebe

Seller's Agent in 2025
Marlene Riebe
Crown Realty
(913) 837-5155
81 in this area
128 Total Sales
-
Glen Reed
G
Seller's Agent in 2022
Glen Reed
Crown Realty
(913) 259-9742
10 in this area
40 Total Sales
Map
Source: Heartland MLS
MLS Number: 2378013
APN: 135-16-0-10-20-013.00-0
- 1124 E Peoria St
- 601 E Peoria St
- 506 S Hospital Dr
- 16 Holly Ln
- 509 E Peoria St
- 0 Cowell St
- 510 E Chippewa St
- 404 E Wea St
- 1115 Jeff Cir
- 1101 Jeff Cir
- 309 College St
- 701 Redbud Dr
- 1213 Cottonwood Ct
- 1217 Cottonwood Ct
- 705 Roseberry Dr
- 1206 Cottonwood Ct
- 1210 Cottonwood Ct
- 1218 Cottonwood Ct
- 708 Roseberry Dr
- 105 E Miami St
