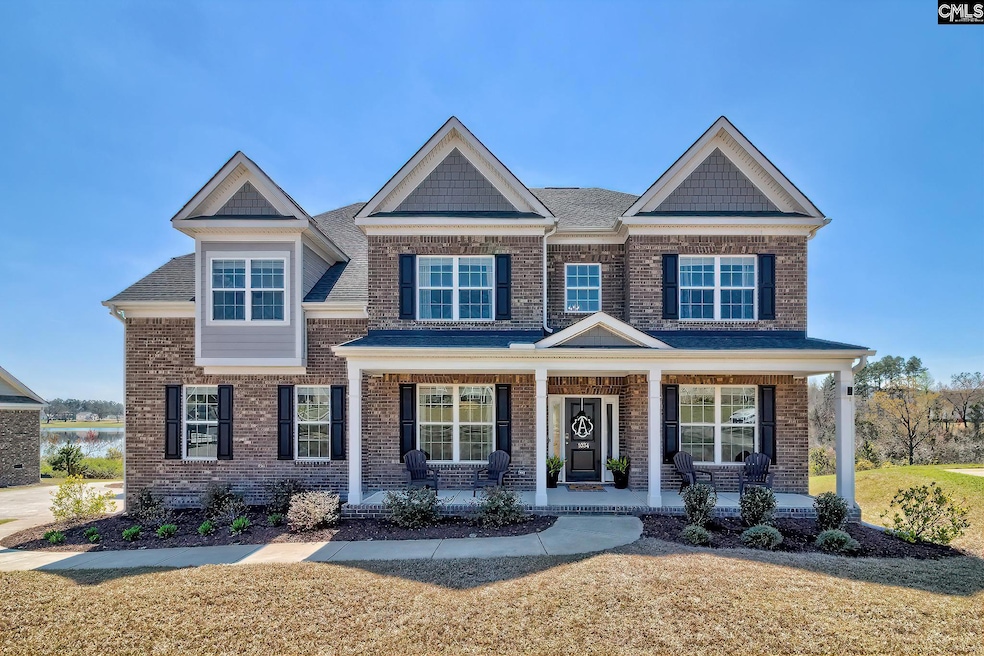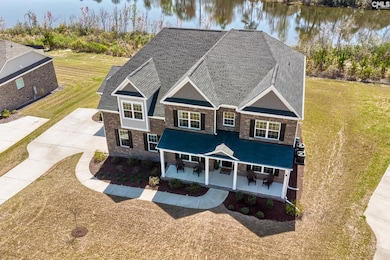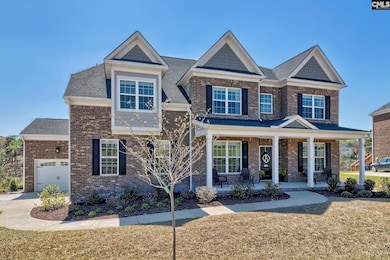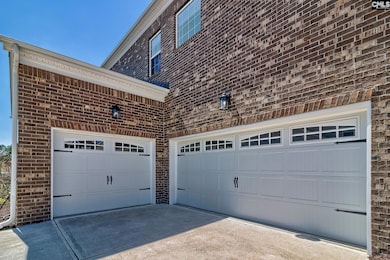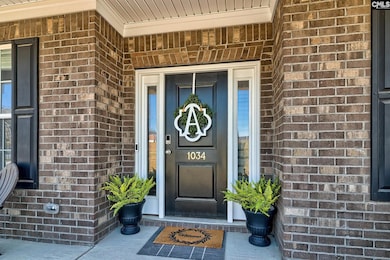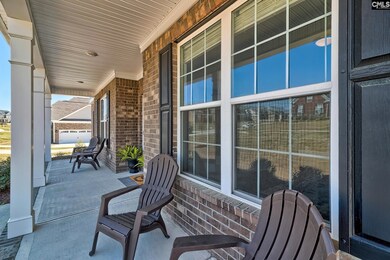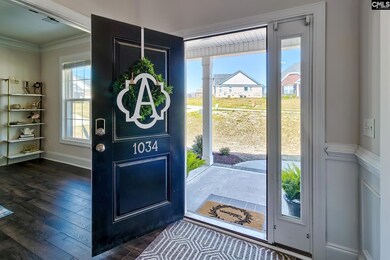
1034 Emerald Creek Dr Elgin, SC 29045
Pontiac-Elgin NeighborhoodEstimated payment $3,934/month
Highlights
- 112 Feet of Waterfront
- Home Theater
- Traditional Architecture
- Catawba Trail Elementary Rated A
- Deck
- Main Floor Bedroom
About This Home
Nestled back behind the Woodcreek Club golf course on Tucker Lake is this stately, nearly new home ready to become your dream home! Priced well below recent comparable sale, now is the time to make the move!!! With larger lots and sidewalk lined streets, you'll enjoy this Lakeside at Woodcreek neighborhood of executive style homes. Enjoy time on the expansive covered front porch or for more privacy, your gorgeous backyard with peaceful water views from the deck! Inside the front hall formal entry is your dining room just waiting to entertain guests for large dinners. Work from home or get away from distractions in the front office/living/hobby/playroom outfitted with glass french doors. The heart of this home is the open concept living and gourmet eat in kitchen featuring coffered ceilings, heavy molding, double sided gas fireplace, kitchen with island, gorgeous light french trim cabinetry with light rails, recessed lighting, gas cooktop with vented exhaust, built in wall ovens, generous pantry and huge eat in table area overlooking the lake! One of the favorite features of this home is the sunroom with the double sided fireplace and full of windows for extra light! With a home of this size you have a downstairs private bedroom suite with full bathroom and walk in closet. Upstairs the luxury continues with the massive media room, 3 large bedrooms, 2 hall bathrooms, laundry room and the spacious owners retreat which provides room for even the grandest of king sized bedroom furniture, a sitting room for relaxing and unwinding, THREE Walk in closets and the spa bathroom featuring free standing soaking tub, tiled shower, water closet and wide double vanity. Full of everything you'd expect, this house comes with sprinkler system, full gutters, 3 car garage, transferable structural warranty. Disclaimer: CMLS has not reviewed and, therefore, does not endorse vendors who may appear in listings.
Home Details
Home Type
- Single Family
Est. Annual Taxes
- $5,287
Year Built
- Built in 2022
Lot Details
- 0.35 Acre Lot
- 112 Feet of Waterfront
- North Facing Home
- Sprinkler System
HOA Fees
- $43 Monthly HOA Fees
Parking
- 3 Car Garage
- Garage Door Opener
Home Design
- Traditional Architecture
- Four Sided Brick Exterior Elevation
Interior Spaces
- 4,511 Sq Ft Home
- 2-Story Property
- Crown Molding
- Coffered Ceiling
- Ceiling Fan
- Recessed Lighting
- Free Standing Fireplace
- Gas Log Fireplace
- French Doors
- Great Room with Fireplace
- Living Room with Fireplace
- Home Theater
- Crawl Space
- Attic Access Panel
Kitchen
- Eat-In Kitchen
- Built-In Range
- Built-In Microwave
- Granite Countertops
- Tiled Backsplash
Flooring
- Tile
- Luxury Vinyl Plank Tile
Bedrooms and Bathrooms
- 5 Bedrooms
- Main Floor Bedroom
- Dual Closets
- Walk-In Closet
- Dual Vanity Sinks in Primary Bathroom
- Private Water Closet
- Separate Shower
Laundry
- Laundry in Utility Room
- Electric Dryer Hookup
Outdoor Features
- Deck
- Covered patio or porch
- Rain Gutters
Schools
- Catawba Trail Elementary School
- Summit Middle School
- Spring Valley High School
Utilities
- Central Air
- Heating System Uses Gas
- Tankless Water Heater
- Gas Water Heater
Community Details
- Association fees include common area maintenance
- Woodcreek North HOA
- Lakeside At Woodcreek Subdivision
Map
Home Values in the Area
Average Home Value in this Area
Tax History
| Year | Tax Paid | Tax Assessment Tax Assessment Total Assessment is a certain percentage of the fair market value that is determined by local assessors to be the total taxable value of land and additions on the property. | Land | Improvement |
|---|---|---|---|---|
| 2024 | $5,287 | $619,200 | $90,000 | $529,200 |
| 2023 | $5,287 | $0 | $0 | $0 |
Property History
| Date | Event | Price | Change | Sq Ft Price |
|---|---|---|---|---|
| 06/02/2025 06/02/25 | For Sale | $664,000 | -- | $147 / Sq Ft |
Similar Homes in Elgin, SC
Source: Consolidated MLS (Columbia MLS)
MLS Number: 609875
APN: R29001-10-08
- 605 Cardinal Crest Rd
- 506 Mahonia Rd
- 123 Calming Creek Way
- 1048 Woodcreek Farms Rd
- 254 Sundew Rd
- 244 Sundew Rd
- 239 Sundew Rd
- 328 Sundew Rd
- 144 Calming Creek Way
- 1002 Peaceful Fawn Dr
- 307 Sundew Rd
- 503 Morning Mist Rd
- 1011 Peaceful Fawn Dr
- 117 Milkweed Rd
- 1006 Peaceful Fawn Dr
- 1013 Peaceful Fawn Dr
- 435 Winding Orchard Rd
- 5 Graceful Doe Ct
- 129 Milkweed Rd
- 1014 Peaceful Fawn Dr
