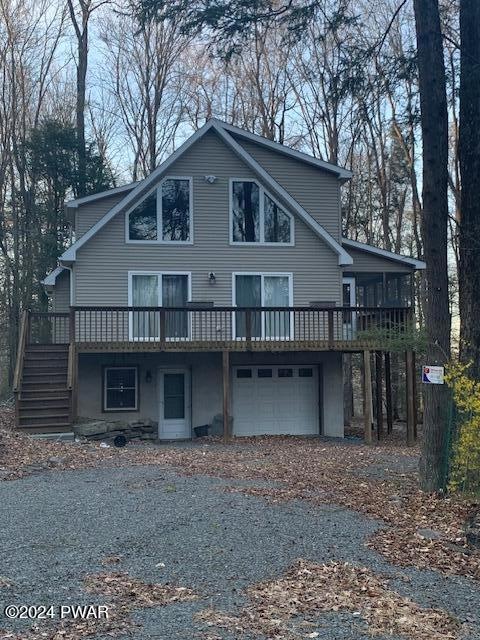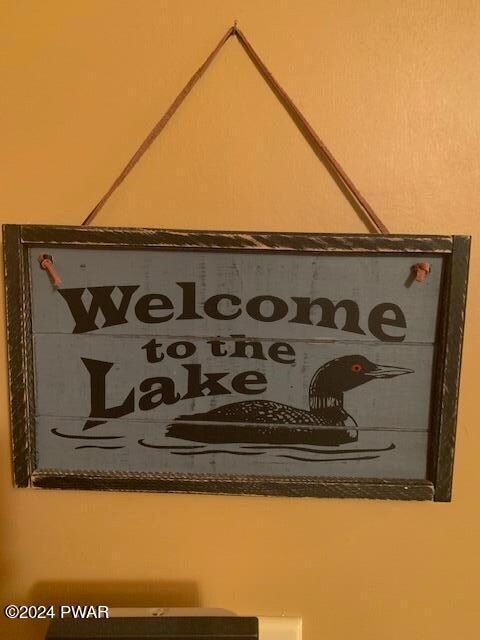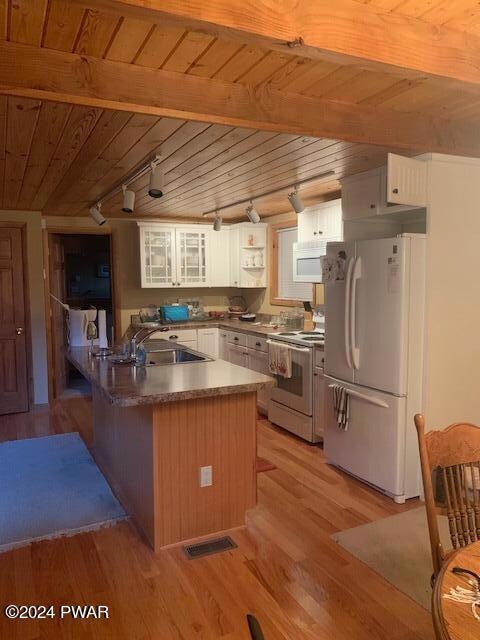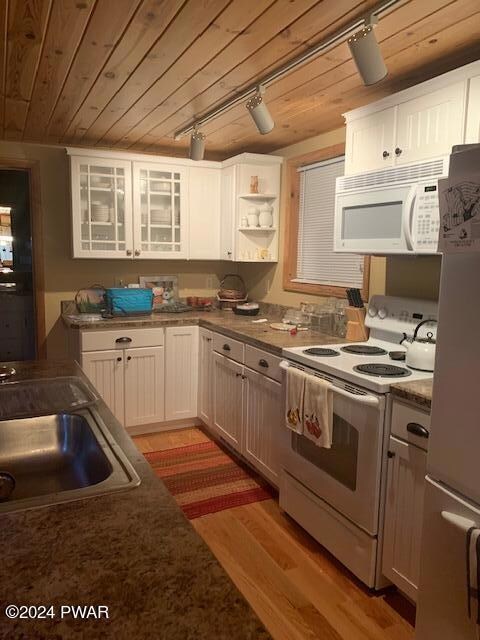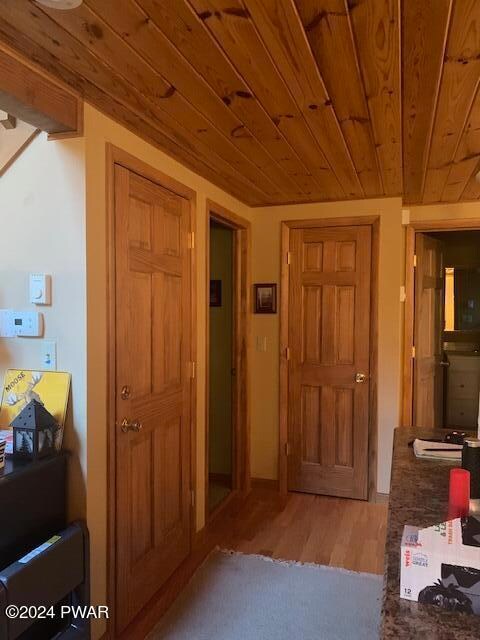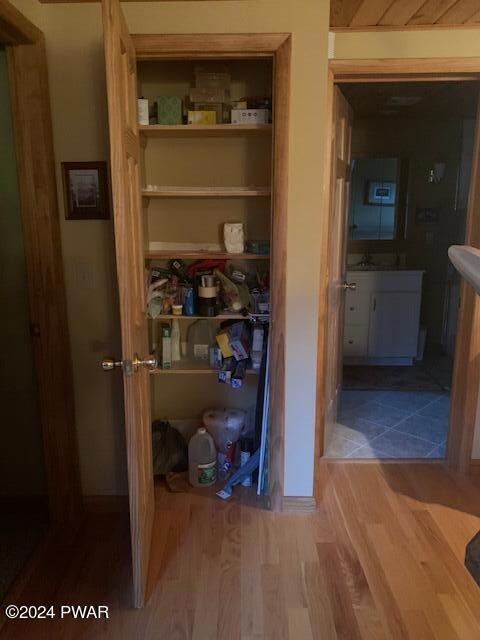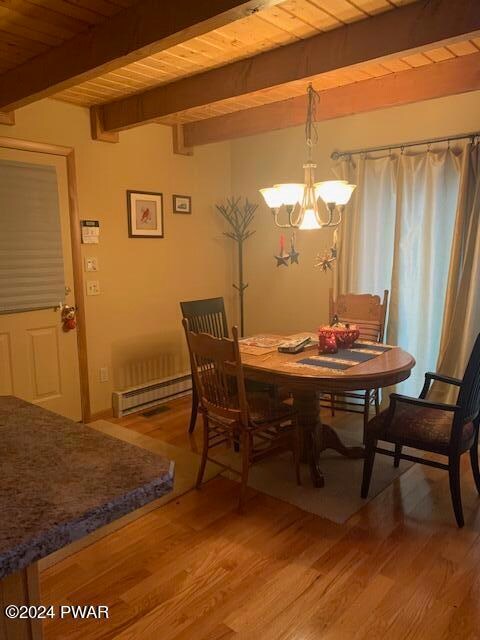
1034 Evergreen Dr Lake Ariel, PA 18436
Estimated Value: $272,000 - $383,000
Highlights
- Marina
- Indoor Pool
- Open Floorplan
- Fitness Center
- Fishing
- Lake Privileges
About This Home
As of June 2024Experience the serene beauty of an amenity-filled community, this charming chalet offers the perfect blend of comfort, privacy, and relaxation. 3 BD/3 full bathrooms, a den, garage, and screened porch, this meticulously maintained home invites you to experience the ultimate retreat. Step inside to discover a warm and inviting home. Turn key, fully furnished. The upper level features the primary suite, where you'll find a peaceful sanctuary to unwind after a day of adventure. Equipped with a luxurious ensuite bathroom and ample closet space, plus the loft area that provides the perfect respite from the outside world. Take advantage of the ample outdoor space, including a large front deck, perfect for soaking up the sun or hosting summer barbecues. Plus you have a 3 season screened porch. With its tranquil setting and stunning views, this property offers the ideal backdrop for creating lasting memories with loved ones. Enjoy access to a wealth of recreational facilities, including swimming pools, tennis courts, hiking trails, Lake Wallenpaupack and more. Whether you're seeking adventure or simply seeking solace in nature, this chalet offers the perfect retreat for year-round enjoyment.
Last Agent to Sell the Property
ERA One Source Realty - Lake Ariel License #RS293655 Listed on: 05/04/2024
Home Details
Home Type
- Single Family
Est. Annual Taxes
- $3,422
Year Built
- Built in 2006
Lot Details
- 0.73 Acre Lot
- Lot Dimensions are 81x204x87x179
- Property fronts a private road
- Cleared Lot
- Wooded Lot
HOA Fees
- $174 Monthly HOA Fees
Parking
- 1 Car Attached Garage
- Inside Entrance
- Driveway
- Off-Street Parking
Home Design
- Chalet
- Block Foundation
- Fire Rated Drywall
- Shingle Roof
- Composition Roof
- Vinyl Siding
Interior Spaces
- 1,491 Sq Ft Home
- 2-Story Property
- Open Floorplan
- Beamed Ceilings
- Vaulted Ceiling
- Ceiling Fan
- Track Lighting
- Stone Fireplace
- Propane Fireplace
- Living Room
- Dining Area
- Den
- Loft
- Storage
- Home Security System
Kitchen
- Electric Oven
- Electric Range
- Microwave
- Kitchen Island
Flooring
- Wood
- Carpet
- Concrete
- Ceramic Tile
Bedrooms and Bathrooms
- 3 Bedrooms
- 3 Full Bathrooms
- Soaking Tub
Laundry
- Laundry closet
- Washer and Dryer
Basement
- Basement Fills Entire Space Under The House
- Interior and Exterior Basement Entry
Pool
- Indoor Pool
- Outdoor Pool
Outdoor Features
- Powered Boats Permitted
- Non-Powered Boats Permitted
- Lake Privileges
- Deck
- Screened Patio
Utilities
- Central Air
- Heat Pump System
- Baseboard Heating
- Propane
- Shared Water Source
- Cable TV Available
Listing and Financial Details
- Assessor Parcel Number 19-0-0032-0111
Community Details
Overview
- Wallenpaupack Lake Estates Subdivision
- Community Parking
- Community Lake
Amenities
- Picnic Area
- Clubhouse
- Teen Center
- Meeting Room
- Recreation Room
- Community Storage Space
Recreation
- Marina
- Tennis Courts
- Community Basketball Court
- Community Playground
- Fitness Center
- Community Indoor Pool
- Fishing
- Park
- Jogging Path
Security
- Security Service
Ownership History
Purchase Details
Home Financials for this Owner
Home Financials are based on the most recent Mortgage that was taken out on this home.Purchase Details
Similar Homes in Lake Ariel, PA
Home Values in the Area
Average Home Value in this Area
Purchase History
| Date | Buyer | Sale Price | Title Company |
|---|---|---|---|
| Duggan Mark A | $310,000 | None Listed On Document | |
| Kjetsaa Mary Ann | $21,000 | None Available |
Mortgage History
| Date | Status | Borrower | Loan Amount |
|---|---|---|---|
| Open | Duggan Mark A | $248,000 |
Property History
| Date | Event | Price | Change | Sq Ft Price |
|---|---|---|---|---|
| 06/14/2024 06/14/24 | Sold | $310,000 | -1.6% | $208 / Sq Ft |
| 05/11/2024 05/11/24 | Pending | -- | -- | -- |
| 05/04/2024 05/04/24 | For Sale | $315,000 | -- | $211 / Sq Ft |
Tax History Compared to Growth
Tax History
| Year | Tax Paid | Tax Assessment Tax Assessment Total Assessment is a certain percentage of the fair market value that is determined by local assessors to be the total taxable value of land and additions on the property. | Land | Improvement |
|---|---|---|---|---|
| 2025 | $3,584 | $246,100 | $30,500 | $215,600 |
| 2024 | $3,422 | $246,100 | $30,500 | $215,600 |
| 2023 | $4,795 | $246,100 | $30,500 | $215,600 |
| 2022 | $3,514 | $162,100 | $16,400 | $145,700 |
| 2021 | $3,452 | $162,100 | $16,400 | $145,700 |
| 2020 | $3,442 | $162,100 | $16,400 | $145,700 |
| 2019 | $3,229 | $162,100 | $16,400 | $145,700 |
| 2018 | $3,166 | $162,100 | $16,400 | $145,700 |
| 2017 | $741 | $162,100 | $16,400 | $145,700 |
| 2016 | $2,992 | $162,100 | $16,400 | $145,700 |
| 2014 | -- | $162,100 | $16,400 | $145,700 |
Agents Affiliated with this Home
-
Donna Smith
D
Seller's Agent in 2024
Donna Smith
ERA One Source Realty - Lake Ariel
(570) 352-8789
14 Total Sales
-
Jessica Morigl

Buyer's Agent in 2024
Jessica Morigl
RE/MAX
(631) 834-6386
103 Total Sales
Map
Source: Pike/Wayne Association of REALTORS®
MLS Number: PWBPW241238
APN: 035449
- 56 Glen Rd
- 72 Glen Rd
- 24 Glen Rd
- 1029 Mountain Top Dr
- 1036 Mountain Top Dr
- 1030 Evergreen Dr
- 20 Mustang Rd
- 1082 Sunrise Terrace
- 144 N Lake Loop
- 1011 Salem Place
- 1029 Bear Trail Rd
- 1007 Apache Ct
- 1050 Green Valley Cir
- 1202 Wallenpaupack Dr
- 1040 Rainbow Dr
- 1078 Harmony Dr
- 1050 Rainbow Dr
- 1 Sundew Rd
- 802 Forest Cir
- 107 Rita Ln
- 189 Evergreen Dr
- 205 Evergreen Dr
- 18 Evergreen Dr
- 54 Glen Rd
- 13 Evergreen Dr
- 147 Evergreen Dr
- 1010 Eagleview Terrace
- Lot 191 Eagle View Terrace
- 9 Lakeview Dr
- 30 Evergreen Dr
- 9 Evergreen Dr
- 1004 Lakeview Ct
- 1004 Lake View Ct
- 62 Glen Rd
- 1007 Eagleview Terrace
- 6 Eagle View Terrace
- 191 Eagle View Terrace
- 1058 Evergreen Dr
- 1006 Lake View Ct
- 52 Glen Rd
