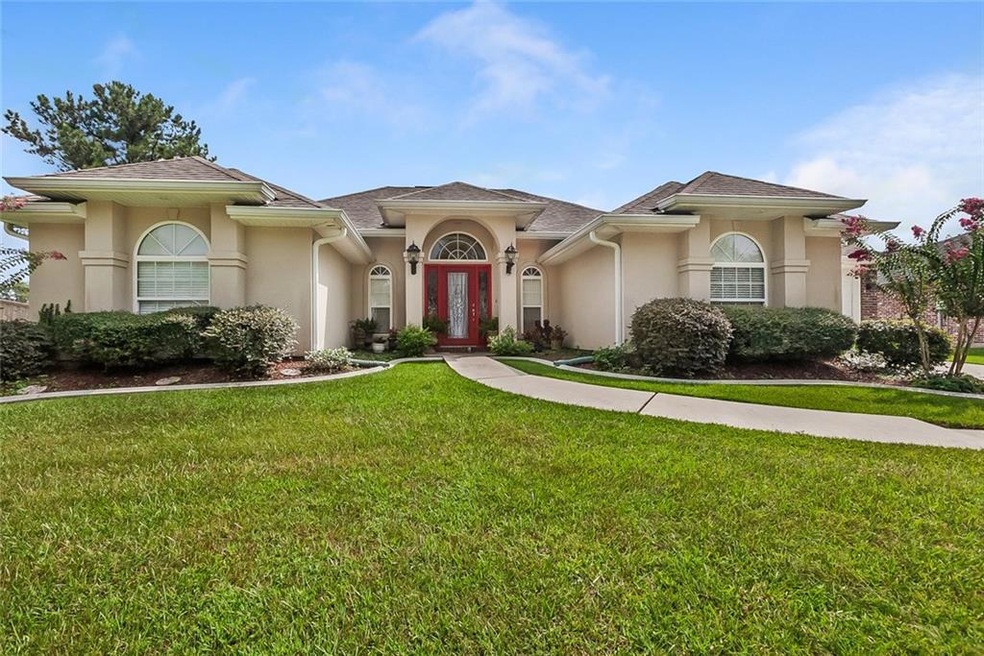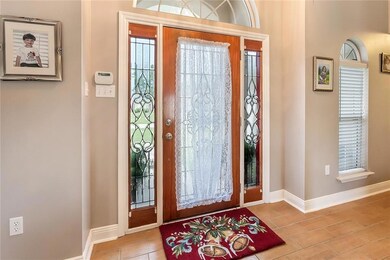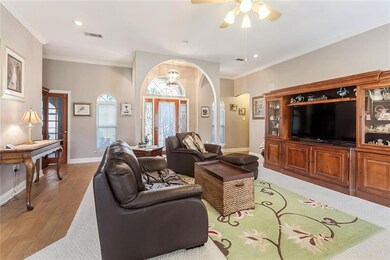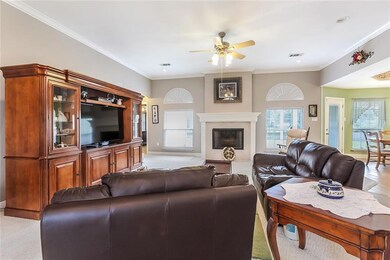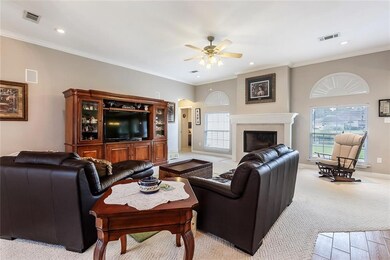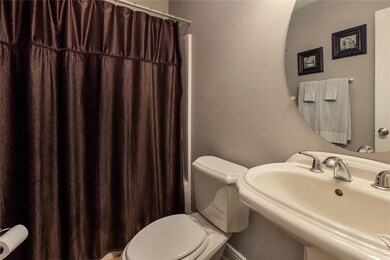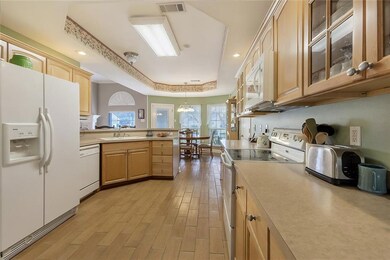
1034 Forest Ridge Loop Pearl River, LA 70452
Highlights
- Water Views
- Vaulted Ceiling
- Attic
- Pond
- Traditional Architecture
- Covered patio or porch
About This Home
As of September 2020Custom built home on large lot that overlooks pond. Vaulted ceilings in living and master bedroom, wired for lighting and surround sound, covered back porch with fans, fenced backyard, rear yard access, sprinkler system, security system, 1/2 bath in garage, master bath has jacuzzi tub with separate shower, insulated windows, and fourth room that can be used for dining/study. This home is a must see.
Last Agent to Sell the Property
O'Dwyer Realty License #995688685 Listed on: 08/31/2017
Home Details
Home Type
- Single Family
Est. Annual Taxes
- $2,257
Year Built
- Built in 2001
Lot Details
- Lot Dimensions are 90x230x90x224
- Fenced
- Rectangular Lot
- Sprinkler System
- Property is in excellent condition
HOA Fees
- $20 Monthly HOA Fees
Home Design
- Traditional Architecture
- Brick Exterior Construction
- Slab Foundation
- Shingle Roof
- Stucco
Interior Spaces
- 1,950 Sq Ft Home
- Property has 1 Level
- Wired For Sound
- Vaulted Ceiling
- Wood Burning Fireplace
- Water Views
- Pull Down Stairs to Attic
- Stainless Steel Appliances
Bedrooms and Bathrooms
- 3 Bedrooms
Home Security
- Home Security System
- Fire Sprinkler System
Parking
- Garage
- Garage Door Opener
- Off-Street Parking
Outdoor Features
- Pond
- Covered patio or porch
Additional Features
- Outside City Limits
- Central Heating and Cooling System
Community Details
- Forest Ridge Subdivision
Listing and Financial Details
- Assessor Parcel Number 704521034ForestRidgeLP
Ownership History
Purchase Details
Home Financials for this Owner
Home Financials are based on the most recent Mortgage that was taken out on this home.Purchase Details
Home Financials for this Owner
Home Financials are based on the most recent Mortgage that was taken out on this home.Similar Homes in Pearl River, LA
Home Values in the Area
Average Home Value in this Area
Purchase History
| Date | Type | Sale Price | Title Company |
|---|---|---|---|
| Deed | $252,000 | Delta Title | |
| Deed | $237,000 | Bayou Title |
Mortgage History
| Date | Status | Loan Amount | Loan Type |
|---|---|---|---|
| Open | $182,046 | New Conventional | |
| Previous Owner | $242,095 | VA |
Property History
| Date | Event | Price | Change | Sq Ft Price |
|---|---|---|---|---|
| 09/17/2020 09/17/20 | Sold | -- | -- | -- |
| 08/18/2020 08/18/20 | Pending | -- | -- | -- |
| 08/17/2020 08/17/20 | For Sale | $268,000 | 0.0% | $151 / Sq Ft |
| 07/24/2019 07/24/19 | For Rent | $1,750 | 0.0% | -- |
| 07/24/2019 07/24/19 | Rented | $1,750 | 0.0% | -- |
| 12/22/2017 12/22/17 | Sold | -- | -- | -- |
| 11/22/2017 11/22/17 | Pending | -- | -- | -- |
| 08/31/2017 08/31/17 | For Sale | $249,500 | -- | $128 / Sq Ft |
Tax History Compared to Growth
Tax History
| Year | Tax Paid | Tax Assessment Tax Assessment Total Assessment is a certain percentage of the fair market value that is determined by local assessors to be the total taxable value of land and additions on the property. | Land | Improvement |
|---|---|---|---|---|
| 2024 | $2,257 | $24,456 | $5,000 | $19,456 |
| 2023 | $2,257 | $20,423 | $5,000 | $15,423 |
| 2022 | $187,148 | $20,423 | $5,000 | $15,423 |
| 2021 | $1,869 | $20,423 | $5,000 | $15,423 |
| 2020 | $2,838 | $19,872 | $5,000 | $14,872 |
| 2019 | $2,715 | $18,304 | $3,120 | $15,184 |
| 2018 | $2,725 | $18,304 | $3,120 | $15,184 |
| 2017 | $2,585 | $17,238 | $3,120 | $14,118 |
Agents Affiliated with this Home
-
Tiffani Bernheisel

Seller's Agent in 2020
Tiffani Bernheisel
Keller Williams Realty Services
(504) 339-6999
484 Total Sales
-
T
Seller Co-Listing Agent in 2020
TRAVIS SCHNEIDER
Robin Realty Group LLC
-
KIMBERLY CLATTERBUCK
K
Buyer's Agent in 2020
KIMBERLY CLATTERBUCK
Keller Williams NOLA Northlake
(985) 649-6333
15 Total Sales
-
Summer Casebolt
S
Seller's Agent in 2019
Summer Casebolt
ABEK Real Estate
(615) 519-6355
68 Total Sales
-
Krissie Ziifle
K
Seller's Agent in 2017
Krissie Ziifle
O'Dwyer Realty
(985) 259-2112
15 Total Sales
Map
Source: ROAM MLS
MLS Number: 2121720
APN: 102559
