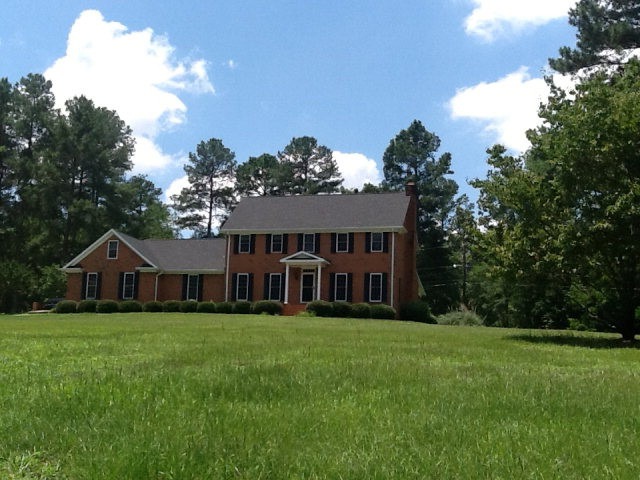
Highlights
- In Ground Pool
- Colonial Architecture
- Wood Flooring
- River Ridge Elementary School Rated A
- Wooded Lot
- Main Floor Bedroom
About This Home
As of December 2013Follow a private winding road to find this lovely 3,000 sq.ft. brick traditional home atop 2.72 acres of rolling green hills. Numerous features include new Pella windows, hardwood floors, 2 new HVAC units, new architectual roof and gutters, butler's pantry and handsome galley kitchen with island, living room with huge raised hearth made with reclaimed Augusta Broad Street pavers plus ceiling beams from original homestead, screened porch overlooking a large salt system pool with fountains surrounded by contoured deck and brick privacy fence. All this and much more in the middle of Evans,, just steps from the Performing Arts Center and Lady Antebellum Amphitheatre. A must see and priced to sell!
Last Agent to Sell the Property
Nick Greene
Meybohm Real Estate - Wheeler License #314275 Listed on: 06/18/2013
Home Details
Home Type
- Single Family
Est. Annual Taxes
- $776
Year Built
- Built in 1978 | Remodeled
Lot Details
- Privacy Fence
- Fenced
- Landscaped
- Wooded Lot
Parking
- 2 Car Attached Garage
Home Design
- Colonial Architecture
- Brick Exterior Construction
- Composition Roof
Interior Spaces
- 3,013 Sq Ft Home
- 2-Story Property
- Built-In Features
- Ceiling Fan
- Brick Fireplace
- Entrance Foyer
- Great Room
- Family Room
- Living Room with Fireplace
- Breakfast Room
- Dining Room
- Home Office
- Bonus Room
- Crawl Space
Kitchen
- Eat-In Kitchen
- Built-In Gas Oven
- Electric Range
- <<cooktopDownDraftToken>>
- <<builtInMicrowave>>
- Dishwasher
- Kitchen Island
- Utility Sink
Flooring
- Wood
- Carpet
Bedrooms and Bathrooms
- 4 Bedrooms
- Main Floor Bedroom
- Primary Bedroom Upstairs
- Walk-In Closet
- 3 Full Bathrooms
Laundry
- Laundry Room
- Washer and Gas Dryer Hookup
Attic
- Attic Floors
- Walkup Attic
Pool
- In Ground Pool
- Gunite Pool
Outdoor Features
- Covered patio or porch
Schools
- River Ridge Elementary School
- Riverside Middle School
- Greenbrier High School
Utilities
- Multiple cooling system units
- Forced Air Heating and Cooling System
- Water Heater
- Septic Tank
- Cable TV Available
Community Details
- Property has a Home Owners Association
- Deerwood Estates Subdivision
Listing and Financial Details
- Assessor Parcel Number 071 020
Ownership History
Purchase Details
Home Financials for this Owner
Home Financials are based on the most recent Mortgage that was taken out on this home.Purchase Details
Home Financials for this Owner
Home Financials are based on the most recent Mortgage that was taken out on this home.Purchase Details
Similar Homes in Evans, GA
Home Values in the Area
Average Home Value in this Area
Purchase History
| Date | Type | Sale Price | Title Company |
|---|---|---|---|
| Warranty Deed | $325,000 | -- | |
| Deed | $292,000 | -- | |
| Warranty Deed | $292,000 | -- | |
| Warranty Deed | -- | -- |
Mortgage History
| Date | Status | Loan Amount | Loan Type |
|---|---|---|---|
| Open | $325,000 | New Conventional | |
| Previous Owner | $298,278 | VA | |
| Previous Owner | $232,500 | New Conventional | |
| Previous Owner | $238,500 | New Conventional | |
| Previous Owner | $16,500 | Stand Alone Second |
Property History
| Date | Event | Price | Change | Sq Ft Price |
|---|---|---|---|---|
| 04/17/2017 04/17/17 | Rented | $1,995 | 0.0% | -- |
| 12/06/2013 12/06/13 | Sold | $292,000 | -5.5% | $97 / Sq Ft |
| 11/08/2013 11/08/13 | Pending | -- | -- | -- |
| 06/18/2013 06/18/13 | For Sale | $309,000 | -- | $103 / Sq Ft |
Tax History Compared to Growth
Tax History
| Year | Tax Paid | Tax Assessment Tax Assessment Total Assessment is a certain percentage of the fair market value that is determined by local assessors to be the total taxable value of land and additions on the property. | Land | Improvement |
|---|---|---|---|---|
| 2024 | $776 | $148,097 | $37,133 | $110,964 |
| 2023 | $412 | $143,771 | $37,133 | $106,638 |
| 2022 | $830 | $133,717 | $37,133 | $96,584 |
| 2021 | $3,532 | $130,000 | $36,840 | $93,160 |
| 2020 | $3,602 | $129,821 | $37,131 | $92,690 |
| 2019 | $3,071 | $110,667 | $32,133 | $78,534 |
| 2018 | $2,764 | $99,278 | $29,134 | $70,144 |
| 2017 | $2,711 | $97,050 | $29,134 | $67,916 |
| 2016 | $2,606 | $96,762 | $26,596 | $70,166 |
| 2015 | $2,549 | $94,440 | $26,596 | $67,844 |
| 2014 | $2,526 | $92,445 | $26,596 | $65,849 |
Agents Affiliated with this Home
-
J
Seller's Agent in 2017
John Youngblood
Augusta Partners Property Mgt.
-
N
Seller's Agent in 2013
Nick Greene
Meybohm
-
Pam Randall

Buyer's Agent in 2013
Pam Randall
Meybohm
(706) 339-9385
35 Total Sales
Map
Source: REALTORS® of Greater Augusta
MLS Number: 362895
APN: 071-020
- 3113 Sunset Maple Trail
- 4391 Three J Rd
- 819 Cape Cod Ct
- 930 Hunting Horn Way W
- 4315 Pierwood Way
- 4418 Pierwood Way
- 521 Southern Hills Dr
- 4512 Hardy McManus Rd
- 303 N Sandhills Ln
- 711 Bonnie Oaks Ln
- 4478 Cape Cod Dr
- 709 Campana Dr
- 711 Campana Dr
- 802 Sparkleberry Rd
- 1062 Emerald Place
- 752 Campana Dr
- 835 Woodberry Dr
- 800 Sparkleberry Rd
- 727 Campana Dr
- 612 Emerald Crossing
