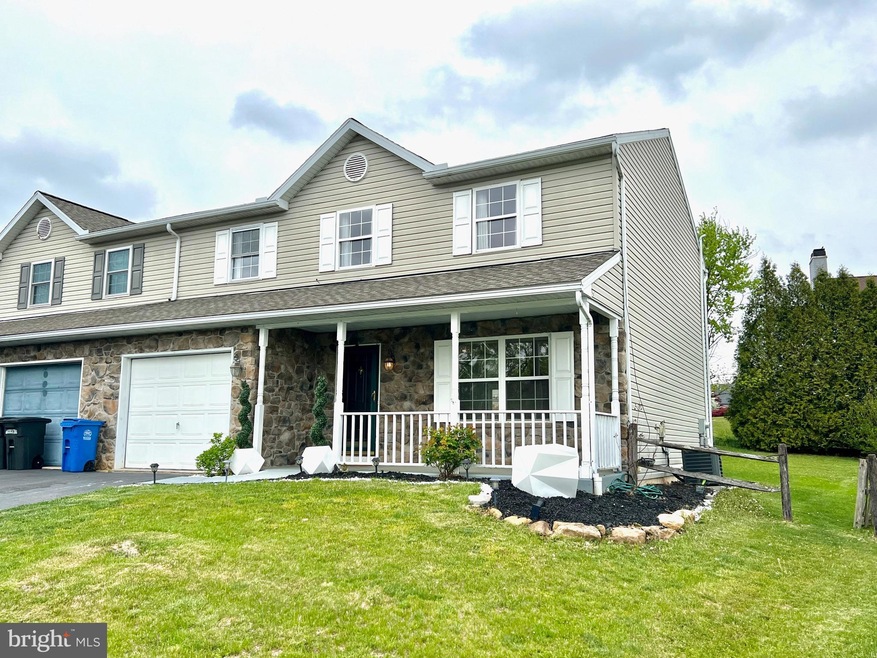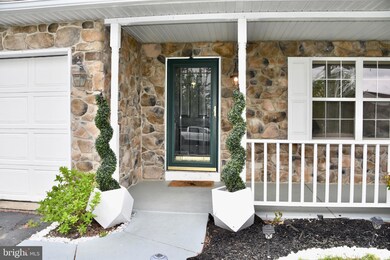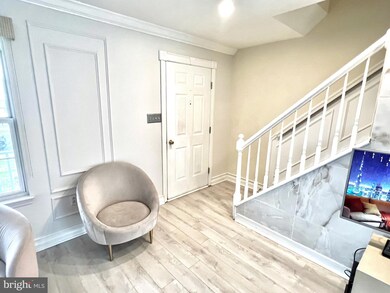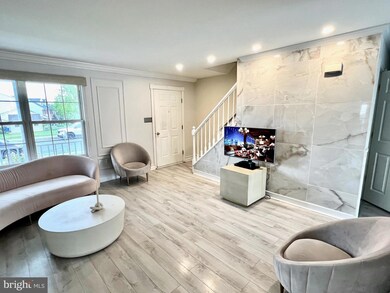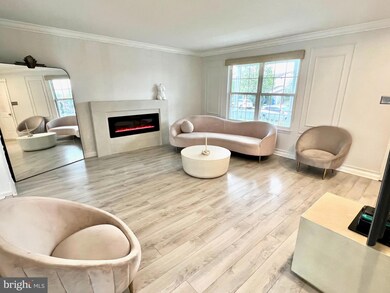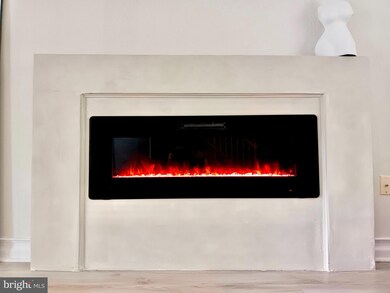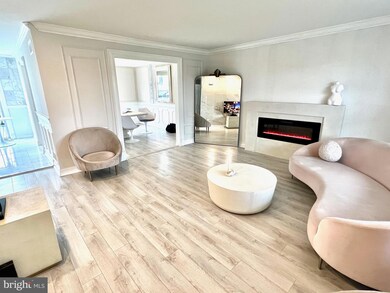
1034 Georgetown Dr Reading, PA 19605
Fox Chase NeighborhoodHighlights
- Recreation Room
- Garden View
- 1 Car Direct Access Garage
- Traditional Architecture
- No HOA
- 3-minute walk to Felix Dam Park
About This Home
As of June 2023Welcome to this stunning 3 bedroom, 2.5 bathroom completely remodeled contemporary semi-detached home, located in the Muhlenberg School District! This beautiful home boasts modern elegance with its sleek and sophisticated design.
As you step inside, you'll be greeted by a spacious and inviting living room featuring laminate floors, crown-moldings, and large windows that flood the space with natural light. The plaster electric fireplace creates a warm, cozy and inviting atmosphere to entertain or just relax. The open and bright floor plan seamlessly flows into the dining area and kitchen, making this the perfect space for entertaining.
The kitchen is a chef's dream, with stainless steel appliances, beautiful white cabinetry, and stunning granite countertops, dolomite marble backsplash and bright recessed lighting. The area boasts lots of cabinet and countertop space for a chef or baker of any stature! Rounding out the first floor, you'll find a conveniently located half bath, and access to the home's one car attached garage.
Upstairs, you'll find three generously sized bedrooms, each with their own charm. The master suite is a true oasis, with a walk-in closet and a beautifully designed ensuite bathroom. Both upstairs bathrooms feature marble vanity tops and tiled bathtubs.
The finished basement provides additional living and entertainment space, perfect for a family room, gym, bar, or even an at home office. This space is complete with luxury plank flooring, fireplace, and bar. Finally, you'll find the home's gas mechanicals tucked away in its own private location.
Outside, the backyard is a quiet oasis, featuring a large deck and plenty of space for outdoor entertaining.
This home is conveniently located to shopping, restaurants, and major highways, but tucked away just far enough, that you get to enjoy the quiet neighborhood lifestyle. Don't miss your chance to own this exquisite home, before it's gone. Give us a call today to schedule your private showing!
Last Agent to Sell the Property
RE/MAX Of Reading License #5020826 Listed on: 05/03/2023

Townhouse Details
Home Type
- Townhome
Est. Annual Taxes
- $4,641
Year Built
- Built in 1995
Lot Details
- 4,791 Sq Ft Lot
- Property is in excellent condition
Parking
- 1 Car Direct Access Garage
- 1 Driveway Space
- Front Facing Garage
- On-Street Parking
Home Design
- Semi-Detached or Twin Home
- Traditional Architecture
- Architectural Shingle Roof
- Aluminum Siding
- Vinyl Siding
- Concrete Perimeter Foundation
Interior Spaces
- Property has 2 Levels
- Family Room
- Living Room
- Dining Room
- Recreation Room
- Garden Views
- Finished Basement
- Heated Basement
Bedrooms and Bathrooms
- 3 Bedrooms
- En-Suite Primary Bedroom
Location
- Suburban Location
Utilities
- Forced Air Heating and Cooling System
- 200+ Amp Service
- Natural Gas Water Heater
- Cable TV Available
Listing and Financial Details
- Tax Lot 0049
- Assessor Parcel Number 66-4399-19-71-0049
Community Details
Overview
- No Home Owners Association
- Riverview Park Subdivision
Pet Policy
- Pets Allowed
Ownership History
Purchase Details
Home Financials for this Owner
Home Financials are based on the most recent Mortgage that was taken out on this home.Purchase Details
Home Financials for this Owner
Home Financials are based on the most recent Mortgage that was taken out on this home.Purchase Details
Purchase Details
Purchase Details
Home Financials for this Owner
Home Financials are based on the most recent Mortgage that was taken out on this home.Similar Homes in Reading, PA
Home Values in the Area
Average Home Value in this Area
Purchase History
| Date | Type | Sale Price | Title Company |
|---|---|---|---|
| Special Warranty Deed | $100,500 | Solidifi Title And Closing L | |
| Deed | $140,000 | None Available | |
| Quit Claim Deed | -- | None Available | |
| Deed In Lieu Of Foreclosure | $129,567 | None Available | |
| Interfamily Deed Transfer | -- | -- |
Mortgage History
| Date | Status | Loan Amount | Loan Type |
|---|---|---|---|
| Open | $75,000 | Credit Line Revolving | |
| Closed | $60,300 | New Conventional | |
| Previous Owner | $108,000 | New Conventional | |
| Previous Owner | $140,800 | New Conventional | |
| Previous Owner | $44,133 | Unknown | |
| Previous Owner | $33,500 | Unknown | |
| Previous Owner | $115,200 | Purchase Money Mortgage |
Property History
| Date | Event | Price | Change | Sq Ft Price |
|---|---|---|---|---|
| 06/30/2023 06/30/23 | Sold | $295,000 | 0.0% | $120 / Sq Ft |
| 05/08/2023 05/08/23 | Price Changed | $295,000 | +5.4% | $120 / Sq Ft |
| 05/07/2023 05/07/23 | Pending | -- | -- | -- |
| 05/03/2023 05/03/23 | For Sale | $279,900 | +99.9% | $114 / Sq Ft |
| 02/25/2014 02/25/14 | Sold | $140,000 | -4.7% | $78 / Sq Ft |
| 02/11/2014 02/11/14 | Price Changed | $146,900 | 0.0% | $82 / Sq Ft |
| 02/10/2014 02/10/14 | Pending | -- | -- | -- |
| 01/10/2014 01/10/14 | Pending | -- | -- | -- |
| 12/09/2013 12/09/13 | For Sale | $146,900 | -- | $82 / Sq Ft |
Tax History Compared to Growth
Tax History
| Year | Tax Paid | Tax Assessment Tax Assessment Total Assessment is a certain percentage of the fair market value that is determined by local assessors to be the total taxable value of land and additions on the property. | Land | Improvement |
|---|---|---|---|---|
| 2025 | $1,558 | $103,800 | $15,100 | $88,700 |
| 2024 | $4,997 | $103,800 | $15,100 | $88,700 |
| 2023 | $4,641 | $102,700 | $15,100 | $87,600 |
| 2022 | $4,564 | $102,700 | $15,100 | $87,600 |
| 2021 | $4,456 | $102,700 | $15,100 | $87,600 |
| 2020 | $4,456 | $102,700 | $15,100 | $87,600 |
| 2019 | $4,361 | $102,700 | $15,100 | $87,600 |
| 2018 | $4,284 | $102,700 | $15,100 | $87,600 |
| 2017 | $4,204 | $102,700 | $15,100 | $87,600 |
| 2016 | $1,245 | $102,700 | $15,100 | $87,600 |
| 2015 | $1,245 | $102,700 | $15,100 | $87,600 |
| 2014 | $1,245 | $102,700 | $15,100 | $87,600 |
Agents Affiliated with this Home
-
Kevin Snyder

Seller's Agent in 2023
Kevin Snyder
RE/MAX of Reading
(484) 274-0607
2 in this area
446 Total Sales
-
Joshua Forry

Seller Co-Listing Agent in 2023
Joshua Forry
RE/MAX of Reading
(610) 790-4365
2 in this area
159 Total Sales
-
Sharon Kehres

Buyer's Agent in 2023
Sharon Kehres
Daryl Tillman Realty Group
(610) 413-7398
1 in this area
48 Total Sales
-
R
Seller's Agent in 2014
RALPH CHIODO
Platinum First Realty
-
Karen Chiodo

Seller Co-Listing Agent in 2014
Karen Chiodo
EXP Realty, LLC
(610) 792-4800
94 Total Sales
-
Michele McCartney

Buyer's Agent in 2014
Michele McCartney
Keller Williams Platinum Realty - Wyomissing
(610) 587-1913
217 Total Sales
Map
Source: Bright MLS
MLS Number: PABK2029434
APN: 66-4399-19-71-0049
- 1145 Whitner Rd
- 4116 Merrybells Ave
- 1136 Ashbourne Dr
- 4105 Kinder Dr
- 1133 Ashbourne Dr
- 1058 Laurelee Ave
- 918 Laurelee Ave
- 809 Whitner Rd
- 4312 Stoudts Ferry Bridge Rd
- 3715 Rosewood Ave
- 705 Beyer Ave
- 0 Leisczs Bridge Rd
- 1206 Fredrick Blvd
- 1027 Fredrick Blvd
- 1318 Fredrick Blvd
- 1137 Fredrick Blvd Unit 32D
- 735 Florida Ave
- 1033 River Crest Dr
- 3403 Stoudts Ferry Bridge Rd
- 5203 Stoudts Ferry Bridge Rd
