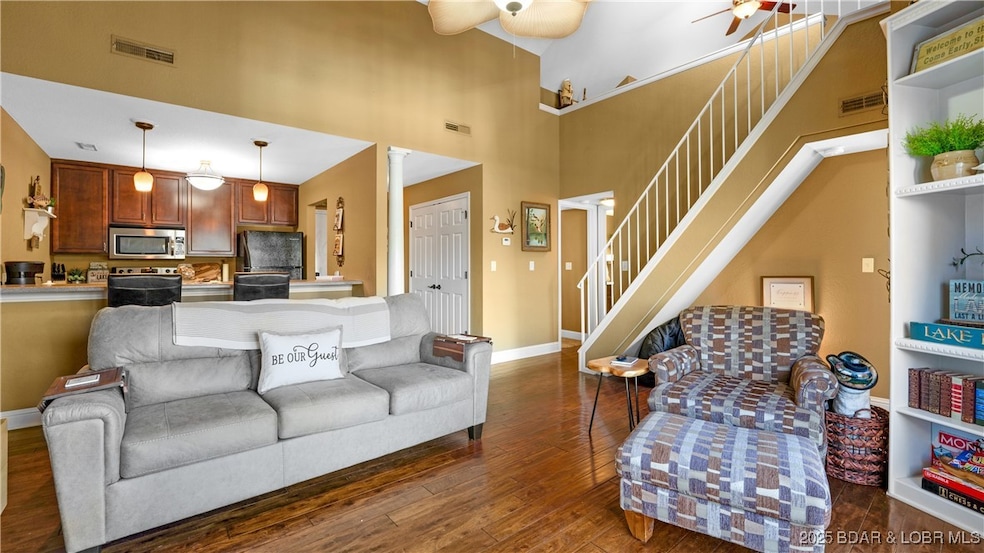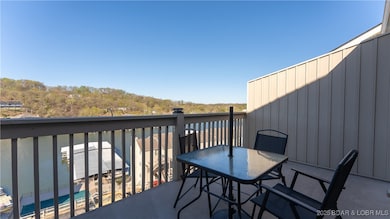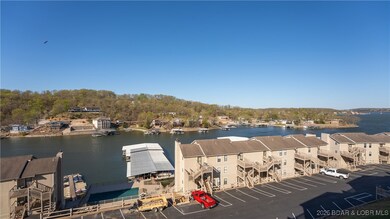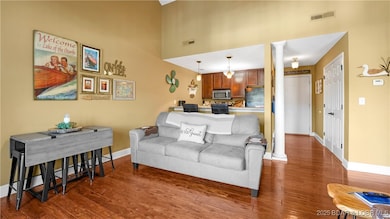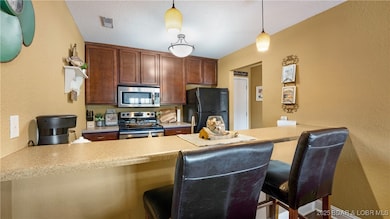1034 Indian Pointe Unit 1034 Osage Beach, MO 65065
Estimated payment $1,987/month
Highlights
- Boat Dock
- Lake Privileges
- Deck
- Lake View
- Property fronts a channel
- Vaulted Ceiling
About This Home
Incredible location and a TURN-KEY unit in Osage Beach! Close entertainment, shopping, restaurants (on/off the water), grocery, etc.. This 3bed/2bath top floor unit includes a 10x28' slip with a boat lift! Also has a boat available for extra $$$! As soon as you walk in, you'll notice the vaulted ceiling so you don't have to worry about hearing noisy neighbors above you, upgraded kitchen cabinets, stainless steel appliances, regular staircase to the loft (3rd bedroom) opposed to a tight spiral staircase and a patio swing door out to the deck vs a slider like most units, that overlooks 1 of the 3 pools! 2nd tier pool is just on the other side of the parking lot next to this unit too! Master suite features floor to ceiling windows to maximize the breathtaking view of the Osage 17MM, private bathroom & a large walk-in closet. Condo is cove located which makes it easy for docking and next to some of the top lakefront restaurants. Amenities include 3 different pools at the complex (saltwater & chlorinated), new pickleball court, basketball, clubhouse, playground, etc... An ideal unit to start your 2025 summer season off right! This is a must see!
Listing Agent
RE/MAX Lake of the Ozarks Brokerage Phone: (573) 302-2300 License #2015004068 Listed on: 04/17/2025

Co-Listing Agent
RE/MAX Lake of the Ozarks Brokerage Phone: (573) 302-2300 License #2012036852
Property Details
Home Type
- Condominium
Est. Annual Taxes
- $596
Year Built
- Built in 1991 | Remodeled
Lot Details
- Property fronts a channel
HOA Fees
- $498 Monthly HOA Fees
Interior Spaces
- 1,050 Sq Ft Home
- 1-Story Property
- Furnished
- Vaulted Ceiling
- Ceiling Fan
- Window Treatments
- Lake Views
- Stacked Washer and Dryer
Kitchen
- Oven
- Stove
- Range
- Microwave
- Dishwasher
- Disposal
Flooring
- Laminate
- Tile
Bedrooms and Bathrooms
- 3 Bedrooms
- Walk-In Closet
- 2 Full Bathrooms
Home Security
Parking
- No Garage
- Driveway
- Open Parking
- Assigned Parking
Outdoor Features
- Cove
- Lake Privileges
- Deck
Utilities
- Forced Air Heating and Cooling System
- Water Softener is Owned
- Internet Available
Listing and Financial Details
- Exclusions: -Wall hanging decor, some personal items. 1997 Four Winns 240 Horizon available for extra $$$ (attachments for pics and details)
- Assessor Parcel Number 09300610000001021102
Community Details
Overview
- Association fees include cable TV, dock reserve, internet, ground maintenance, road maintenance, sewer, trash, water, reserve fund
- Indian Pointe Condominium Subdivision
Recreation
- Boat Dock
- Tennis Courts
- Community Playground
- Community Pool
Security
- Storm Doors
Map
Home Values in the Area
Average Home Value in this Area
Tax History
| Year | Tax Paid | Tax Assessment Tax Assessment Total Assessment is a certain percentage of the fair market value that is determined by local assessors to be the total taxable value of land and additions on the property. | Land | Improvement |
|---|---|---|---|---|
| 2024 | $596 | $13,700 | $0 | $0 |
| 2023 | $613 | $13,700 | $0 | $0 |
| 2022 | $615 | $13,700 | $0 | $0 |
| 2021 | $615 | $13,700 | $0 | $0 |
| 2020 | $620 | $13,700 | $0 | $0 |
| 2019 | $620 | $13,700 | $0 | $0 |
| 2018 | $620 | $13,700 | $0 | $0 |
| 2017 | $574 | $13,700 | $0 | $0 |
| 2016 | $560 | $13,700 | $0 | $0 |
| 2015 | $545 | $13,700 | $0 | $0 |
| 2014 | $532 | $13,700 | $0 | $0 |
| 2013 | -- | $13,700 | $0 | $0 |
Property History
| Date | Event | Price | Change | Sq Ft Price |
|---|---|---|---|---|
| 08/26/2025 08/26/25 | Price Changed | $272,500 | -0.9% | $260 / Sq Ft |
| 05/22/2025 05/22/25 | Price Changed | $274,900 | -1.8% | $262 / Sq Ft |
| 04/17/2025 04/17/25 | For Sale | $279,900 | +12.0% | $267 / Sq Ft |
| 03/31/2022 03/31/22 | Sold | -- | -- | -- |
| 03/04/2022 03/04/22 | For Sale | $250,000 | -- | $238 / Sq Ft |
Purchase History
| Date | Type | Sale Price | Title Company |
|---|---|---|---|
| Warranty Deed | -- | First Title Insurance Agency | |
| Deed | $311,562 | Arrowhead Title Co | |
| Deed | -- | -- |
Mortgage History
| Date | Status | Loan Amount | Loan Type |
|---|---|---|---|
| Previous Owner | $249,250 | Construction |
Source: Bagnell Dam Association of REALTORS®
MLS Number: 3577158
APN: 09-3.0-06.1-000.0-001-021.102
- 524 Indian Pointe Dr Unit 524
- 432 Indian Pointe Unit 432
- 311 Indian Pointe Unit 311
- 812 Indian Pointe Unit 812
- 245 Indian Pointe Unit 245
- 813 Indian Pointe Unit 813
- 713 Indian Pointe Unit 713
- 233 Indian Pointe Unit 233
- 724 Indian Pointe Unit 724
- 1011 Indian Pointe Unit 1011
- 131 Indian Pointe Unit 131
- 131 Indian Pointe
- 1380 Bluff Dr
- 4230 Holiday Shores Dr Unit 24
- 1483 Bluff Dr
- 1493 Bluff Dr
- 134 Twin Oaks Dr
- 4198 Holiday Shores Dr
- 288 Oak Ridge Dr
- 1369 Bluff Dr
- 1086 Mace Rd
- 1068 Mace Rd
- 4725 Inlet Ln
- 248 E Palisades Condo Dr
- 526 Wilmore Rd
- 128 Hawk Cir
- 5214 Big Ship
- 4 Wren Dr Unit 6 Wren Drive
- 1442 Nichols Rd Unit Heron Bay B-206
- 1145 Nichols Rd
- 204 Park Place Dr
- 12 Lakeview Dr
- 732 Bonaire Rd
- 732 Bonaire Rd
- 1311 Duncan Dr
- 3309 Cassidy Rd Unit B
- 23238 Righteous Ln
- 4627 Shepherd Hills Rd
- 110 Sierra Cir
- 1809-A U S Rte 66 Unit 4
