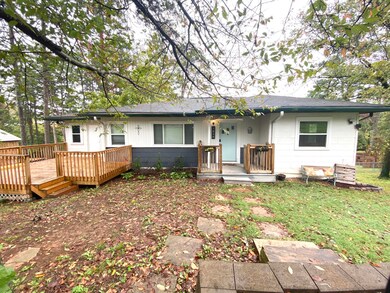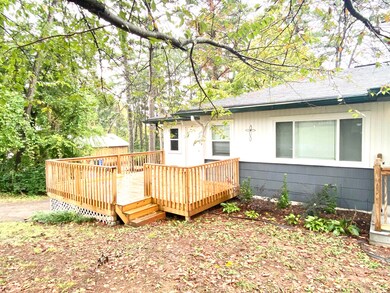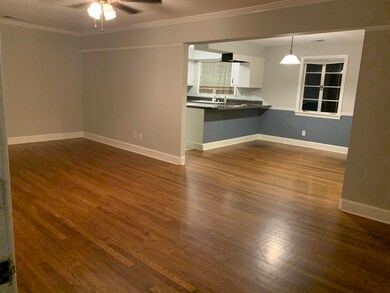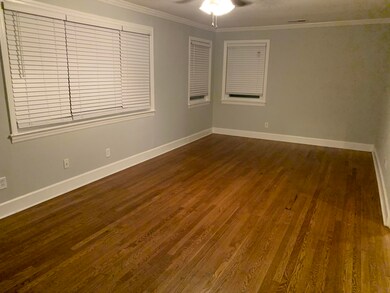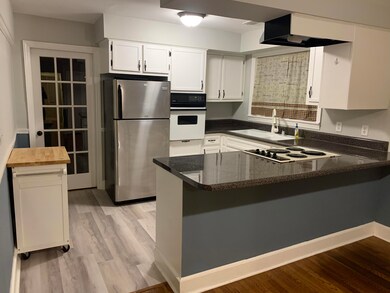
1034 Julian Rd Chattanooga, TN 37421
East Brainerd NeighborhoodEstimated Value: $255,494 - $339,000
Highlights
- 0.5 Acre Lot
- Deck
- No HOA
- East Hamilton Middle School Rated A-
- Private Yard
- Formal Dining Room
About This Home
As of November 2021Rare investment opportunity in the quiet and private East Brainerd area. Live in one unit and rent out the other side! Live in East Brainerd close to all Hamilton Place Mall has to offer; shopping, restaurants, theaters, health care, churches etc. This spacious 4 bedroom, 2 bath home can function as an investment duplex, or a private home with a mother-in-law/teenage suite. Features include: hardwood floors; open floor plan, neutral colors; large deck; private back yard, storage building and a sunroom. Listing agent is owner of property
Last Agent to Sell the Property
Compass Auctions & Real Estate License #329968 Listed on: 10/12/2021

Property Details
Home Type
- Multi-Family
Est. Annual Taxes
- $1,475
Year Built
- Built in 1956
Lot Details
- 0.5 Acre Lot
- Lot Dimensions are 100' x 228' x 102' x 215'
- Sloped Lot
- Private Yard
Parking
- Off-Street Parking
Home Design
- Duplex
- Block Foundation
- Slab Foundation
- Shingle Roof
Interior Spaces
- 2,184 Sq Ft Home
- 2-Story Property
- Living Room
- Formal Dining Room
- Storage
- Washer and Dryer Hookup
Kitchen
- Eat-In Kitchen
- Stove
- Microwave
Outdoor Features
- Deck
- Patio
Schools
- East Brainerd Elementary School
- East Hamilton Middle School
- East Hamilton High School
Utilities
- Cooling System Mounted In Outer Wall Opening
- Window Unit Cooling System
- Central Heating and Cooling System
Listing and Financial Details
- The owner pays for sewer, water
- Assessor Parcel Number 171a F 016
Community Details
Overview
- No Home Owners Association
- 2 Units
Building Details
- Gross Income $24,600
Ownership History
Purchase Details
Home Financials for this Owner
Home Financials are based on the most recent Mortgage that was taken out on this home.Purchase Details
Similar Homes in Chattanooga, TN
Home Values in the Area
Average Home Value in this Area
Purchase History
| Date | Buyer | Sale Price | Title Company |
|---|---|---|---|
| Wood William Chris | $115,000 | Alliance Title Llc | |
| Bilea Jean A | -- | -- |
Mortgage History
| Date | Status | Borrower | Loan Amount |
|---|---|---|---|
| Open | Wood William Chris | $112,917 |
Property History
| Date | Event | Price | Change | Sq Ft Price |
|---|---|---|---|---|
| 11/24/2021 11/24/21 | Sold | $230,500 | +4.8% | $106 / Sq Ft |
| 10/14/2021 10/14/21 | Pending | -- | -- | -- |
| 10/12/2021 10/12/21 | For Sale | $219,900 | +91.2% | $101 / Sq Ft |
| 05/06/2015 05/06/15 | Sold | $115,000 | -8.0% | $65 / Sq Ft |
| 03/26/2015 03/26/15 | Pending | -- | -- | -- |
| 12/09/2014 12/09/14 | For Sale | $125,000 | -- | $70 / Sq Ft |
Tax History Compared to Growth
Tax History
| Year | Tax Paid | Tax Assessment Tax Assessment Total Assessment is a certain percentage of the fair market value that is determined by local assessors to be the total taxable value of land and additions on the property. | Land | Improvement |
|---|---|---|---|---|
| 2024 | $1,316 | $58,800 | $0 | $0 |
| 2023 | $822 | $36,750 | $0 | $0 |
| 2022 | $822 | $36,750 | $0 | $0 |
| 2021 | $822 | $36,750 | $0 | $0 |
| 2020 | $809 | $29,250 | $0 | $0 |
| 2019 | $809 | $29,250 | $0 | $0 |
| 2018 | $793 | $29,250 | $0 | $0 |
| 2017 | $809 | $29,250 | $0 | $0 |
| 2016 | $675 | $0 | $0 | $0 |
| 2015 | $2,098 | $39,080 | $0 | $0 |
| 2014 | -- | $0 | $0 | $0 |
Agents Affiliated with this Home
-
William Wood
W
Seller's Agent in 2021
William Wood
Compass Auctions & Real Estate
1 in this area
5 Total Sales
-
Kelly Cooper

Buyer's Agent in 2021
Kelly Cooper
Keller Williams Realty
(678) 516-2541
5 in this area
268 Total Sales
-
G
Seller's Agent in 2015
Geoffrey Ramsey
RE/MAX Properties
Map
Source: Greater Chattanooga REALTORS®
MLS Number: 1344617
APN: 171A-F-016
- 974 Charlotte Ave
- 1091 Kinsey Dr
- 931 James Ave
- 1109 Kinsey Dr
- 1069 Gibson Meadow Dr
- 929 Graysville Rd
- 8206 Knottingwood Way
- 1008 Grey Oaks Ln
- 813 Lindsay Ave
- 1051 Givens Rd
- 836 Callaway Ct
- 820 Callaway Ct Unit 828
- 854 Callaway Ct
- 735 James Ave
- 8529 Ari Ln
- 787 Callaway Ct Unit 851
- 1035 Fortitude Trail
- 931 Callaway Ct Unit 893
- 8545 Ari Ln
- 8573 Ari Ln
- 1034 Julian Rd
- 1034 Julian Rd Unit 1
- 1032 Julian Rd
- 1046 Julian Rd
- 1030 Julian Rd
- 1043 N Julian Rd
- 1043 Julian Rd
- 1011 Julian Rd
- 1039 Julian Rd
- 1009 Julian Rd
- 1064 Julian Rd
- 1028 Julian Rd
- 1007 Julian Rd
- 1034 Thelmeta Ave
- 1042 Thelmeta Ave
- 1050 Thelmeta Ave
- 1069 Julian Rd
- 1067 Graysville Rd
- 8101 Dudley Rd
- 8103 Dudley Rd

