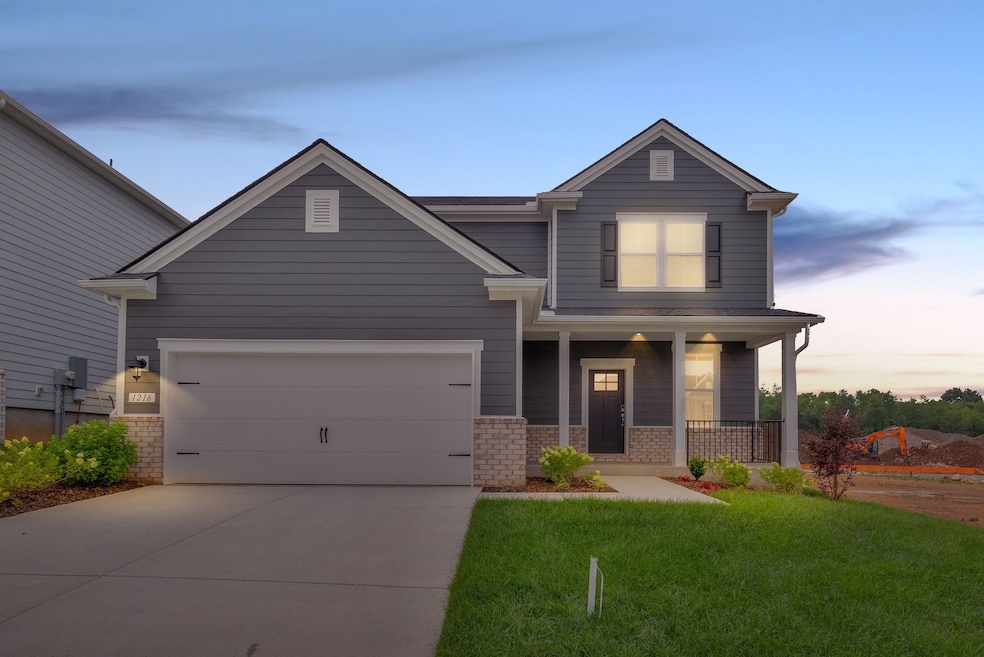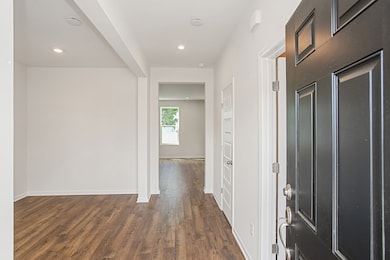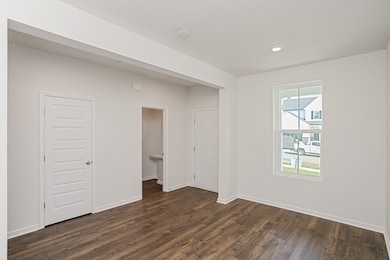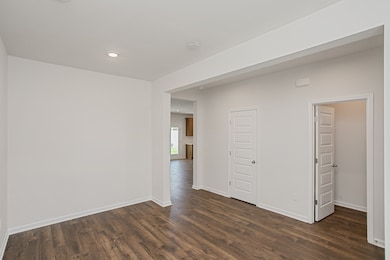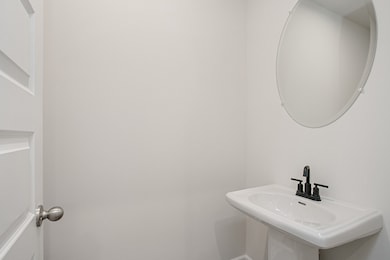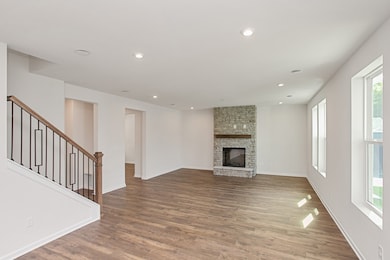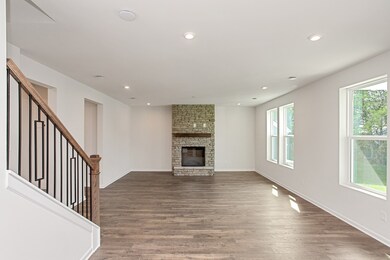1034 Lionheart Dr Nashville, TN 37076
Hermitage NeighborhoodEstimated payment $3,414/month
Highlights
- ENERGY STAR Certified Homes
- Community Pool
- Walk-In Pantry
- Great Room
- Home Office
- Stainless Steel Appliances
About This Home
The Savannah on lot 61 is a beautiful open concept home with 3 bedrooms and a loft upstairs. Soft close Cabinets/Drawers, Large walk-in Pantry, Close with one of our Mortgage Choice Lenders and receive $30k incentive to use towards closing costs! This home is ideally located within 15 minutes of airport, 23 minutes to downtown and 20 minutes away from both Opry Mills and Providence Shopping Mall. This home is exceptionally Energy Efficient ensuring low Utility expenses and comes with a comprehensive Muliti-Level builder warranty.
Listing Agent
Beazer Homes Brokerage Phone: 6157082345 License #323653 Listed on: 11/05/2025
Home Details
Home Type
- Single Family
Est. Annual Taxes
- $3,700
Year Built
- Built in 2025
HOA Fees
- $129 Monthly HOA Fees
Parking
- 2 Car Attached Garage
- Front Facing Garage
- Driveway
Home Design
- Brick Exterior Construction
- Shingle Roof
- Hardboard
Interior Spaces
- 2,415 Sq Ft Home
- Property has 2 Levels
- ENERGY STAR Qualified Windows
- Great Room
- Home Office
- Fire and Smoke Detector
- Washer and Electric Dryer Hookup
Kitchen
- Walk-In Pantry
- Microwave
- Dishwasher
- Stainless Steel Appliances
- ENERGY STAR Qualified Appliances
- Disposal
Flooring
- Carpet
- Laminate
- Tile
Bedrooms and Bathrooms
- 3 Bedrooms
- Low Flow Plumbing Fixtures
Eco-Friendly Details
- Energy-Efficient Insulation
- Energy Recovery Ventilator
- ENERGY STAR Certified Homes
- ENERGY STAR Qualified Equipment for Heating
- Energy-Efficient Thermostat
- No or Low VOC Paint or Finish
Outdoor Features
- Patio
Schools
- Dodson Elementary School
- Dupont Tyler Middle School
- Mcgavock Comp High School
Utilities
- Ducts Professionally Air-Sealed
- Central Heating and Cooling System
- High-Efficiency Water Heater
- High Speed Internet
- Cable TV Available
Listing and Financial Details
- Property Available on 4/1/26
- Tax Lot 61
Community Details
Overview
- Association fees include ground maintenance, recreation facilities, trash
- Overlook At Aarons Cress Subdivision
Recreation
- Community Pool
Map
Home Values in the Area
Average Home Value in this Area
Property History
| Date | Event | Price | List to Sale | Price per Sq Ft |
|---|---|---|---|---|
| 11/05/2025 11/05/25 | For Sale | $565,990 | -- | $234 / Sq Ft |
Source: Realtracs
MLS Number: 3040087
- 1032 Lionheart Dr
- 1038 Lionheart Dr
- 1030 Lionheart Dr
- 1035 Lionheart Dr
- 1027 Lionheart Dr
- 1037 Lionheart Dr
- 1025 Lionheart Dr
- 1024 Lionheart Dr
- 1023 Lionheart Dr
- 1022 Lionheart Dr
- 828 Regimental Dr
- 1021 Lionheart Dr
- 1020 Lionheart Dr
- 1018 Lionheart Dr
- 1017 Lionheart Dr
- 1016 Lionheart Dr
- 1225 Wallace Way
- 1014 Lionheart Dr
- Richmond Plan at Overlook at Aarons Cress
- Houston Plan at Overlook at Aarons Cress
- 5927 Colchester Dr
- 5929 Colchester Dr
- 1683 Eagle Trace Dr
- 1508 Cardinal Ln
- 4948 Myra Dr
- 4447 Gina Brooke Dr
- 4355 Central Valley Dr
- 7402 Blue Gable Rd
- 4981 Tulip Grove Ln
- 4228 Valley Grove Dr
- 4932 Tulip Grove Ln
- 1000 Tulip Grove Rd Unit F
- 1035 Saddlestone Dr
- 604 Old Lebanon Dirt Rd
- 1316 Tulip Grove Rd
- 5339 Bellflower Hills
- 4100 Central Pike
- 5127 Dayflower Dr
- 5086 Dayflower Dr
- 5111 Dayflower Dr
