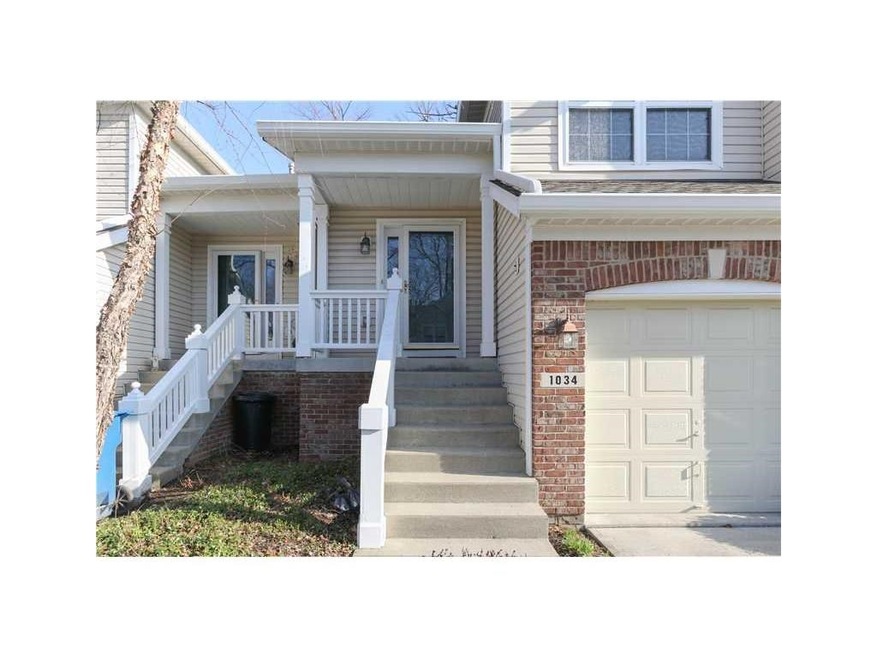1034 Longwell Place Indianapolis, IN 46240
Nora-Far Northside NeighborhoodEstimated Value: $236,000 - $260,000
2
Beds
2
Baths
1,776
Sq Ft
4,792
Sq Ft Lot
Highlights
- Primary Bedroom Suite
- Clubhouse
- Vaulted Ceiling
- North Central High School Rated A-
- Contemporary Architecture
- Wood Flooring
About This Home
As of March 2016Move right into this beautiful updated condo! Hardwoods, 2 story entry, office w/built-ins, kitchen w/newer stainless steel appliances, tiled floor, & breakfast nook. Great room w/fireplace, wood deck, master suite with vaulted ceilings, whirlpool tub, newer furnace, A/C and water heater. Perfect location close to the Monon.
Property Details
Home Type
- Condominium
Est. Annual Taxes
- $868
Year Built
- Built in 1996
Lot Details
- 4,792
Parking
- 1 Car Attached Garage
- Garage Door Opener
Home Design
- Contemporary Architecture
- Brick Exterior Construction
- Slab Foundation
- Poured Concrete
- Vinyl Construction Material
Interior Spaces
- 1-Story Property
- Vaulted Ceiling
- Living Room with Fireplace
- Laundry on main level
Flooring
- Wood
- Tile
Bedrooms and Bathrooms
- 2 Bedrooms
- Primary Bedroom Suite
- Walk-In Closet
- 2 Full Bathrooms
- Whirlpool Bathtub
Utilities
- Forced Air Heating and Cooling System
- Heating System Uses Gas
- Cable TV Available
Additional Features
- Cul-De-Sac
- Suburban Location
Community Details
- Clubhouse
Listing and Financial Details
- Assessor Parcel Number 49-03-13-110-015.000-800
Ownership History
Date
Name
Owned For
Owner Type
Purchase Details
Closed on
Jun 22, 2015
Sold by
Mcomber Kori L
Bought by
Alyea David
Current Estimated Value
Purchase Details
Closed on
Jul 29, 2005
Sold by
Hays Geffrey A
Bought by
Mcomber Kori L
Home Financials for this Owner
Home Financials are based on the most recent Mortgage that was taken out on this home.
Original Mortgage
$136,800
Interest Rate
5.66%
Mortgage Type
New Conventional
Create a Home Valuation Report for This Property
The Home Valuation Report is an in-depth analysis detailing your home's value as well as a comparison with similar homes in the area
Home Values in the Area
Average Home Value in this Area
Purchase History
| Date | Buyer | Sale Price | Title Company |
|---|---|---|---|
| Alyea David | -- | None Available | |
| Mcomber Kori L | -- | None Available | |
| Mcomber Kori L | -- | None Available |
Source: Public Records
Mortgage History
| Date | Status | Borrower | Loan Amount |
|---|---|---|---|
| Closed | Alyea David | $153,750 | |
| Closed | Alyez David | $142,200 | |
| Closed | Alyea David | $142,000 | |
| Closed | Alyea David | $19,000 | |
| Closed | Alyea David | $123,165 | |
| Closed | Alyea David | $14,490 | |
| Previous Owner | Mcomber Kori L | $116,800 | |
| Previous Owner | Mcomber Kori L | $136,800 |
Source: Public Records
Property History
| Date | Event | Price | Change | Sq Ft Price |
|---|---|---|---|---|
| 03/17/2016 03/17/16 | For Sale | $144,900 | 0.0% | $82 / Sq Ft |
| 03/15/2016 03/15/16 | Sold | $144,900 | -- | $82 / Sq Ft |
| 03/15/2016 03/15/16 | Pending | -- | -- | -- |
Source: Indiana Regional MLS
Tax History Compared to Growth
Tax History
| Year | Tax Paid | Tax Assessment Tax Assessment Total Assessment is a certain percentage of the fair market value that is determined by local assessors to be the total taxable value of land and additions on the property. | Land | Improvement |
|---|---|---|---|---|
| 2024 | $1,786 | $170,700 | $28,900 | $141,800 |
| 2023 | $1,786 | $162,700 | $28,900 | $133,800 |
| 2022 | $1,818 | $156,100 | $28,900 | $127,200 |
| 2021 | $1,392 | $126,400 | $28,800 | $97,600 |
| 2020 | $1,176 | $116,800 | $28,800 | $88,000 |
| 2019 | $1,104 | $116,800 | $28,800 | $88,000 |
| 2018 | $1,049 | $114,700 | $28,800 | $85,900 |
| 2017 | $1,019 | $113,700 | $28,800 | $84,900 |
| 2016 | $819 | $103,300 | $28,800 | $74,500 |
| 2014 | $817 | $113,000 | $28,800 | $84,200 |
| 2013 | $987 | $113,000 | $28,800 | $84,200 |
Source: Public Records
Map
Source: Indiana Regional MLS
MLS Number: 201610608
APN: 49-03-13-110-015.000-800
Nearby Homes
- 9525 Longwell Dr
- 9502 Broadway St
- 9520 Broadway St
- 9743 Herons Cove
- 9790 Herons Cove
- 1096 Shadow Ridge Rd
- 9236 N Park Ave
- 10129 Guilford Ave
- 9516 Bauhaus Way
- 9520 Bauhaus Way
- Valhalla Plan at CityPointe
- Oakmont Plan at CityPointe
- Muirfield Plan at CityPointe
- 1805 Real St
- 1232 Shadow Ridge Rd
- 1705 Real St
- 1709 Real St
- 1713 Real St
- 1717 Real St
- 1721 Real St
- 1032 Longwell Place
- 1036 Longwell Place
- 1036 Longwell Place Unit 1036-A
- 1038 Longwell Place
- 1040 Longwell Place
- 1042 Longwell Place
- 1039 Longwell Place
- 1037 Longwell Place
- 1033 Longwell Place
- 1041 Longwell Place
- 1035 Longwell Place
- 1031 Longwell Place
- 1031 Longwell Place Unit 1031-A
- 1022 Longwell Place
- 1022 Longwell Place Unit 1022-B
- 1024 Longwell Place Unit 12
- 1026 Longwell Place
- 1023 Longwell Place
- 1020 Longwell Place
