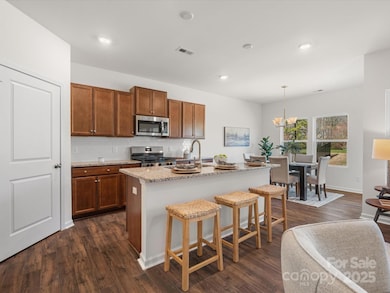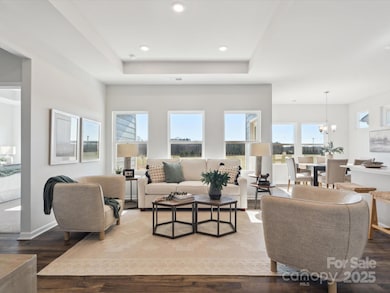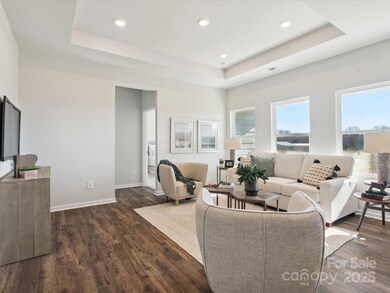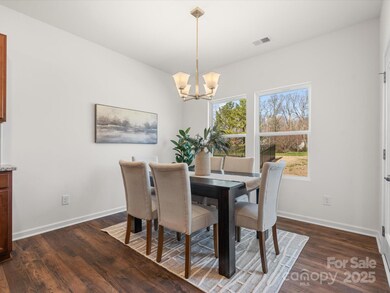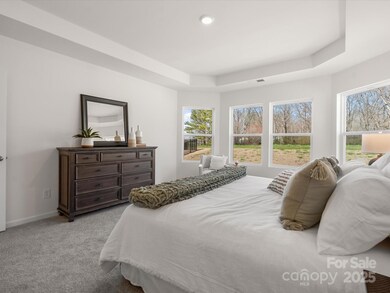
1034 Mapletree Ln Indian Trail, NC 28079
Highlights
- Under Construction
- Covered patio or porch
- Walk-In Closet
- Indian Trail Elementary School Rated A
- 2 Car Attached Garage
- Laundry Room
About This Home
As of July 2025The Harmony ranch plan offers 3 bedrooms & 2 baths plus a formal dining room that can also be used as an office space. The kitchen features a gas range, granite countertops, and a spacious walk-in pantry. The luxurious primary suite includes a bay window & spacious en-suite bathroom and a large walk-in closet. Step outside to enjoy your covered patio, ideal for morning coffee or evening relaxation. Just minutes from everyday conveniences, this home combines comfort and convenience. With only 44 total homesites available, Don’t miss out on this exceptional opportunity—schedule a showing today and make this exquisite property your new home!
Last Agent to Sell the Property
Dream Finders Realty, LLC. License #98439 Listed on: 04/17/2025
Home Details
Home Type
- Single Family
Year Built
- Built in 2025 | Under Construction
HOA Fees
- $145 Monthly HOA Fees
Parking
- 2 Car Attached Garage
- Driveway
Home Design
- Home is estimated to be completed on 5/30/25
- Slab Foundation
Interior Spaces
- 1,656 Sq Ft Home
- 1-Story Property
- Pull Down Stairs to Attic
Kitchen
- Gas Range
- Microwave
- Dishwasher
- Kitchen Island
- Disposal
Bedrooms and Bathrooms
- 3 Main Level Bedrooms
- Walk-In Closet
- 2 Full Bathrooms
Laundry
- Laundry Room
- Electric Dryer Hookup
Schools
- Indian Trail Elementary School
- Sun Valley Middle School
- Sun Valley High School
Additional Features
- Covered patio or porch
- Central Heating and Cooling System
Listing and Financial Details
- Assessor Parcel Number 07135355
Community Details
Overview
- Kuester Management Association, Phone Number (704) 894-9052
- Built by Dream Finders Homes
- Cottages At Indian Trail West Subdivision, Harmony Floorplan
- Mandatory home owners association
Recreation
- Trails
Similar Homes in Indian Trail, NC
Home Values in the Area
Average Home Value in this Area
Property History
| Date | Event | Price | Change | Sq Ft Price |
|---|---|---|---|---|
| 07/29/2025 07/29/25 | Sold | $399,900 | 0.0% | $241 / Sq Ft |
| 06/15/2025 06/15/25 | Pending | -- | -- | -- |
| 06/14/2025 06/14/25 | Price Changed | $399,900 | -2.4% | $241 / Sq Ft |
| 06/07/2025 06/07/25 | Price Changed | $409,900 | -4.7% | $248 / Sq Ft |
| 05/23/2025 05/23/25 | Price Changed | $429,900 | -4.3% | $260 / Sq Ft |
| 05/16/2025 05/16/25 | Price Changed | $449,440 | -0.6% | $271 / Sq Ft |
| 04/30/2025 04/30/25 | Price Changed | $451,940 | -2.7% | $273 / Sq Ft |
| 04/17/2025 04/17/25 | For Sale | $464,440 | -- | $280 / Sq Ft |
Tax History Compared to Growth
Agents Affiliated with this Home
-
B
Seller's Agent in 2025
Batey McGraw
Dream Finders Realty, LLC.
(904) 517-7983
1,154 Total Sales
-

Buyer's Agent in 2025
Cynthia Wiley
Better Homes and Gardens Real Estate Paracle
(704) 905-7796
63 Total Sales
Map
Source: Canopy MLS (Canopy Realtor® Association)
MLS Number: 4248395
- 1077 Mapletree Ln
- 1080 Mapletree Ln
- 1084 Mapletree Ln
- 2016 Rosefield Ct
- 1088 Mapletree Ln
- 2012 Rosefield Ct
- 1085 Mapletree Ln
- 1041 Mapletree Ln
- 2008 Rosefield Ct
- 1049 Mapletree Ln
- 1061 Mapletree Ln
- 1024 Rosefield Ct
- 1072 Mapletree Ln
- 1053 Mapletree Ln
- 1056 Mapletree Ln
- 1052 Mapletree Ln
- 1045 Mapletree Ln
- 3124 Waxhaw Indian Trail Rd
- 3124 Waxhaw Indian Trail Rd
- 3124 Waxhaw Indian Trail Rd

