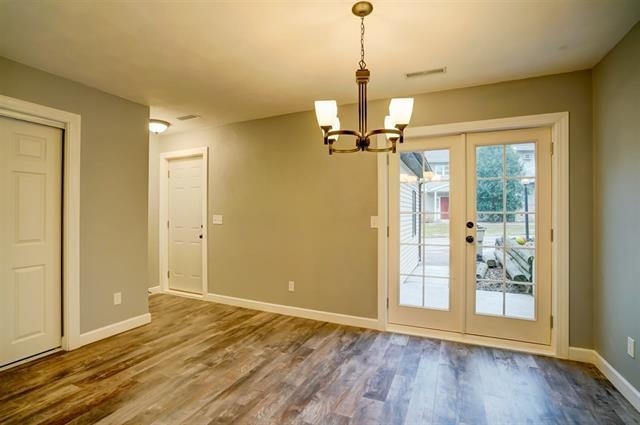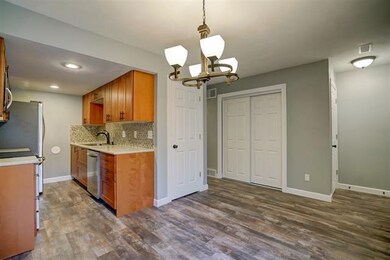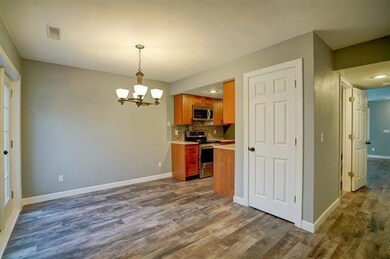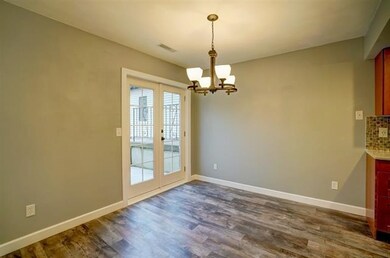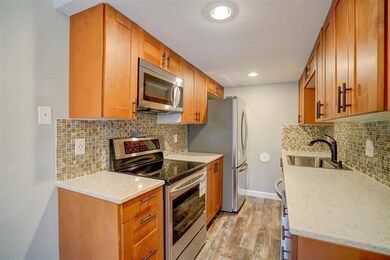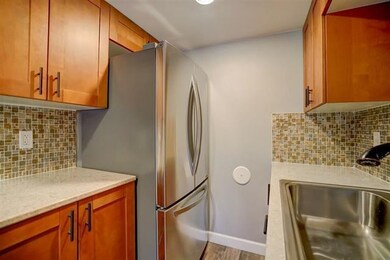
1034 Mckenna Blvd Unit 4 Madison, WI 53719
High Point Estates NeighborhoodHighlights
- Wood Flooring
- Bathtub
- Greenbelt
- West Middleton Elementary School Rated A
- Forced Air Cooling System
- Private Entrance
About This Home
As of January 2025Completely remodeled townhouse in Middleton school district! It may be only a 2-bedroom, but these bedrooms are big! Remodeling in 2019/2020 includes new windows, completely new kitchen and baths, flooring, paint, doors(inside and out), carpet, trim, appliances, and much more! Kitchen has quartz counters and tile backsplash. Flooring is LVP and carpet. 24 hour notice for showings. Renters are in the process of moving out.
Last Agent to Sell the Property
Keller Williams Realty Brokerage Phone: 608-213-5971 License #57889-90 Listed on: 08/07/2024

Townhouse Details
Home Type
- Townhome
Est. Annual Taxes
- $3,772
Year Built
- Built in 1988
HOA Fees
- $150 Monthly HOA Fees
Home Design
- Brick Exterior Construction
- Vinyl Siding
Interior Spaces
- 1,448 Sq Ft Home
- Low Emissivity Windows
- Wood Flooring
Kitchen
- Oven or Range
- Microwave
- Dishwasher
- Disposal
Bedrooms and Bathrooms
- 2 Bedrooms
- Bathtub
Laundry
- Dryer
- Washer
Schools
- West Middleton Elementary School
- Glacier Creek Middle School
- Middleton High School
Additional Features
- Private Entrance
- Forced Air Cooling System
Community Details
- Association fees include parking, snow removal, common area maintenance, common area insurance, reserve fund, lawn maintenance
- 8 Units
- Located in the McKenna Estates master-planned community
- Greenbelt
Listing and Financial Details
- Assessor Parcel Number 0708-351-2604-0
Ownership History
Purchase Details
Home Financials for this Owner
Home Financials are based on the most recent Mortgage that was taken out on this home.Purchase Details
Home Financials for this Owner
Home Financials are based on the most recent Mortgage that was taken out on this home.Similar Homes in Madison, WI
Home Values in the Area
Average Home Value in this Area
Purchase History
| Date | Type | Sale Price | Title Company |
|---|---|---|---|
| Deed | $253,000 | None Listed On Document | |
| Deed | $253,000 | None Listed On Document | |
| Condominium Deed | $180,000 | None Available |
Mortgage History
| Date | Status | Loan Amount | Loan Type |
|---|---|---|---|
| Open | $202,400 | New Conventional | |
| Closed | $202,400 | New Conventional | |
| Previous Owner | $160,000 | New Conventional |
Property History
| Date | Event | Price | Change | Sq Ft Price |
|---|---|---|---|---|
| 01/16/2025 01/16/25 | Sold | $253,000 | -2.7% | $175 / Sq Ft |
| 12/11/2024 12/11/24 | Pending | -- | -- | -- |
| 08/15/2024 08/15/24 | For Sale | $260,000 | +2.8% | $180 / Sq Ft |
| 08/08/2024 08/08/24 | Off Market | $253,000 | -- | -- |
| 08/07/2024 08/07/24 | For Sale | $260,000 | +44.4% | $180 / Sq Ft |
| 07/30/2020 07/30/20 | Sold | $180,000 | -2.7% | $158 / Sq Ft |
| 03/27/2020 03/27/20 | For Sale | $185,000 | +2.8% | $162 / Sq Ft |
| 03/24/2020 03/24/20 | Off Market | $180,000 | -- | -- |
| 03/20/2020 03/20/20 | For Sale | $185,000 | -- | $162 / Sq Ft |
Tax History Compared to Growth
Tax History
| Year | Tax Paid | Tax Assessment Tax Assessment Total Assessment is a certain percentage of the fair market value that is determined by local assessors to be the total taxable value of land and additions on the property. | Land | Improvement |
|---|---|---|---|---|
| 2024 | $9,590 | $250,600 | $20,100 | $230,500 |
| 2023 | $3,772 | $227,800 | $18,300 | $209,500 |
| 2021 | $3,502 | $180,000 | $16,500 | $163,500 |
| 2020 | $2,290 | $110,000 | $16,500 | $93,500 |
Agents Affiliated with this Home
-
Sarah Tavarez
S
Seller's Agent in 2025
Sarah Tavarez
Keller Williams Realty
(608) 213-5971
5 in this area
45 Total Sales
-
Ken Brenner

Buyer's Agent in 2025
Ken Brenner
Stark Company, REALTORS
(608) 345-9496
1 in this area
134 Total Sales
-

Buyer's Agent in 2020
Alec Mancheski
South Central Non-Member
(305) 465-1621
1 in this area
54 Total Sales
Map
Source: South Central Wisconsin Multiple Listing Service
MLS Number: 1983269
APN: 0708-351-2604-0
- 1010 Gammon Ln Unit 4
- 7102 Valhalla Trail
- 2 Valhalla Ct
- 6726 Park Ridge Dr Unit C
- 6710 Park Ridge Dr Unit B
- 830 S Gammon Rd Unit 2
- 838 S Gammon Rd Unit 3
- 802 Kottke Dr Unit 5
- 922 Harbor House Dr Unit 3
- 887 Kottke Dr
- 7102 Flagship Dr Unit 8
- 2 Captains Ct Unit 5
- 7206 Flagship Dr Unit 7
- 902 Kottke Dr Unit 2
- 7202 Flagship Dr Unit 7
- 809 Harbor House Dr Unit 4
- 7207 Flagship Dr Unit 1
- 758 Sky Ridge Dr
- 1 Ondossagon Ct
- 821 Ondossagon Way
