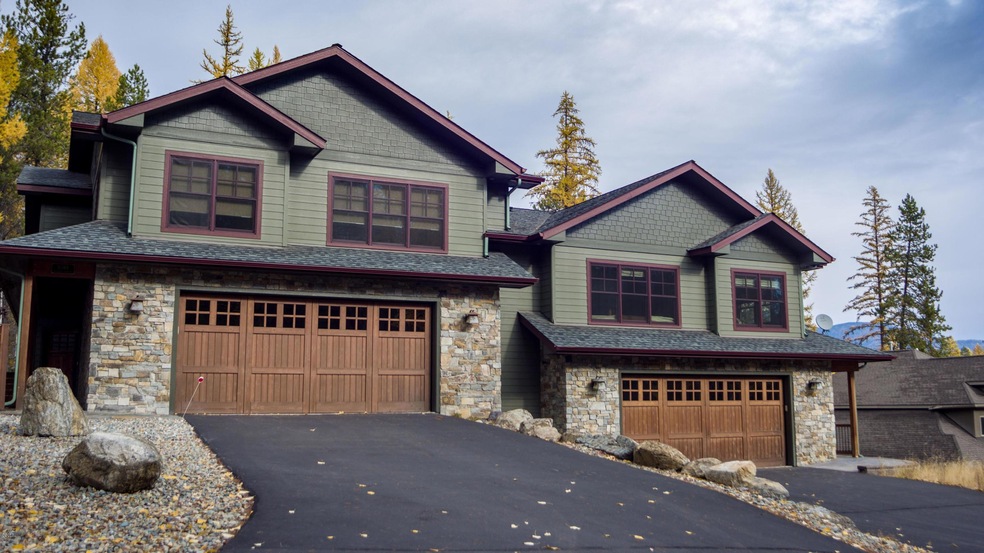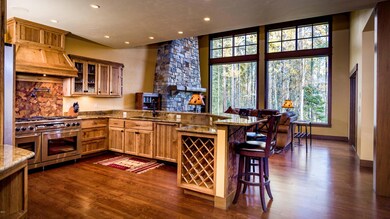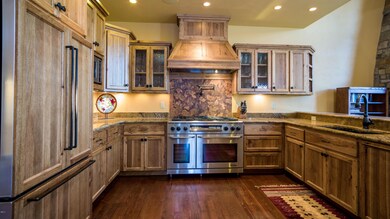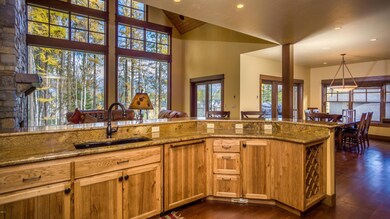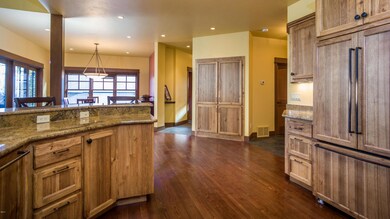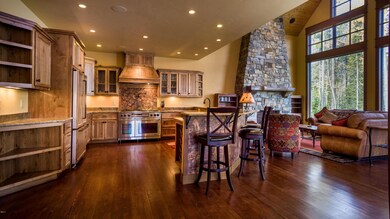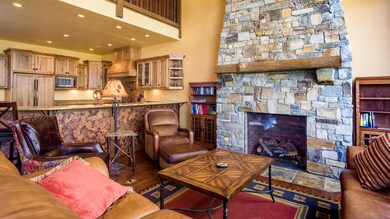
1034 Mountain Park Dr Whitefish, MT 59937
Estimated Value: $62,000 - $1,404,000
Highlights
- Ski Accessible
- Home Theater
- Deck
- Whitefish Middle School Rated A
- Views of Trees
- 1 Fireplace
About This Home
As of December 2017Remarks: This solid, low maintenance townhouse offers quality seekers a superb product within walking distance of Whitefish Lake, the 18 hole golf course, and fine dining, while only minutes to downtown. Split over three levels this 3752 SF architecturally-designed home lives comfortably and offers an open floor plan, gourmet kitchen, home theater, wine room, wet bar, office, deck and patio space, and much more.For more information, contact Kelly Laabs (406)890-5451 or your real estate professional.
Last Agent to Sell the Property
Revel Real Estate, Inc License #RRE-BRO-LIC-87872 Listed on: 10/28/2017
Townhouse Details
Home Type
- Townhome
Est. Annual Taxes
- $5,119
Year Built
- Built in 2008
Lot Details
- 5,227 Sq Ft Lot
- Few Trees
Parking
- 2 Car Attached Garage
- Garage Door Opener
Property Views
- Trees
- Mountain
Home Design
- Wood Frame Construction
- Composition Roof
- Wood Siding
Interior Spaces
- 3,752 Sq Ft Home
- Wet Bar
- 1 Fireplace
- Window Treatments
- Home Theater
Kitchen
- Oven or Range
- Stove
- Microwave
- Dishwasher
- Disposal
Bedrooms and Bathrooms
- 4 Bedrooms
Laundry
- Dryer
- Washer
Basement
- Walk-Out Basement
- Natural lighting in basement
Outdoor Features
- Deck
- Patio
- Porch
Utilities
- Forced Air Heating and Cooling System
- Heating System Uses Gas
- Hot Water Heating System
- Phone Available
- Cable TV Available
Community Details
- Ski Accessible
Listing and Financial Details
- Assessor Parcel Number 07429235215075002
Ownership History
Purchase Details
Purchase Details
Home Financials for this Owner
Home Financials are based on the most recent Mortgage that was taken out on this home.Similar Homes in Whitefish, MT
Home Values in the Area
Average Home Value in this Area
Purchase History
| Date | Buyer | Sale Price | Title Company |
|---|---|---|---|
| Leech Family Revocable Trust | -- | None Listed On Document | |
| Leech Edwa T | -- | Fidelity National Title |
Property History
| Date | Event | Price | Change | Sq Ft Price |
|---|---|---|---|---|
| 12/21/2017 12/21/17 | Sold | -- | -- | -- |
| 11/11/2017 11/11/17 | Pending | -- | -- | -- |
| 10/28/2017 10/28/17 | For Sale | $675,000 | -15.5% | $180 / Sq Ft |
| 09/06/2013 09/06/13 | Sold | -- | -- | -- |
| 07/18/2013 07/18/13 | Pending | -- | -- | -- |
| 04/15/2009 04/15/09 | For Sale | $799,000 | -- | $215 / Sq Ft |
Tax History Compared to Growth
Tax History
| Year | Tax Paid | Tax Assessment Tax Assessment Total Assessment is a certain percentage of the fair market value that is determined by local assessors to be the total taxable value of land and additions on the property. | Land | Improvement |
|---|---|---|---|---|
| 2024 | $4,630 | $923,000 | $0 | $0 |
| 2023 | $4,865 | $923,000 | $0 | $0 |
| 2022 | $5,011 | $661,700 | $0 | $0 |
| 2021 | $5,475 | $661,700 | $0 | $0 |
| 2020 | $5,464 | $654,000 | $0 | $0 |
| 2019 | $5,878 | $654,000 | $0 | $0 |
| 2018 | $5,503 | $599,700 | $0 | $0 |
| 2017 | $5,119 | $597,100 | $0 | $0 |
| 2016 | $4,645 | $536,100 | $0 | $0 |
| 2015 | $4,699 | $536,100 | $0 | $0 |
| 2014 | $4,566 | $314,184 | $0 | $0 |
Agents Affiliated with this Home
-
Kelly Laabs

Seller's Agent in 2017
Kelly Laabs
Revel Real Estate, Inc
(406) 730-1798
70 in this area
160 Total Sales
-
Trinidad Carreon

Buyer's Agent in 2017
Trinidad Carreon
RE/MAX
(406) 270-6688
33 in this area
77 Total Sales
-
L
Seller's Agent in 2013
Lee Zignego
RE/MAX
Map
Source: Montana Regional MLS
MLS Number: 21712814
APN: 07-4292-35-2-15-07-5002
- 1038 Mountain Park Dr Unit B
- 1020 Mountain Park Dr
- 100 Forest Ridge Dr Unit A
- 122 State Park Rd
- 433 Icehouse Terrace
- 304 Stumptown Loop
- 755 Salmon Run
- 308 Haugen Heights Rd
- 321 Rock Ridge Rd
- 327 Rock Ridge Rd
- 5 Merganser Ct
- Tract 3DAC Haugen Heights Rd
- 271 Lake Park Ln
- 1331 Nelson Ln Unit Cabins H & I
- 1331 Nelson Ln Unit Cabin H
- 1331 Nelson Ln Unit Cabin I
- 1027 State Park Rd
- 201 Bear Paw Ct
- 1320 W Lakeshore Dr
- 318 Fairway Dr
- 1034 Mountain Park Dr Unit B
- 1034 Mountain Park Dr
- 1034 Mountain Park Dr Unit A
- 1036 Mountain Park Dr
- 1030 Mountain Park Dr
- 1032 Mountain Park Dr
- 1032 Mountain Park Dr
- 1038 Mountain Park Dr Unit A
- 1038 Mountain Park Dr Unit A
- 1038 Mountain Park Dr Unit A
- 1038 Mountain Park Dr Unit B
- 1038 Mountain Park Dr
- 1038A Mountain Park Dr
- 1143 Meadowlark Ln
- 1143 Meadowlark Ln
- 1038B Mountain Park Dr
- 1141 Meadowlark Ln
- 250 Forest Ridge Dr Unit G
- 250 Forest Ridge Dr
- 250 Forest Ridge Dr Unit E
