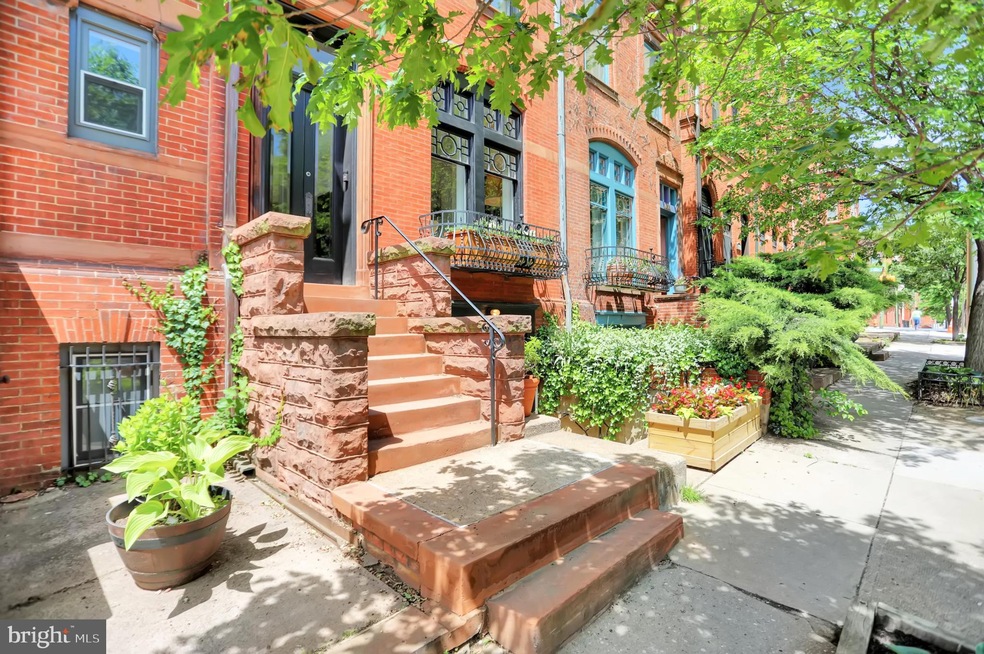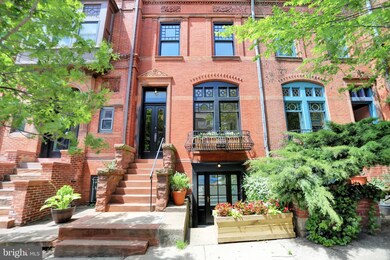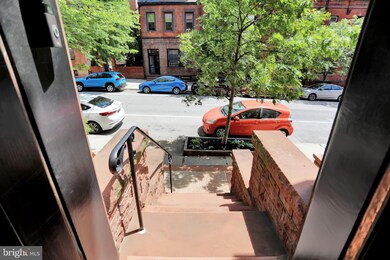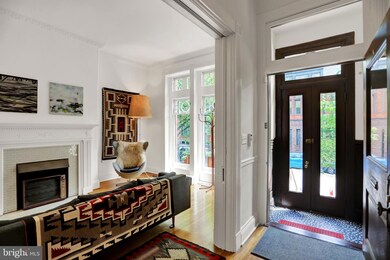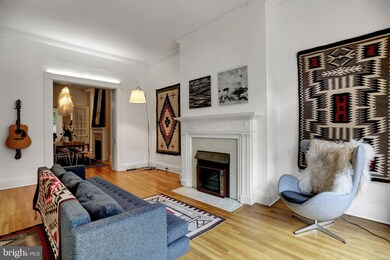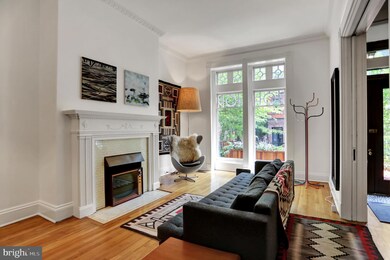
1034 N Calvert St Baltimore, MD 21202
Mid-Town Belvedere NeighborhoodHighlights
- Heated Floors
- Traditional Architecture
- No HOA
- Dual Staircase
- 7 Fireplaces
- 5-minute walk to Mount Vernon Children's Park
About This Home
As of July 2021A sublime, savory and spectacular opportunity awaits the discerning urbanite seeking an extraordinary haven in the heart of historic Mount Vernon. Exceptional attention to architectural detail and livability abound throughout this masterful restoration. This light filled, seductive masterpiece truly gleams from top to bottom. First floor layout totally presents a fine tuned, captivating "gallery" vibe with cool fixtures, handsome historic detail and fantastic flexibility. Brick to brick window replacements, double pane custom Le Page Windows which replicate the original light arrangements and sensitively maintain the home's soul. The distinctive staircase is truly a dynamic "ascending sculpture", worthy of note. An oversized reflective skylight bathes said "sculpture" and then some in abundant natural light. A striking primary suite with superlative state-of-the-art bath and fantastic floor to ceiling French doors which lead to an inviting deck. In total four spacious well proportioned bedrooms and a charming top level office/bedroom. Fabulous chef's kitchen with oversized center island, high end appliances, new cork floor, recessed lighting, abundant storage, and access to courtyard/garden. A total of 7 fireplaces. Enchanting, multi tiered courtyard/garden, instantly soothes the eye and soul and provides a quiet verdant sanctuary. Two car parking pad. Gym/studio with rubber floor and separate entrance. Overall, 1034 is a splendid mix of high end contemporary and historic preservation - an absolute WINNER! In search of a top drawer, spot on, urban treasure? Your search has come to an end...
Last Agent to Sell the Property
Berkshire Hathaway HomeServices Homesale Realty License #55582 Listed on: 05/20/2021

Townhouse Details
Home Type
- Townhome
Est. Annual Taxes
- $10,977
Year Built
- Built in 1900
Lot Details
- Wood Fence
- Property is in excellent condition
Parking
- 2 Parking Spaces
Home Design
- Traditional Architecture
Interior Spaces
- Property has 4 Levels
- Dual Staircase
- Chair Railings
- Crown Molding
- Ceiling height of 9 feet or more
- Skylights
- 7 Fireplaces
- Replacement Windows
- Double Hung Windows
- Bay Window
- French Doors
- Family Room
- Combination Dining and Living Room
- Den
- Home Gym
- Dryer
Kitchen
- Range Hood
- Dishwasher
- Kitchen Island
- Upgraded Countertops
- Disposal
Flooring
- Wood
- Heated Floors
- Marble
- Slate Flooring
Bedrooms and Bathrooms
- 5 Bedrooms
- En-Suite Primary Bedroom
- En-Suite Bathroom
- Soaking Tub
Finished Basement
- Walk-Up Access
- Rear Basement Entry
Utilities
- Forced Air Heating and Cooling System
- Natural Gas Water Heater
Community Details
- No Home Owners Association
- Mount Vernon Place Historic District Subdivision
Listing and Financial Details
- Tax Lot 018
- Assessor Parcel Number 0311120507 018
Ownership History
Purchase Details
Home Financials for this Owner
Home Financials are based on the most recent Mortgage that was taken out on this home.Purchase Details
Home Financials for this Owner
Home Financials are based on the most recent Mortgage that was taken out on this home.Purchase Details
Purchase Details
Purchase Details
Purchase Details
Similar Homes in Baltimore, MD
Home Values in the Area
Average Home Value in this Area
Purchase History
| Date | Type | Sale Price | Title Company |
|---|---|---|---|
| Deed | $740,000 | American Land Title Corp | |
| Deed | $4,000 | -- | |
| Deed | $675,000 | -- | |
| Deed | $675,000 | -- | |
| Deed | $400,000 | -- | |
| Deed | -- | -- |
Mortgage History
| Date | Status | Loan Amount | Loan Type |
|---|---|---|---|
| Open | $540,000 | New Conventional | |
| Previous Owner | $447,000 | New Conventional | |
| Previous Owner | $480,000 | New Conventional | |
| Previous Owner | $580,000 | Stand Alone Refi Refinance Of Original Loan | |
| Previous Owner | $119,000 | Stand Alone Second |
Property History
| Date | Event | Price | Change | Sq Ft Price |
|---|---|---|---|---|
| 07/16/2021 07/16/21 | Sold | $740,000 | -6.9% | $196 / Sq Ft |
| 05/20/2021 05/20/21 | For Sale | $795,000 | +98.8% | $210 / Sq Ft |
| 06/11/2012 06/11/12 | Sold | $400,000 | +1.3% | $123 / Sq Ft |
| 03/12/2012 03/12/12 | Pending | -- | -- | -- |
| 03/06/2012 03/06/12 | Price Changed | $395,000 | -15.1% | $122 / Sq Ft |
| 02/14/2012 02/14/12 | For Sale | $465,000 | -- | $144 / Sq Ft |
Tax History Compared to Growth
Tax History
| Year | Tax Paid | Tax Assessment Tax Assessment Total Assessment is a certain percentage of the fair market value that is determined by local assessors to be the total taxable value of land and additions on the property. | Land | Improvement |
|---|---|---|---|---|
| 2025 | $11,220 | $747,900 | $150,000 | $597,900 |
| 2024 | $11,220 | $665,167 | $0 | $0 |
| 2023 | $10,646 | $582,433 | $0 | $0 |
| 2022 | $11,793 | $499,700 | $150,000 | $349,700 |
| 2021 | $11,385 | $482,433 | $0 | $0 |
| 2020 | $9,746 | $465,167 | $0 | $0 |
| 2019 | $9,432 | $447,900 | $150,000 | $297,900 |
| 2018 | $9,178 | $428,067 | $0 | $0 |
| 2017 | $8,888 | $408,233 | $0 | $0 |
| 2016 | $7,772 | $388,400 | $0 | $0 |
| 2015 | $7,772 | $388,400 | $0 | $0 |
| 2014 | $7,772 | $388,400 | $0 | $0 |
Agents Affiliated with this Home
-

Seller's Agent in 2021
Jake Boone
Berkshire Hathaway HomeServices Homesale Realty
(410) 917-2129
2 in this area
92 Total Sales
-

Seller Co-Listing Agent in 2021
Sean Miller
Berkshire Hathaway HomeServices Homesale Realty
(410) 800-8915
2 in this area
80 Total Sales
-

Buyer's Agent in 2021
Avendui Lacovara
Monument Sotheby's International Realty
(443) 326-8674
3 in this area
160 Total Sales
-
P
Seller's Agent in 2012
Patrick Rodgers
Hill And Company
-
E
Buyer's Agent in 2012
Eva Higgins
Berkshire Hathaway HomeServices Homesale Realty
Map
Source: Bright MLS
MLS Number: MDBA551648
APN: 0507-018
- 1101 Saint Paul St Unit 1212
- 1101 Saint Paul St Unit 711
- 1101 Saint Paul St Unit 606
- 1101 Saint Paul St Unit 1812
- 1101 Saint Paul St Unit 301
- 1101 Saint Paul St Unit 710
- 106 E Chase St
- 1 E Chase St
- 1 E Chase St Unit 403
- 1113 N Calvert St
- 1115 N Calvert St
- 1001 Saint Paul St Unit 2D
- 1001 Saint Paul St Unit 3F
- 1001 Saint Paul St Unit 9F
- 1001 Saint Paul St Unit 7H
- 939 Saint Paul St
- 1011 Hunter St Unit F4
- 1011 Hunter St Unit D1
- 1112 Guilford Ave
- 1014 N Charles St Unit 1014-2
