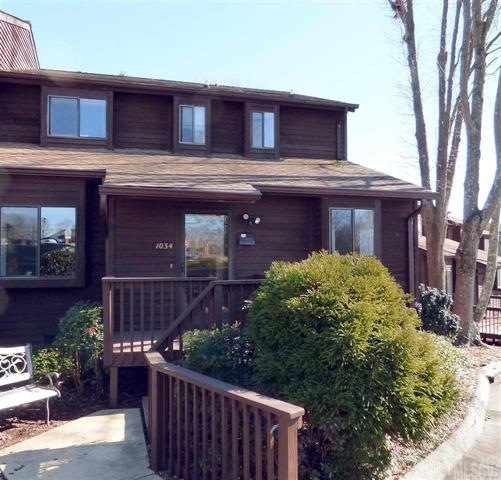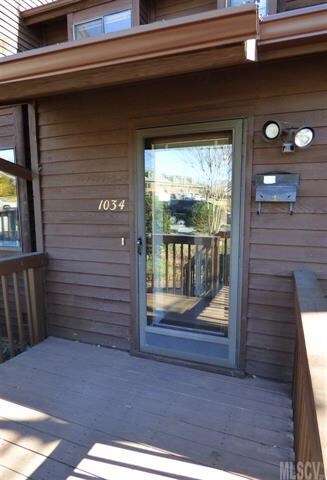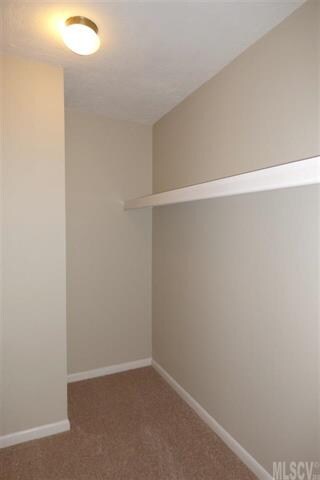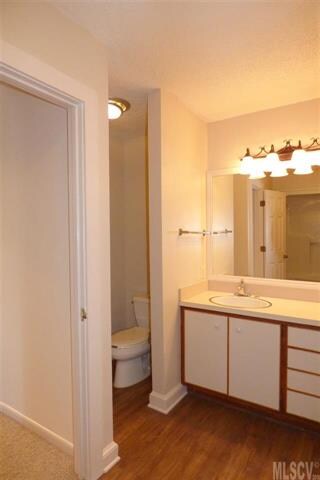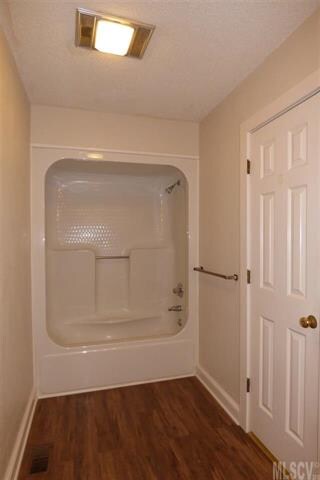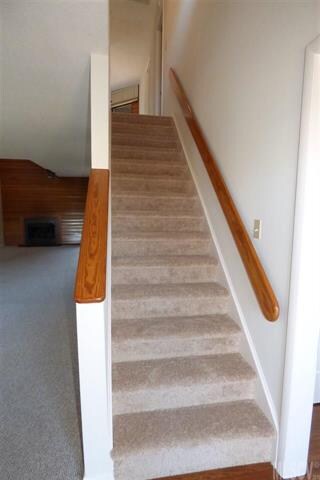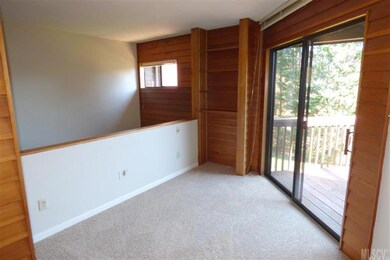
1034 N Center St Hickory, NC 28601
Northwest Hickory NeighborhoodHighlights
- Walk-In Closet
- Level Lot
- Vinyl Flooring
- Oakwood Elementary School Rated A-
About This Home
As of May 2016Walk to shopping, dining, grocery, Starbucks, and more from this end-unit, two-story condo in convenient Wisteria Woods. New neutral paint and neutral carpeting throughout. Large open living room/dining room combo offers gas fireplace with wood accent wall and doors to the rear deck. Sunny kitchen with pantry, all appliances, and plenty of cabinet storage. Main level master bedroom suite with walk-in closet and private entrance to bath. Upstairs, you'll find a convenient office loft area and two bedrooms sharing a hall bath. Rear storage room. Move-in ready! HOA Dues: $150/month, and include exterior building and yard maintenance, trash collection, management, and parking lot maintenance.
Last Agent to Sell the Property
The Joan Killian Everett Company, LLC License #74787 Listed on: 02/05/2016
Property Details
Home Type
- Condominium
Year Built
- Built in 1977
Bedrooms and Bathrooms
- Walk-In Closet
- 2 Full Bathrooms
Additional Features
- Vinyl Flooring
- Crawl Space
Listing and Financial Details
- Assessor Parcel Number 3703116531681034
Ownership History
Purchase Details
Home Financials for this Owner
Home Financials are based on the most recent Mortgage that was taken out on this home.Purchase Details
Purchase Details
Similar Home in Hickory, NC
Home Values in the Area
Average Home Value in this Area
Purchase History
| Date | Type | Sale Price | Title Company |
|---|---|---|---|
| Warranty Deed | $97,500 | Attorney | |
| Interfamily Deed Transfer | $50,000 | None Available | |
| Interfamily Deed Transfer | -- | None Available |
Mortgage History
| Date | Status | Loan Amount | Loan Type |
|---|---|---|---|
| Open | $87,750 | New Conventional |
Property History
| Date | Event | Price | Change | Sq Ft Price |
|---|---|---|---|---|
| 07/09/2025 07/09/25 | Price Changed | $238,000 | -2.9% | $133 / Sq Ft |
| 07/03/2025 07/03/25 | For Sale | $245,000 | +151.3% | $137 / Sq Ft |
| 05/03/2016 05/03/16 | Sold | $97,500 | -2.4% | $55 / Sq Ft |
| 03/26/2016 03/26/16 | Pending | -- | -- | -- |
| 02/05/2016 02/05/16 | For Sale | $99,900 | -- | $56 / Sq Ft |
Tax History Compared to Growth
Tax History
| Year | Tax Paid | Tax Assessment Tax Assessment Total Assessment is a certain percentage of the fair market value that is determined by local assessors to be the total taxable value of land and additions on the property. | Land | Improvement |
|---|---|---|---|---|
| 2024 | $1,736 | $203,400 | $12,000 | $191,400 |
| 2023 | $1,736 | $203,400 | $0 | $0 |
| 2022 | $1,438 | $119,600 | $12,000 | $107,600 |
| 2021 | $1,438 | $119,600 | $12,000 | $107,600 |
| 2020 | $1,390 | $119,600 | $0 | $0 |
| 2019 | $1,390 | $118,000 | $0 | $0 |
| 2018 | $1,347 | $118,000 | $12,000 | $106,000 |
| 2017 | $1,347 | $0 | $0 | $0 |
| 2016 | $1,344 | $0 | $0 | $0 |
| 2015 | $1,332 | $117,700 | $12,000 | $105,700 |
| 2014 | $1,332 | $129,300 | $12,000 | $117,300 |
Agents Affiliated with this Home
-
Lanie Bumgarner
L
Seller's Agent in 2025
Lanie Bumgarner
Osborne Real Estate Group LLC
(828) 310-4908
22 Total Sales
-
Joan Everett

Seller's Agent in 2016
Joan Everett
The Joan Killian Everett Company, LLC
(828) 638-1666
21 in this area
444 Total Sales
-
Christie Oakley

Buyer's Agent in 2016
Christie Oakley
Prime Properties Group, LLC
(828) 781-7000
1 in this area
108 Total Sales
Map
Source: Canopy MLS (Canopy Realtor® Association)
MLS Number: CAR9586242
APN: 3703116531681034
- 1410 4th Street Dr NW Unit 303
- 842 N Center St
- 112 8th Ave NW
- 122 15th Ave NW
- 1346 5th Street Cir NW
- 1364 5th Street Cir NW
- 1425 3rd Street Place NE
- 625 2nd St NE
- 1431 3rd Street Place NE
- 824 6th St NW Unit 5
- 1304 5th Street Cir NW
- 390 15th Ave NE
- 625 4th Street Dr NW
- 467 16th Ave NW
- 660 14th Avenue Ct NE
- 352 18th Ave NE
- 1411 5th Street Dr NW
- 1072 5th St NE
- 664 14th Avenue Ct NE
- 418 3rd St NE
