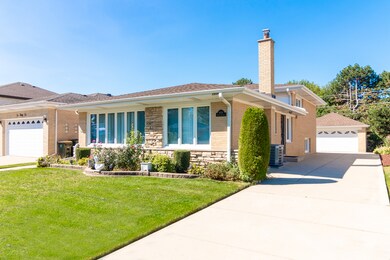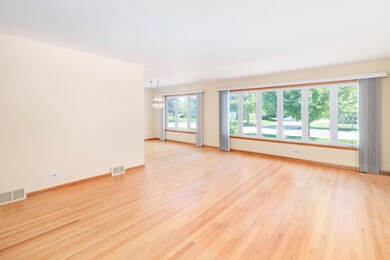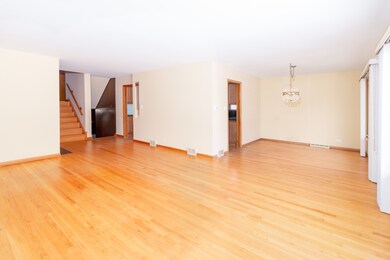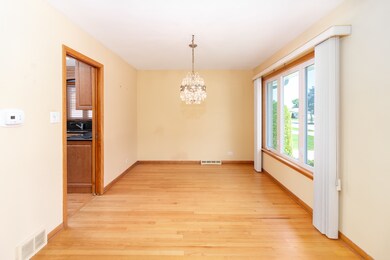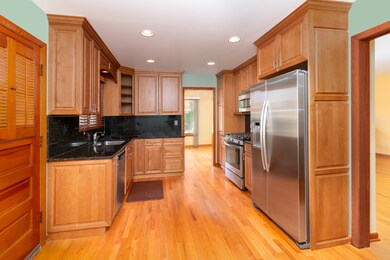
1034 N Clifton Ave Park Ridge, IL 60068
Ransom Ridge NeighborhoodEstimated Value: $556,000 - $604,000
Highlights
- Recreation Room
- Detached Garage
- Forced Air Heating and Cooling System
- Eugene Field Elementary School Rated A-
- Breakfast Bar
- East or West Exposure
About This Home
As of March 2021All face brick 3 bedroom 2 bath split level lower level 4th bedroom or den next to family room and finished sub basement. Gleaming hardwood floors throughout first floor and all bedrooms. Beautiful updated kitchen with granite countertops and backsplash, new appliances, maple cabinets, custom made display cabinet. Spacious living room and dining room that will accommodate most dining room sets. All bedrooms are good size with ample closets. Lower lever family room for entertainment and 4th bedroom/den or office. Newer windows and all major mechanicals have been replaced within the last 10 years as well as the roof, concrete driveway and garage door. You will enjoy the many flowers that will greet you year after year. A nice size fenced in yard for pets. Located in Field, Emerson, and Maine South school district. A very well maintained and cared for home by it's owners. This home also features overhead sewers with a backup battery for your peace of mind. Make this special home yours!
Last Listed By
Linda DeMarco
Keller Williams Realty Ptnr,LL License #471003810 Listed on: 12/16/2020

Home Details
Home Type
- Single Family
Est. Annual Taxes
- $10,033
Year Built
- 1973
Lot Details
- East or West Exposure
Parking
- Detached Garage
- Garage Transmitter
- Garage Door Opener
- Garage Is Owned
Home Design
- Bi-Level Home
- Brick Exterior Construction
- Asphalt Shingled Roof
Interior Spaces
- Primary Bathroom is a Full Bathroom
- Recreation Room
Kitchen
- Breakfast Bar
- Oven or Range
- Microwave
- Freezer
- Dishwasher
Laundry
- Dryer
- Washer
Basement
- Partial Basement
- Sub-Basement
Utilities
- Forced Air Heating and Cooling System
- Heating System Uses Gas
- Lake Michigan Water
Listing and Financial Details
- Homeowner Tax Exemptions
- $5,000 Seller Concession
Ownership History
Purchase Details
Home Financials for this Owner
Home Financials are based on the most recent Mortgage that was taken out on this home.Purchase Details
Purchase Details
Home Financials for this Owner
Home Financials are based on the most recent Mortgage that was taken out on this home.Purchase Details
Similar Homes in the area
Home Values in the Area
Average Home Value in this Area
Purchase History
| Date | Buyer | Sale Price | Title Company |
|---|---|---|---|
| Brakowski Krzysztof | $400,000 | Greater Illinois Title | |
| Aloisio Maria T | -- | -- | |
| Aloisio Jeffrey P | $265,000 | -- | |
| Pope Frank J | -- | -- |
Mortgage History
| Date | Status | Borrower | Loan Amount |
|---|---|---|---|
| Open | Brakowski Krzysztof | $380,000 | |
| Previous Owner | Aloisio Jeffrey P | $165,000 |
Property History
| Date | Event | Price | Change | Sq Ft Price |
|---|---|---|---|---|
| 03/19/2021 03/19/21 | Sold | $400,000 | -4.5% | $207 / Sq Ft |
| 01/15/2021 01/15/21 | Pending | -- | -- | -- |
| 01/08/2021 01/08/21 | Price Changed | $419,000 | -4.4% | $217 / Sq Ft |
| 12/16/2020 12/16/20 | For Sale | $438,500 | -- | $227 / Sq Ft |
Tax History Compared to Growth
Tax History
| Year | Tax Paid | Tax Assessment Tax Assessment Total Assessment is a certain percentage of the fair market value that is determined by local assessors to be the total taxable value of land and additions on the property. | Land | Improvement |
|---|---|---|---|---|
| 2024 | $10,033 | $42,000 | $8,645 | $33,355 |
| 2023 | $10,033 | $42,000 | $8,645 | $33,355 |
| 2022 | $10,033 | $42,000 | $8,645 | $33,355 |
| 2021 | $7,357 | $27,520 | $6,151 | $21,369 |
| 2020 | $7,132 | $27,520 | $6,151 | $21,369 |
| 2019 | $7,076 | $30,578 | $6,151 | $24,427 |
| 2018 | $7,557 | $29,844 | $5,320 | $24,524 |
| 2017 | $7,542 | $29,844 | $5,320 | $24,524 |
| 2016 | $8,118 | $32,083 | $5,320 | $26,763 |
| 2015 | $7,216 | $26,018 | $4,655 | $21,363 |
| 2014 | $7,382 | $26,983 | $4,655 | $22,328 |
| 2013 | $7,520 | $28,888 | $4,655 | $24,233 |
Agents Affiliated with this Home
-

Seller's Agent in 2021
Linda DeMarco
Keller Williams Realty Ptnr,LL
(312) 771-9397
-
Manuel Chaidez
M
Buyer's Agent in 2021
Manuel Chaidez
Chicagoland Brokers, Inc.
(773) 641-0453
1 in this area
13 Total Sales
Map
Source: Midwest Real Estate Data (MRED)
MLS Number: MRD10954498
APN: 09-23-316-013-0000
- 1226 Beau Dr
- 1001 Oakton St
- 909 Oakton St
- 901 Oakton St
- 1007 Austin Ave
- 1144 N Greenwood Ave
- 929 N Delphia Ave
- 701 Oakton St
- 1141 N Knight Ave
- 1420 Oakton St
- 929 N Western Ave
- 916 N Western Ave
- 8404 N Greenwood Ave
- 776 N Northwest Hwy
- 863 N Northwest Hwy
- 840 N Northwest Hwy
- 720 N Western Ave Unit 10
- 720 N Western Ave Unit 8
- 1005 Hastings St
- 1600 Birch St
- 1034 N Clifton Ave
- 1040 N Clifton Ave
- 1032 N Clifton Ave
- 1001 Greendale Ave
- 1022 N Clifton Ave
- 1000 Rene Ct
- 1223 Beau Dr
- 1221 Beau Dr
- 1225 Beau Dr
- 1227 Beau Dr
- 1014 N Clifton Ave
- 1002 Rene Ct
- 1229 Beau Dr
- 1035 N Clifton Ave
- 1004 Rene Ct
- 1033 N Clifton Ave
- 1041 N Clifton Ave
- 1219 Beau Dr
- 921 Greendale Ave
- 1006 Rene Ct

