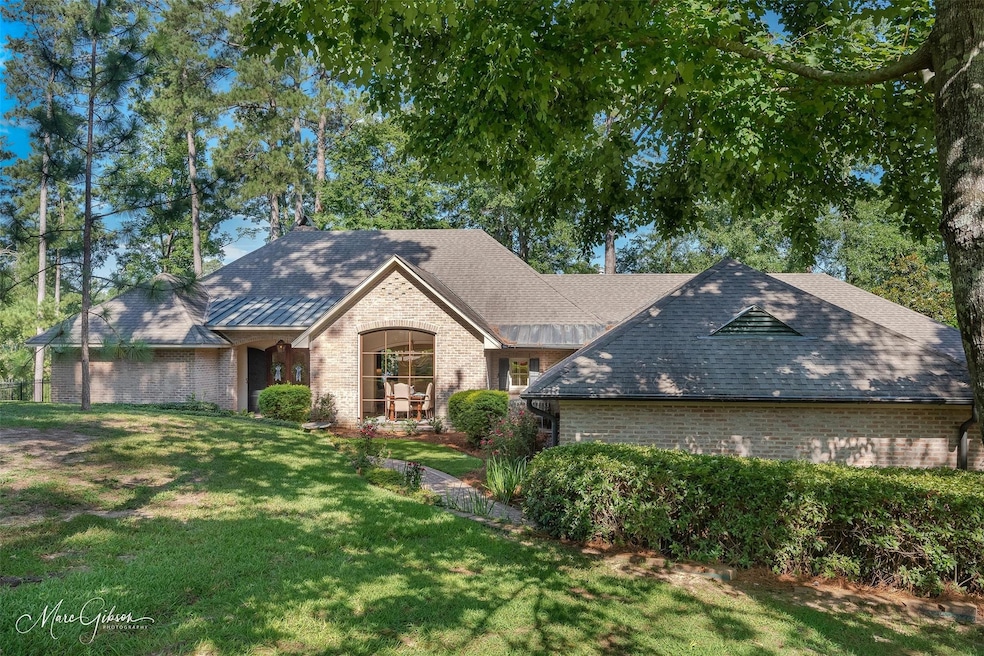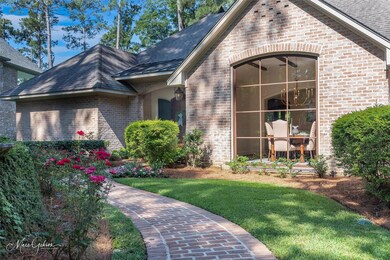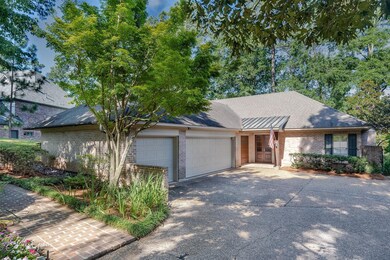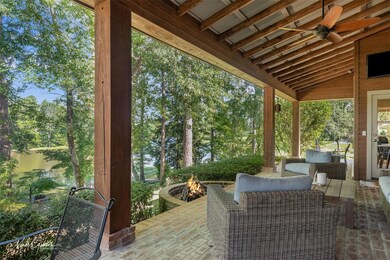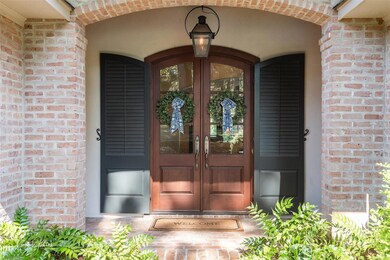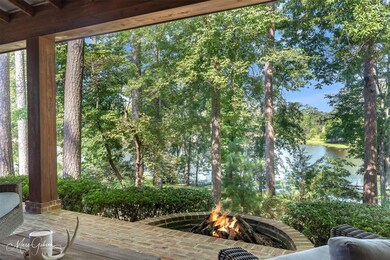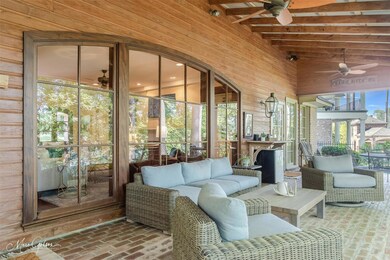
1034 N Pointe Cir Shreveport, LA 71106
Ellerbe Woods NeighborhoodHighlights
- Lake Front
- Gated Community
- Open Floorplan
- Fairfield Magnet School Rated A-
- 0.62 Acre Lot
- Community Lake
About This Home
As of August 2024Waterfront home with unbeatable views of Long Lake. Enjoy luxurious, tranquil living. Wonderful open floor plan. Rich and timeless finishes throughout. Formal Dining with vaulted ceilings and beams. Picturesque living room with oversized fireplace and built-ins. Reclaimed brick accent wall between kitchen and living. Chef's Kitchen with to-the-ceiling cabinetry, double islands, custom walk-in pantry and commercial range. Breakfast room off of the kitchen with beautiful views of the backyard. The floor-to-ceiling windows throughout offer the most beautiful natural light. Reclaimed wood and brick flooring. Secluded master suite with spacious closet with island, plantation shutters and access to back patio. Lovely back patio with reclaimed beams, fans and firepit. Mature landscaping. All bedrooms on the main floor. Side entry opens to a lovely sitting area near other bedrooms. Upstairs flex space. Schedule a private showing.
Last Agent to Sell the Property
Susannah Hodges, LLC Brokerage Phone: 318-505-2875 License #0995684198
Last Buyer's Agent
Susannah Hodges, LLC Brokerage Phone: 318-505-2875 License #0995684198
Home Details
Home Type
- Single Family
Est. Annual Taxes
- $8,345
Year Built
- Built in 1995
Lot Details
- 0.62 Acre Lot
- Lake Front
- Landscaped
- Interior Lot
- Many Trees
- Large Grassy Backyard
HOA Fees
- $50 Monthly HOA Fees
Parking
- 3 Car Attached Garage
- Side Facing Garage
- Driveway
- On-Street Parking
Home Design
- Traditional Architecture
- Brick Exterior Construction
- Slab Foundation
- Composition Roof
- Siding
Interior Spaces
- 3,702 Sq Ft Home
- 2-Story Property
- Open Floorplan
- Built-In Features
- Chandelier
- Decorative Lighting
- Wood Burning Fireplace
- Gas Log Fireplace
- Plantation Shutters
- Living Room with Fireplace
- Lake Views
Kitchen
- Eat-In Kitchen
- Gas Range
- Warming Drawer
- Microwave
- Dishwasher
- Kitchen Island
Flooring
- Wood
- Brick
- Carpet
- Ceramic Tile
Bedrooms and Bathrooms
- 4 Bedrooms
- Walk-In Closet
- Double Vanity
Laundry
- Laundry in Utility Room
- Full Size Washer or Dryer
Home Security
- Home Security System
- Fire and Smoke Detector
Outdoor Features
- Covered patio or porch
- Outdoor Living Area
Schools
- Caddo Isd Schools Elementary And Middle School
- Caddo Isd Schools High School
Utilities
- Central Heating and Cooling System
- High Speed Internet
Listing and Financial Details
- Tax Lot 157
- Assessor Parcel Number 161321020015700
Community Details
Overview
- Association fees include management fees, security
- Long Lake HOA, Phone Number (318) 868-6006
- Long Lake Estates Subdivision
- Mandatory home owners association
- Community Lake
Security
- Security Guard
- Gated Community
Ownership History
Purchase Details
Home Financials for this Owner
Home Financials are based on the most recent Mortgage that was taken out on this home.Purchase Details
Home Financials for this Owner
Home Financials are based on the most recent Mortgage that was taken out on this home.Purchase Details
Home Financials for this Owner
Home Financials are based on the most recent Mortgage that was taken out on this home.Map
Similar Homes in Shreveport, LA
Home Values in the Area
Average Home Value in this Area
Purchase History
| Date | Type | Sale Price | Title Company |
|---|---|---|---|
| Deed | -- | None Listed On Document | |
| Deed | $702,500 | First American Title | |
| Cash Sale Deed | $545,000 | None Available |
Mortgage History
| Date | Status | Loan Amount | Loan Type |
|---|---|---|---|
| Open | $675,000 | New Conventional | |
| Previous Owner | $436,000 | Credit Line Revolving | |
| Previous Owner | $417,000 | New Conventional | |
| Previous Owner | $150,000 | Credit Line Revolving | |
| Previous Owner | $350,000 | New Conventional | |
| Previous Owner | $200,000 | Future Advance Clause Open End Mortgage |
Property History
| Date | Event | Price | Change | Sq Ft Price |
|---|---|---|---|---|
| 08/09/2024 08/09/24 | Sold | -- | -- | -- |
| 06/27/2024 06/27/24 | Pending | -- | -- | -- |
| 06/26/2024 06/26/24 | For Sale | $735,000 | +7.3% | $199 / Sq Ft |
| 06/13/2022 06/13/22 | Sold | -- | -- | -- |
| 05/13/2022 05/13/22 | Pending | -- | -- | -- |
| 05/09/2022 05/09/22 | For Sale | $685,000 | +25.7% | $185 / Sq Ft |
| 06/01/2017 06/01/17 | Sold | -- | -- | -- |
| 04/08/2017 04/08/17 | Pending | -- | -- | -- |
| 01/30/2017 01/30/17 | For Sale | $545,000 | -- | $147 / Sq Ft |
Tax History
| Year | Tax Paid | Tax Assessment Tax Assessment Total Assessment is a certain percentage of the fair market value that is determined by local assessors to be the total taxable value of land and additions on the property. | Land | Improvement |
|---|---|---|---|---|
| 2024 | $8,345 | $53,530 | $15,070 | $38,460 |
| 2023 | $8,065 | $50,601 | $14,352 | $36,249 |
| 2022 | $8,065 | $50,601 | $14,352 | $36,249 |
| 2021 | $7,942 | $50,601 | $14,352 | $36,249 |
| 2020 | $7,943 | $50,601 | $14,352 | $36,249 |
| 2019 | $8,016 | $49,568 | $14,352 | $35,216 |
| 2018 | $5,417 | $49,568 | $14,352 | $35,216 |
| 2017 | $8,143 | $49,568 | $14,352 | $35,216 |
| 2015 | $5,299 | $48,390 | $14,350 | $34,040 |
| 2014 | $5,340 | $48,390 | $14,350 | $34,040 |
| 2013 | -- | $48,390 | $14,350 | $34,040 |
Source: North Texas Real Estate Information Systems (NTREIS)
MLS Number: 20653428
APN: 161321-020-0157-00
- 2926 Chardonnay Cir
- 1040 W Pointe Loop
- 0 W Pointe Dr Unit 368 20773522
- 0 W Pointe Dr Unit 367 20773513
- 0 W Pointe Dr Unit 20752569
- 0 W Pointe Dr Unit 372 20744840
- 0 W Pointe Dr Unit 370 20561898
- 0 W Pointe Loop Unit 359 20773325
- 0 W Pointe Loop Unit 389 20744841
- 0 W Pointe Loop Unit 364 20744838
- 0 W Pointe Loop Unit 363 20744837
- 0 W Pointe Loop Unit 360 20744835
- 0 W Pointe Loop Unit 366 20744826
- 0 W Pointe Loop Unit 346 20744825
- 0 W Pointe Loop Unit 345 20744822
- 0 W Pointe Loop Unit 20695150
- 0 Waters Edge Cir
- 1069 Waters Edge Cir
- 1170 Waters Edge Cir
- 397 Newburn Ln
