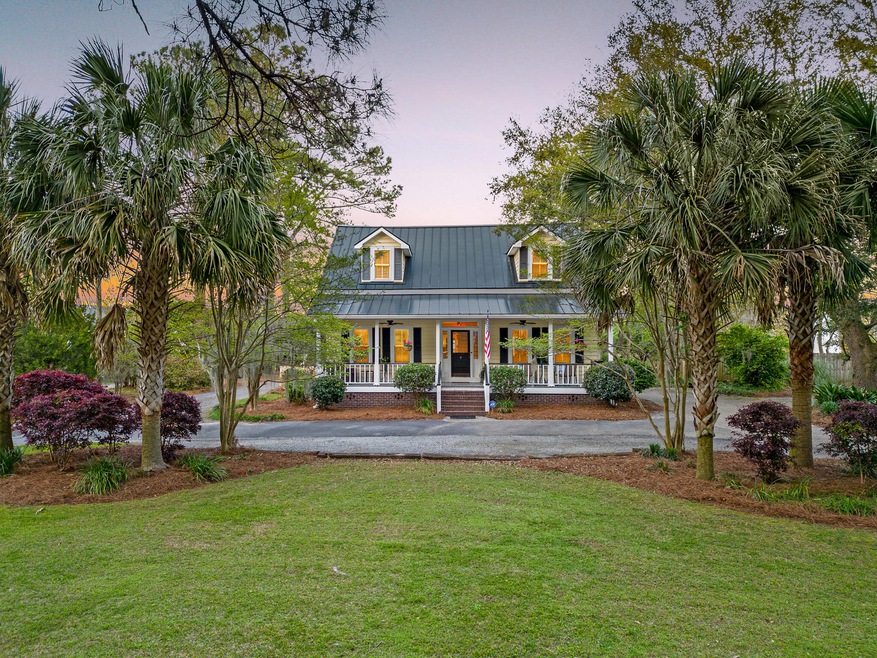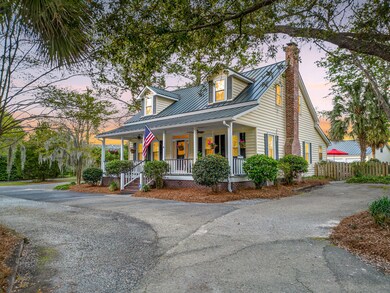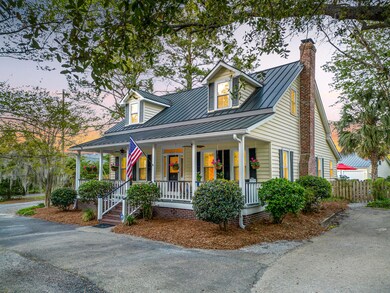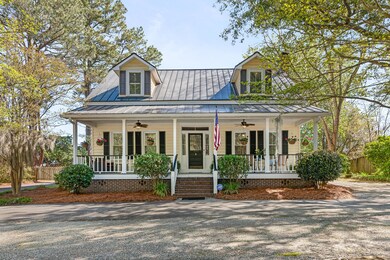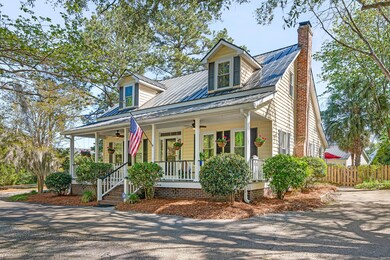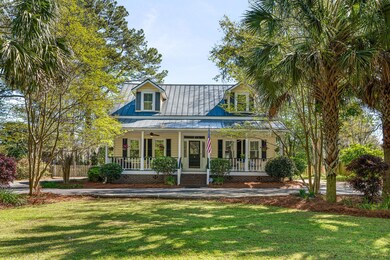
1034 Orangeburg Rd Summerville, SC 29483
Highlights
- Deck
- Traditional Architecture
- Formal Dining Room
- Marble Flooring
- High Ceiling
- Separate Outdoor Workshop
About This Home
As of July 2024Welcome to 1034 Orangeburg Road, where lowcountry charm meets modern convenience. Nestled in quiet surroundings and free from the constraints of an HOA, this property exudes character at every turn.Step inside to discover original antique heart-pine floors. The kitchen was beautifully designed, boasting a wine cooler, TV, peninsula, new stove with double oven, counter-depth fridge, and cypress ceilings to compliment the overall appeal. Enjoy the comfort of LOW-E insulated windows, thermal insulated doors, and the spaciousness of an oversized living room and formal dining room, complete with extra storage. Upstairs, a large REC room awaits, perfect for gatherings or relaxation.All bedrooms offer direct access to a bathroom, with the primary bedroom conveniently located downstairs conjoined with a custom marble bathroom.
Outside, the fenced backyard is professionally landscaped, featuring a large deck with partial shade and sun exposure, as well as a tranquil water fountain.
The garage / workshop is a standout feature, with three oversized 10x8 bays boasting high-wind rated doors. The downstairs of the garage offers 1,000 sq ft of space with heating and air, its own 200 Amp Panel separate from the home, and 220V outlets. Additionally, a huge second-story attic space with shop lighting provides ample storage.
The property has been meticulously maintained and is conveniently located minutes away from shopping, Dorchester District 2 schools, Pinewood Preparatory School, Volvo, and I-26. Zoning allows for light commercial use as well. This home offers the perfect blend of comfort, lowcountry living, and convenience.
Last Agent to Sell the Property
The Husted Team powered by Keller Williams License #100085 Listed on: 04/04/2024

Home Details
Home Type
- Single Family
Est. Annual Taxes
- $13,212
Year Built
- Built in 1850
Lot Details
- 0.63 Acre Lot
- Wood Fence
- Level Lot
Parking
- 3 Car Garage
- Off-Street Parking
Home Design
- Traditional Architecture
- Metal Roof
- Vinyl Siding
Interior Spaces
- 3,680 Sq Ft Home
- 2-Story Property
- High Ceiling
- Ceiling Fan
- Thermal Windows
- Insulated Doors
- Entrance Foyer
- Family Room
- Living Room with Fireplace
- Formal Dining Room
- Crawl Space
- Home Security System
- Stacked Washer and Dryer
Kitchen
- Dishwasher
- Kitchen Island
Flooring
- Wood
- Marble
Bedrooms and Bathrooms
- 4 Bedrooms
- Walk-In Closet
Outdoor Features
- Deck
- Separate Outdoor Workshop
- Front Porch
Schools
- Knightsville Elementary School
- Dubose Middle School
- Summerville High School
Utilities
- Forced Air Heating and Cooling System
- Heating System Uses Natural Gas
- Heat Pump System
- Septic Tank
Ownership History
Purchase Details
Purchase Details
Home Financials for this Owner
Home Financials are based on the most recent Mortgage that was taken out on this home.Purchase Details
Home Financials for this Owner
Home Financials are based on the most recent Mortgage that was taken out on this home.Purchase Details
Purchase Details
Similar Homes in Summerville, SC
Home Values in the Area
Average Home Value in this Area
Purchase History
| Date | Type | Sale Price | Title Company |
|---|---|---|---|
| Special Warranty Deed | $450,000 | None Listed On Document | |
| Warranty Deed | $450,000 | None Available | |
| Deed | $382,500 | -- | |
| Deed | -- | -- | |
| Deed | $19,500 | -- |
Mortgage History
| Date | Status | Loan Amount | Loan Type |
|---|---|---|---|
| Previous Owner | $360,000 | Commercial | |
| Previous Owner | $344,250 | Commercial |
Property History
| Date | Event | Price | Change | Sq Ft Price |
|---|---|---|---|---|
| 07/10/2025 07/10/25 | Price Changed | $719,900 | -1.4% | $196 / Sq Ft |
| 06/23/2025 06/23/25 | Price Changed | $729,900 | -0.7% | $198 / Sq Ft |
| 04/26/2025 04/26/25 | Price Changed | $734,900 | -0.7% | $200 / Sq Ft |
| 04/01/2025 04/01/25 | For Sale | $739,900 | +8.8% | $201 / Sq Ft |
| 07/26/2024 07/26/24 | Sold | $680,000 | -2.8% | $185 / Sq Ft |
| 06/08/2024 06/08/24 | Price Changed | $699,900 | -4.1% | $190 / Sq Ft |
| 05/17/2024 05/17/24 | Price Changed | $729,900 | -1.2% | $198 / Sq Ft |
| 04/04/2024 04/04/24 | For Sale | $739,000 | -- | $201 / Sq Ft |
Tax History Compared to Growth
Tax History
| Year | Tax Paid | Tax Assessment Tax Assessment Total Assessment is a certain percentage of the fair market value that is determined by local assessors to be the total taxable value of land and additions on the property. | Land | Improvement |
|---|---|---|---|---|
| 2024 | $13,212 | $31,949 | $9,801 | $22,148 |
| 2023 | $13,212 | $19,682 | $5,931 | $13,751 |
| 2022 | $8,304 | $19,680 | $5,930 | $13,750 |
| 2021 | $8,322 | $19,680 | $5,930 | $13,750 |
| 2020 | $8,150 | $14,090 | $4,710 | $9,380 |
| 2019 | $6,233 | $14,090 | $4,710 | $9,380 |
| 2018 | $5,200 | $10,830 | $1,800 | $9,030 |
| 2017 | $5,137 | $10,830 | $1,800 | $9,030 |
| 2016 | $5,806 | $10,830 | $1,800 | $9,030 |
| 2015 | $4,242 | $10,830 | $1,800 | $9,030 |
| 2014 | $3,665 | $156,975 | $0 | $0 |
| 2013 | -- | $9,420 | $0 | $0 |
Agents Affiliated with this Home
-
Marc Horne
M
Seller's Agent in 2025
Marc Horne
Horne Realty, LLC
(843) 303-1059
27 Total Sales
-
Jason Husted

Seller's Agent in 2024
Jason Husted
The Husted Team powered by Keller Williams
(843) 925-7600
604 Total Sales
-
Jenny Horne
J
Buyer's Agent in 2024
Jenny Horne
Horne Realty, LLC
6 Total Sales
Map
Source: CHS Regional MLS
MLS Number: 24008413
APN: 137-04-06-008
- 205 Corsair St
- 154 Patrick Ln
- 136 Corsair St
- 117 Coronet St
- 106 Mayrant St
- 106 Sago Palm Ct
- 212 Regent St
- 118 Regent St
- 148 Longdale Dr
- 436 W Butternut Rd
- 1005 Trotters Blvd
- 522 W Butternut Rd
- 1501 Central Ave
- 105 Guernsey Ln
- 101 Guernsey Ln
- 527 W Butternut Rd
- 405 Huntington Rd
- 157 Townsend Way
- 159 Townsend Way
- 136 Stagecoach Ln
