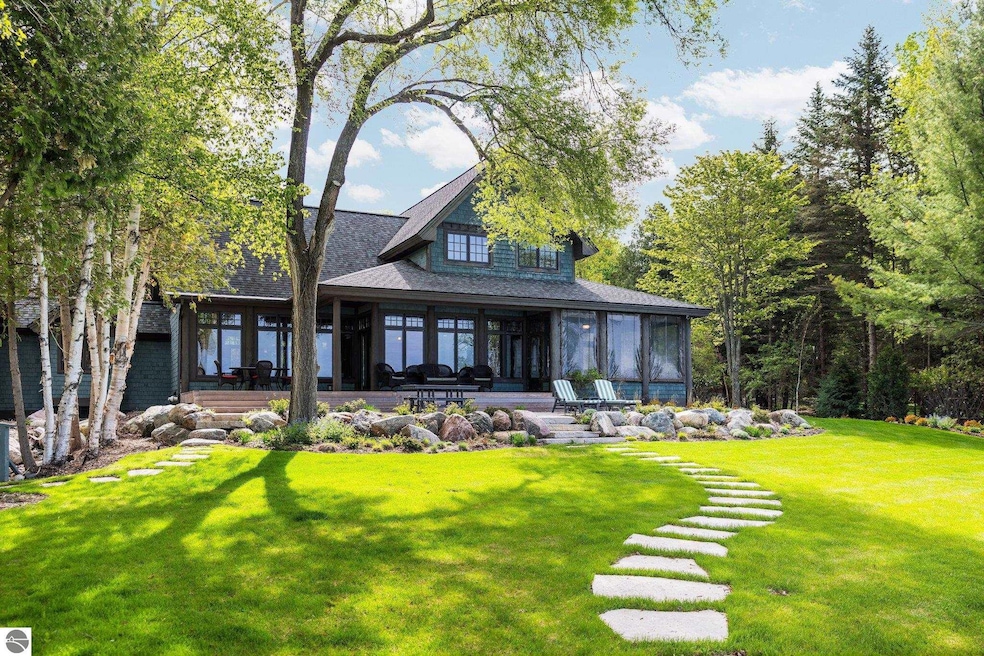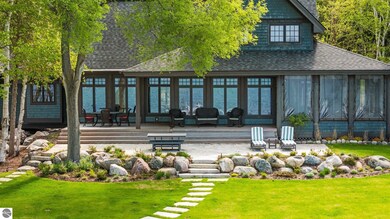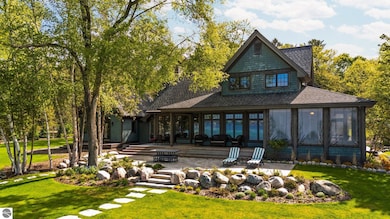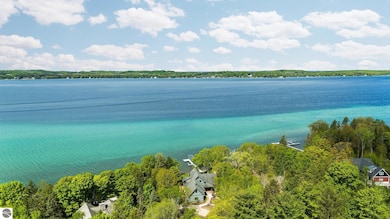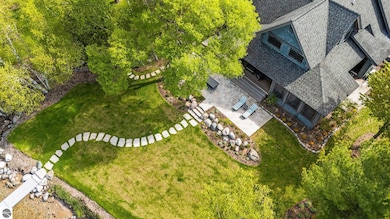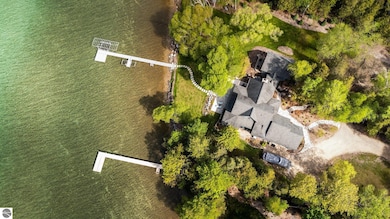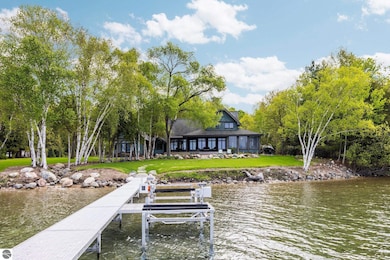1034 S East Torch Lake Dr Bellaire, MI 49615
Estimated payment $26,957/month
Highlights
- Private Waterfront
- Sandy Beach
- Deck
- Deeded Waterfront Access Rights
- Reverse Osmosis System
- Contemporary Architecture
About This Home
Welcome to the Gold Coast of Torch Lake! This stunning, newly renovated and updated home sits on 3.58 acres and 232 feet of Torch Lake. Enjoy sitting at the water’s edge from the new Brazilian decking and slate stone patio, just feet from the turquoise waters of the world’s 3rd most beautiful lake. Meticulously designed and appointed, this 4 bedroom, 3 bath, 3800+ square foot home has open and airy living space designed to maximize the stunning views. The focal point of the living room is the impressive fieldstone fireplace, beautiful log posts (many milled from the property) custom railings, wood floors and an open floor plan that gives this home a timeless feel. The newly remodeled kitchen features a Wolf Subzero Oven and Steam Oven, Cove Dishwasher, new countertops and so much more. Enjoy your morning coffee or the spectacular sunsets from the 3-season room, just steps from the water. Want to take a break from your sun-drenched days? Take a short walk to your 2 onsite trout ponds, or close your eyes and listen to the gurgle of the natural spring running through the property and underneath the home. This estate is magnificent, totally unique and exudes privacy, peace and tranquility. This beautifully appointed home comes furnished with new RH luxury home furnishings. Also included is a new 25' Tritoon Electric Boat lift and 2 electric Sea Doo lifts. Enjoy the summer on sparkling Torch Lake and start making family memories now!
Listing Agent
Coldwell Banker Schmidt-Bellai License #6506041607 Listed on: 05/29/2025

Home Details
Home Type
- Single Family
Est. Annual Taxes
- $460
Year Built
- Built in 2003
Lot Details
- 3.58 Acre Lot
- Private Waterfront
- 232 Feet of Waterfront
- Sandy Beach
- Landscaped
- Sloped Lot
- Sprinkler System
- Wooded Lot
- The community has rules related to zoning restrictions
Home Design
- Contemporary Architecture
- Frame Construction
- Asphalt Roof
- Wood Siding
- Shingle Siding
Interior Spaces
- 3,845 Sq Ft Home
- 1.5-Story Property
- Bookcases
- Beamed Ceilings
- Vaulted Ceiling
- Wood Burning Fireplace
- Blinds
- Mud Room
- Entrance Foyer
- Screened Porch
- Radiant Floor
- Crawl Space
Kitchen
- Cooktop
- Recirculated Exhaust Fan
- Microwave
- Dishwasher
- Kitchen Island
- Solid Surface Countertops
- Disposal
- Reverse Osmosis System
Bedrooms and Bathrooms
- 4 Bedrooms
- Primary Bedroom on Main
- Walk-In Closet
Laundry
- Dryer
- Washer
Parking
- 2 Car Attached Garage
- Heated Garage
- Garage Door Opener
- Gravel Driveway
Outdoor Features
- Deeded Waterfront Access Rights
- Property is near a lake
- Deck
- Patio
- Rain Gutters
Utilities
- Forced Air Heating and Cooling System
- Ductless Heating Or Cooling System
- Well
- Natural Gas Water Heater
- Water Softener is Owned
Community Details
Overview
- Forest Home Lodges 2 Community
Recreation
- Water Sports
Map
Home Values in the Area
Average Home Value in this Area
Tax History
| Year | Tax Paid | Tax Assessment Tax Assessment Total Assessment is a certain percentage of the fair market value that is determined by local assessors to be the total taxable value of land and additions on the property. | Land | Improvement |
|---|---|---|---|---|
| 2025 | $460 | $1,470,900 | $0 | $0 |
| 2024 | $460 | $1,343,800 | $0 | $0 |
| 2023 | $22,520 | $1,288,000 | $0 | $0 |
| 2022 | $26,920 | $879,600 | $0 | $0 |
| 2021 | $25,543 | $803,800 | $0 | $0 |
| 2020 | $25,250 | $764,100 | $0 | $0 |
| 2019 | $24,830 | $725,500 | $0 | $0 |
| 2018 | $24,231 | $718,100 | $0 | $0 |
| 2017 | $23,746 | $708,800 | $0 | $0 |
| 2016 | $19,787 | $650,000 | $0 | $0 |
| 2015 | -- | $632,700 | $0 | $0 |
| 2014 | -- | $623,900 | $0 | $0 |
| 2013 | -- | $617,100 | $0 | $0 |
Property History
| Date | Event | Price | Change | Sq Ft Price |
|---|---|---|---|---|
| 05/29/2025 05/29/25 | For Sale | $4,950,000 | +66.7% | $1,287 / Sq Ft |
| 09/12/2023 09/12/23 | Sold | $2,969,500 | -1.0% | $915 / Sq Ft |
| 08/28/2023 08/28/23 | Pending | -- | -- | -- |
| 07/27/2023 07/27/23 | For Sale | $2,999,000 | -- | $924 / Sq Ft |
Purchase History
| Date | Type | Sale Price | Title Company |
|---|---|---|---|
| Deed | $2,969,500 | Chicago Title/Mi | |
| Deed | $295,000 | -- |
Source: Northern Great Lakes REALTORS® MLS
MLS Number: 1934404
APN: 05-07-485-051-90
- 736 Davock Ln
- 737 Maplewood Ln Unit 18
- 282 Lakeview Trail
- 11720 Easy St
- 0 Fairway Ct Unit 12 1904683
- 1 Fairway Ct
- 31 and 32 Old Orchard Trail
- 3071 N West Torch Lake Dr
- 00 Sugarbush Rd
- 136 Mooney Way
- 0000 Mooney Way
- # 8 Mooney Way
- Lot 3 Honey Hollow Rd
- Lot 2 Honey Hollow Rd
- Lot 1 Honey Hollow Rd
- Lot 5 Honey Hollow Rd
- Lot 4 Honey Hollow Rd
- 0000 Hjelte Rd
- 00 Honey Hollow Rd
- 11961 Stone Circle Dr
- 2120 Walleye Ln
- 132 Ames St
- 112 Chippewa St
- 710 Pine St
- 502 Erie St
- 500 Erie St
- 114 Mill St
- 300 Front St Unit 103
- 5377 Bates Rd
- 301 Silver St
- 230 Ridge St
- 5905 Bunker Hill Rd
- 1001 May St
- 5541 Foothills Dr
- 1104 Bridge St Unit B
- 207 Burns St
- 3835 Vale Dr
- 4033 Sherwood Forest Dr
- 1846 Alpine Rd
- 3814 Maid Marian Ln
