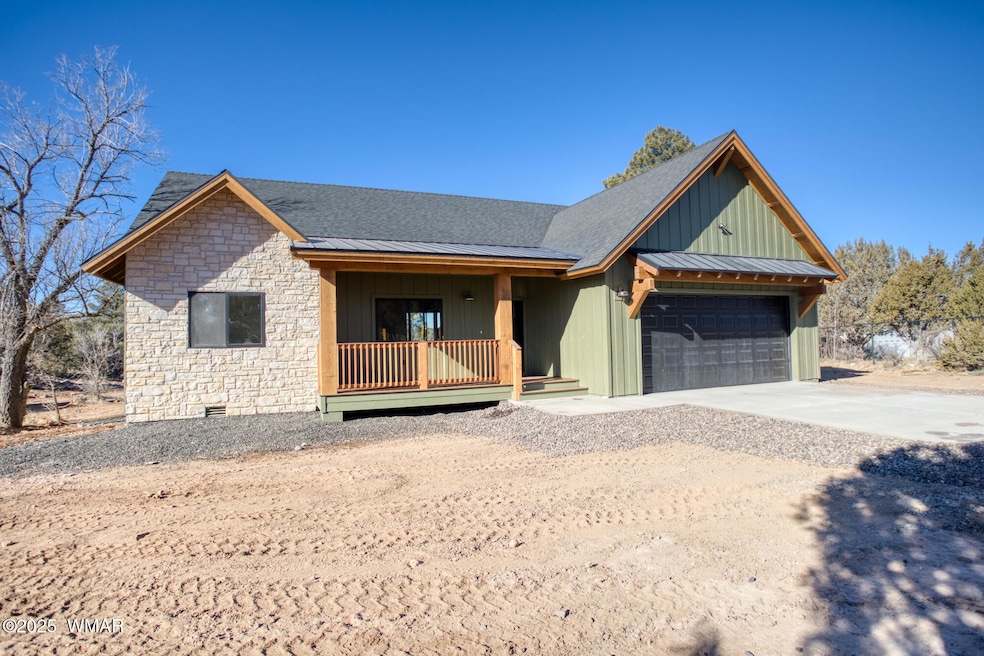1034 School House Ln Show Low, AZ 85901
Estimated payment $3,116/month
Highlights
- Horses Allowed On Property
- New Construction
- Covered Deck
- Show Low High School Rated A-
- Panoramic View
- Vaulted Ceiling
About This Home
Newly built home on 1 acre of land, featuring 3 bedrooms and 2 bathrooms, with the option to have horses. This well-designed residence includes luxury vinyl flooring throughout, quartz countertops, and upgraded soft-close cabinets. The spacious kitchen boasts a large island with a built-in microwave drawer and additional cabinetry. The master bathroom is enhanced with glass sliding doors and a custom tile shower. Outside, the home requires no maintenance, from the decks to the siding. The level lot provides an excellent opportunity to create the property of your dreams.
Listing Agent
Shane Koury & Associates Mountain Properties License #BR515643000 Listed on: 08/04/2025
Home Details
Home Type
- Single Family
Est. Annual Taxes
- $154
Year Built
- Built in 2024 | New Construction
Lot Details
- 1 Acre Lot
- Corners Of The Lot Have Been Marked
- Landscaped with Trees
Parking
- 2 Car Attached Garage
Home Design
- Stem Wall Foundation
- Wood Frame Construction
- Pitched Roof
- Shingle Roof
Interior Spaces
- 1,688 Sq Ft Home
- 1-Story Property
- Vaulted Ceiling
- Double Pane Windows
- Great Room
- Open Floorplan
- Utility Room
- Vinyl Flooring
- Panoramic Views
- Fire and Smoke Detector
Kitchen
- Eat-In Kitchen
- Gas Range
- Microwave
- Dishwasher
Bedrooms and Bathrooms
- 3 Bedrooms
- Split Bedroom Floorplan
- Dressing Area
- 2 Bathrooms
- Solid Surface Bathroom Countertops
- Double Vanity
- Bathtub with Shower
- Shower Only
Outdoor Features
- Covered Deck
- Rain Gutters
Horse Facilities and Amenities
- Horses Allowed On Property
Utilities
- Forced Air Heating and Cooling System
- Heating System Powered By Leased Propane
- Bottled Gas Heating
- Separate Meters
- Electric Water Heater
- Septic System
Community Details
- No Home Owners Association
Listing and Financial Details
- Assessor Parcel Number 409-21-008D
Map
Home Values in the Area
Average Home Value in this Area
Tax History
| Year | Tax Paid | Tax Assessment Tax Assessment Total Assessment is a certain percentage of the fair market value that is determined by local assessors to be the total taxable value of land and additions on the property. | Land | Improvement |
|---|---|---|---|---|
| 2026 | $154 | -- | -- | -- |
| 2025 | $151 | $4,723 | $4,723 | $0 |
| 2024 | $143 | $3,954 | $3,954 | $0 |
| 2023 | $151 | $2,510 | $2,510 | $0 |
Property History
| Date | Event | Price | Change | Sq Ft Price |
|---|---|---|---|---|
| 08/04/2025 08/04/25 | For Sale | $487,500 | -- | $289 / Sq Ft |
Purchase History
| Date | Type | Sale Price | Title Company |
|---|---|---|---|
| Warranty Deed | -- | None Listed On Document | |
| Warranty Deed | -- | None Listed On Document | |
| Warranty Deed | -- | None Listed On Document |
Source: White Mountain Association of REALTORS®
MLS Number: 257349
APN: 409-21-008D
- 1028 School House Ln
- 6662 State Route 260 --
- 6690 Circle c Ln
- 6668 Bandido Way
- 6757 Cheney Ranch Loop
- 6711 Bandido Way
- 1011 Dusty Ln
- 983 Oak Grove Rd
- 1051 Dusty Ln
- 862 Dreamy Draw
- 6853 Rim Rock Rd
- 6843 Lucky Ln
- 1015 Burton Rd
- 6527 Maxwell Ln Unit B
- 1051 Burton Rd
- 1030 Chamberlain Way
- 1108 Pearce Rd
- 6954 Pearce Dr
- 6950 Jacks High Rd
- 7022 Kims Way
- 4760 W Bison Ln
- 4680 W Mogollon Dr
- 3901 W Cooley St
- 481 S Yarrow Ln Unit ID1255454P
- 2890 W Villa Loop
- 2870 W Villa Loop
- 2860 W Villa Loop
- 2850 W Villa Loop
- 100 W Cooley St
- 280 N Central Ave
- 140 W Nikolaus
- 501 N 9th Place
- 2700 S White Mountain Rd
- 6168 W Starlight Ridge Pkwy
- 1916 S Foxtrot Ln
- 3060 E Show Low Lake Rd
- 5378 W Glen Abbey Trail
- 5411 N Saint Andrews Dr
- 1949 Norton Place
- 2061 W Rim Rd







