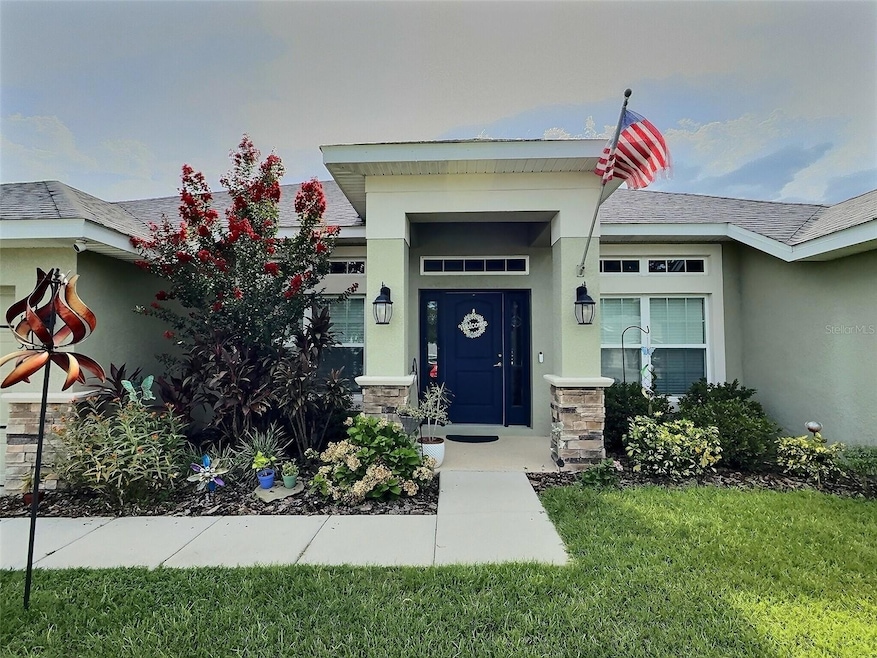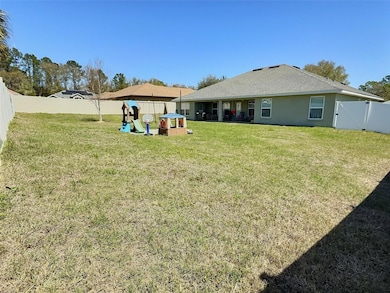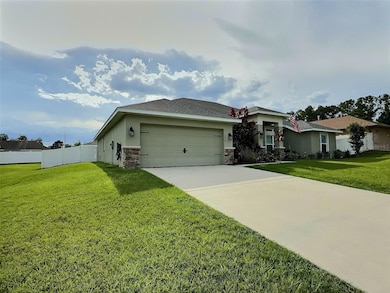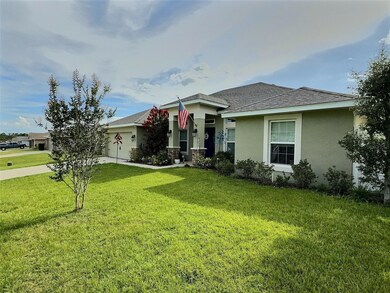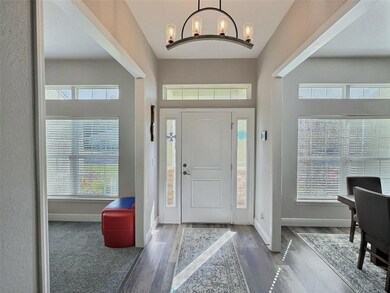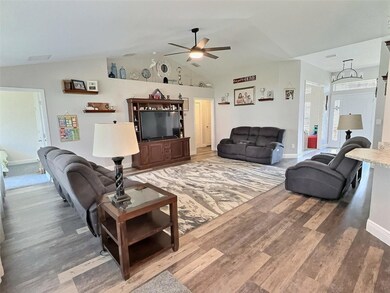1034 SE 65th Cir Ocala, FL 34472
Silver Spring Shores NeighborhoodEstimated payment $2,200/month
Highlights
- Open Floorplan
- Vaulted Ceiling
- Den
- Cherry Hills Village Elementary School Rated A
- Main Floor Primary Bedroom
- Covered Patio or Porch
About This Home
SEE YOUR NEW HOME TODAY! This ready to move in 4 bedroom 2 bath plus den/office home with lovely curb appeal is waiting for you! Large privacy fenced yard with room for a pool, spa, playset and more. This home boasts a well appointed split floorplan and generous lanai. Beautiful landscaping greets you as you approach the front door. Entering the home you will find your separate dining room to the left and bonus room to the right to utilize as an office, den or playroom. Luxury Vinyl Plank Flooring throughout the home and Premium Carpet with pet resistant padding in bedrooms was installed in 2022. Stainless steel appliances and ample counterspace await the chef in the family. Vaulted ceilings with new ceiling fan in the living room. New light fixtures in foyer, dinning room and playroom. The spacious primary bedroom with accented tray ceiling and 3rd guest bedroom have private lanai doors. BRAND NEW CUSTOM PORCELAN TILE SHOWER with bench in En-suite bathroom December 2024. HVAC features IWave Air Purifier System - reduces allergens and odors. FIBER HIGH SPEED INTERNET INSTALLED 2025. WiFi controlled Garage Door Opener. Oversized vinyl privacy fenced backyard is perfect to build your dream pool while still having space for a playset, garden and more. Removable outdoor canopy for added shade to your large lanai with two ceiling fans. Complete multi-zoned irrigation system. NEST DOORBELL, NEST THERMOSTAT AND SECURITY SYSTEM stays with home. Close to Silver Springs State Park, shopping, dining and medical facilities.
Listing Agent
REMAX/PREMIER REALTY Brokerage Phone: 352-732-3222 License #3565527 Listed on: 03/11/2025

Home Details
Home Type
- Single Family
Est. Annual Taxes
- $3,951
Year Built
- Built in 2019
Lot Details
- 0.27 Acre Lot
- Lot Dimensions are 91x130
- East Facing Home
- Vinyl Fence
- Landscaped
- Irrigation Equipment
- Property is zoned R3
HOA Fees
- $10 Monthly HOA Fees
Parking
- 2 Car Attached Garage
- Ground Level Parking
- Garage Door Opener
- Driveway
- Guest Parking
- Off-Street Parking
Home Design
- Slab Foundation
- Shingle Roof
- Concrete Siding
- Block Exterior
- Stone Siding
- Stucco
Interior Spaces
- 2,162 Sq Ft Home
- Open Floorplan
- Shelving
- Vaulted Ceiling
- Ceiling Fan
- Awning
- Blinds
- Drapes & Rods
- Living Room
- Dining Room
- Den
- In Wall Pest System
- Laundry Room
Kitchen
- Breakfast Bar
- Dinette
- Walk-In Pantry
- Range
- Recirculated Exhaust Fan
- Microwave
- Dishwasher
- Disposal
Flooring
- Carpet
- Ceramic Tile
- Luxury Vinyl Tile
Bedrooms and Bathrooms
- 4 Bedrooms
- Primary Bedroom on Main
- Split Bedroom Floorplan
- En-Suite Bathroom
- Walk-In Closet
- 2 Full Bathrooms
- Garden Bath
- Built-In Shower Bench
Outdoor Features
- Covered Patio or Porch
- Exterior Lighting
- Shed
- Private Mailbox
Schools
- Ward-Highlands Elem. Elementary School
- Fort King Middle School
- Forest High School
Utilities
- Central Heating and Cooling System
- Heat Pump System
- Vented Exhaust Fan
- Thermostat
- Underground Utilities
- Electric Water Heater
- High Speed Internet
- Cable TV Available
Community Details
- Frank Glynn Association
- Visit Association Website
- Built by Adams
- Deer Path Ph 3 Subdivision
- The community has rules related to deed restrictions
Listing and Financial Details
- Visit Down Payment Resource Website
- Legal Lot and Block 13 / H
- Assessor Parcel Number 3187-008-013
Map
Home Values in the Area
Average Home Value in this Area
Tax History
| Year | Tax Paid | Tax Assessment Tax Assessment Total Assessment is a certain percentage of the fair market value that is determined by local assessors to be the total taxable value of land and additions on the property. | Land | Improvement |
|---|---|---|---|---|
| 2024 | $4,115 | $283,971 | -- | -- |
| 2023 | $4,115 | $275,700 | $0 | $0 |
| 2022 | $3,108 | $217,060 | $0 | $0 |
| 2021 | $3,106 | $210,738 | $0 | $0 |
| 2020 | $3,730 | $207,828 | $22,500 | $185,328 |
| 2019 | $349 | $20,000 | $20,000 | $0 |
| 2018 | $336 | $20,000 | $20,000 | $0 |
| 2017 | $337 | $20,000 | $20,000 | $0 |
| 2016 | $326 | $18,150 | $0 | $0 |
| 2015 | $318 | $16,500 | $0 | $0 |
| 2014 | $252 | $15,000 | $0 | $0 |
Property History
| Date | Event | Price | List to Sale | Price per Sq Ft | Prior Sale |
|---|---|---|---|---|---|
| 11/17/2025 11/17/25 | Price Changed | $354,900 | -3.8% | $164 / Sq Ft | |
| 11/01/2025 11/01/25 | For Sale | $369,000 | 0.0% | $171 / Sq Ft | |
| 07/28/2025 07/28/25 | Pending | -- | -- | -- | |
| 06/25/2025 06/25/25 | Price Changed | $369,000 | -2.3% | $171 / Sq Ft | |
| 06/13/2025 06/13/25 | Price Changed | $377,700 | -4.4% | $175 / Sq Ft | |
| 05/29/2025 05/29/25 | Price Changed | $394,900 | -1.3% | $183 / Sq Ft | |
| 05/18/2025 05/18/25 | Price Changed | $399,900 | -1.2% | $185 / Sq Ft | |
| 05/09/2025 05/09/25 | Price Changed | $404,900 | -2.3% | $187 / Sq Ft | |
| 04/29/2025 04/29/25 | Price Changed | $414,500 | -1.2% | $192 / Sq Ft | |
| 03/21/2025 03/21/25 | Price Changed | $419,700 | -2.3% | $194 / Sq Ft | |
| 03/11/2025 03/11/25 | For Sale | $429,700 | +3.5% | $199 / Sq Ft | |
| 06/06/2022 06/06/22 | Sold | $415,000 | +2.5% | $192 / Sq Ft | View Prior Sale |
| 05/04/2022 05/04/22 | Pending | -- | -- | -- | |
| 05/02/2022 05/02/22 | For Sale | $405,000 | +74.4% | $187 / Sq Ft | |
| 03/28/2019 03/28/19 | Sold | $232,250 | -1.3% | $108 / Sq Ft | View Prior Sale |
| 01/18/2019 01/18/19 | Pending | -- | -- | -- | |
| 01/06/2019 01/06/19 | For Sale | $235,250 | -- | $109 / Sq Ft |
Purchase History
| Date | Type | Sale Price | Title Company |
|---|---|---|---|
| Warranty Deed | $415,000 | Affiliated Title Of Central Fl | |
| Special Warranty Deed | $232,300 | Paramount Title |
Mortgage History
| Date | Status | Loan Amount | Loan Type |
|---|---|---|---|
| Open | $332,000 | New Conventional | |
| Previous Owner | $200,866 | FHA |
Source: Stellar MLS
MLS Number: OM697072
APN: 3187-008-013
- 917 W Gleneagles Rd
- 6800 SE 12th Place
- 1005 W Gleneagles Rd Unit 856
- 1005 W Gleneagles Rd Unit C
- 1201 W Gleneagles Rd Unit B
- 1201 W Gleneagles Rd Unit A
- 1301 W Gleneagles Rd Unit B
- 1301 W Gleneagles Rd Unit A
- 1302 W Gleneagles Rd Unit 389
- 1302 W Gleneagles Rd Unit 835
- 485 SE 66th Terrace
- 6551 SE 11th Loop
- 6607 Lakewood Dr Unit 33
- 1502D W Gleneagle Rd Unit 170
- 646 SE 65th Ave
- 1708 A W Gleneagles Rd Unit 93
- 202 C E Gleneagles Rd Unit 959
- 209 A E Gleneagles Rd Unit 848
- 202 D E Gleneagles Rd Unit 960
- 51 SE 70th Cir
- 6604 Lakewood Dr Unit 168
- 6730 SE 3rd Loop
- 378 SE 66th Ct
- 6602 Lakewood Dr Unit 45
- 6708 Lakewood Dr Unit 116
- 304 SE 66th Ct
- 7 Teak Ct
- 5701 SE 4th St
- 8 Redwood Track Run
- 210 SE 53rd Ct
- 5425 SE 28th Ln
- 5 Pecan Pass
- 3005 SE 55th Ave Unit D
- 5405 SE 28th Ln
- 3025 SE 55th Ave Unit C
- 5390 SE 29th Place Unit C
- 5425 SE 30th Place Unit B
- 2955 SE 53rd Ct Unit A
- 5370 SE 30th Place Unit D
- 5335 SE 30th Place Unit 5335C
