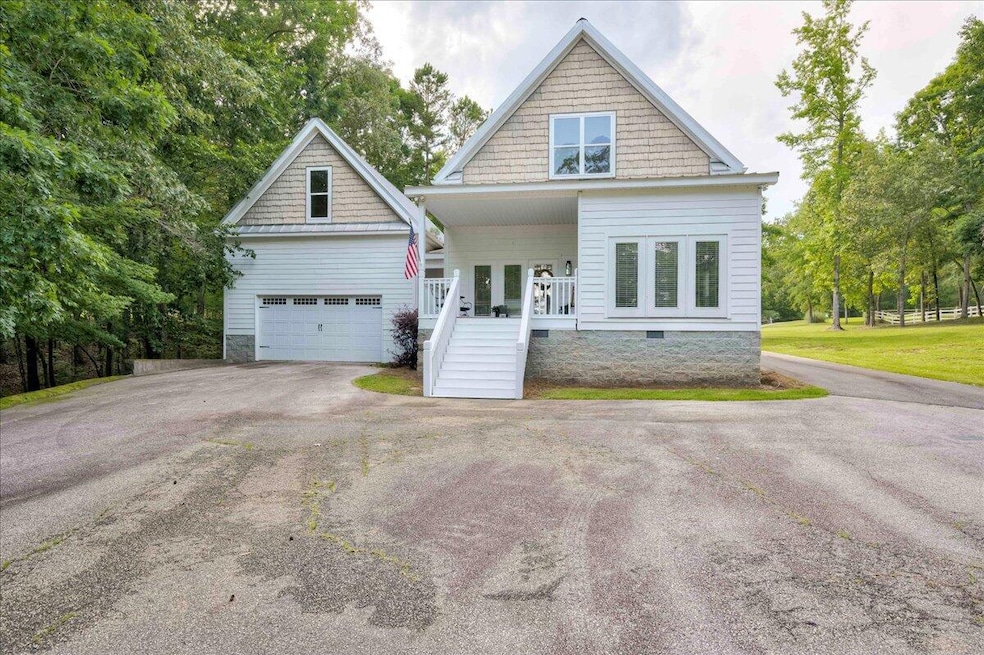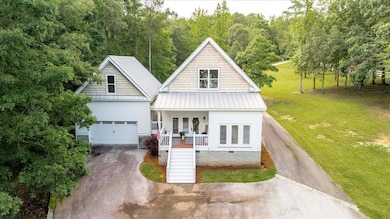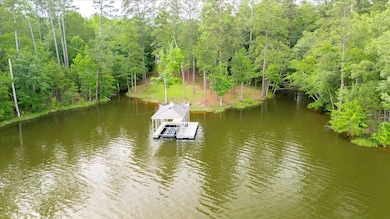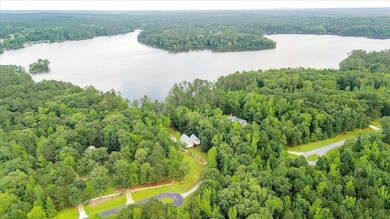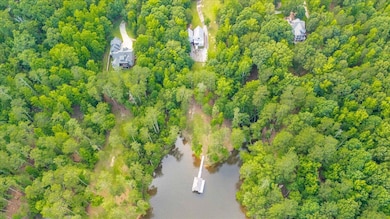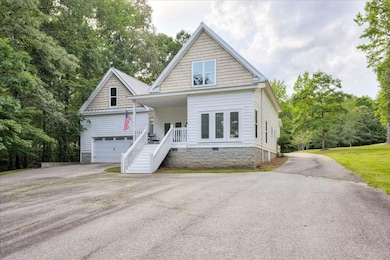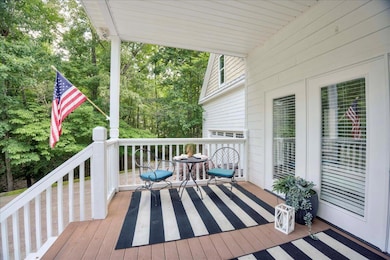1034 Shore Line Dr Lincolnton, GA 30817
Estimated payment $4,546/month
Highlights
- Gated Community
- Waterfront
- Deck
- Lincoln County Middle School Rated A-
- Community Lake
- Cathedral Ceiling
About This Home
Luxurious view with too many upgrades to count! Welcome to 1034 North Pointe Court, a beautifully updated lakefront retreat nestled on 2.31 private, level acres in the gated Pointe Shores community on Clark Hill Lake in Lincoln County. This property offers expansive lake views and easy access to a quiet cove, perfect for swimming, fishing, and boating. The home features engineered hardwood floors, tile, and carpet throughout. The spacious great room overlooks the lake and flows seamlessly into the open-concept kitchen, which includes granite countertops and stainless steel appliances. Just off the kitchen is a covered porch that provides a peaceful setting for outdoor dining and enjoying nature. Both main-level bedrooms include private en-suite baths with granite vanities and large step-in showers. Recent improvements include a brand-new dock and bridge with an expanded swim platform, a solar-powered boat lift, replacement of the front porch and side storage room steps, and all-new split HVAC systems throughout the house. The oversized two-car garage includes an above the garage space that could serve as workroom or flex room. There is additional storage at the home for canoes and rafts. A boat is available for purchase with the property, and architectural plans are available if the buyer wishes to expand the home's square footage. The septic system was newly installed in 2015. The community features underground utilities, county water, RV and boat storage, a playground, and a covered picnic area. This is a rare opportunity to own a turnkey lakefront property with privacy, views, and thoughtful upgrades in one of the most desirable neighborhoods on Clarks Hill Lake.
Home Details
Home Type
- Single Family
Year Built
- Built in 2008
Lot Details
- 2.31 Acre Lot
- Waterfront
- Dirt Road
- Cul-De-Sac
HOA Fees
- $67 Monthly HOA Fees
Parking
- 2 Car Attached Garage
- Garage Door Opener
Home Design
- Block Foundation
- Composition Roof
- Metal Roof
- HardiePlank Type
Interior Spaces
- 2,148 Sq Ft Home
- 2-Story Property
- Cathedral Ceiling
- Insulated Windows
- Combination Dining and Living Room
- Fire and Smoke Detector
Kitchen
- Microwave
- Dishwasher
- Kitchen Island
Flooring
- Wood
- Carpet
- Ceramic Tile
Bedrooms and Bathrooms
- 4 Bedrooms
- Main Floor Bedroom
- Walk-In Closet
Laundry
- Dryer
- Washer
Outdoor Features
- Deck
Utilities
- Forced Air Heating and Cooling System
- Septic Tank
Listing and Financial Details
- Assessor Parcel Number 11g 070
Community Details
Overview
- Community Lake
Additional Features
- Recreation Room
- Gated Community
Map
Home Values in the Area
Average Home Value in this Area
Property History
| Date | Event | Price | List to Sale | Price per Sq Ft |
|---|---|---|---|---|
| 07/06/2025 07/06/25 | For Sale | $715,000 | -- | $333 / Sq Ft |
Source: Aiken Association of REALTORS®
MLS Number: 218286
- 1034 N Pointe Ct
- 2.19 ACRES Ridgeville Ct
- LOT 16 S Pointe Ct
- Lot 11 S Pointe Ct
- 1021 S Pointe Ct
- Lot 18 S Pointe Ct
- 12 Doe Run
- 0 Doe Dr
- 1051 Macdonald St
- L31 Willow Way
- LOT 51 Willow Way
- 1191 Fishing Creek Estates Rd
- Lot 27 Honeysuckle Dr
- 1197 Carpenter Dr
- 29 Eagle Pointe
- 1217 Edge Ln
- 1223 Edge Ln
- 1229 Edge Ln
- 1235 Edge Ln
- 1151 Buckhead Dr
- 118 Humphrey St
- 4107 Vern Sikking Rd
- 4046 White Oak Dr
- 3204 Ray Owens Rd
- 2865 Old Thomson Rd
- 122 Hutira Ln
- 116 Folly Bend Dr
- 218 Woodhaven Ct
- 101 Hamilton Park Cir
- 1524 Parkway
- 120 Edinborough Cir
- 106 Barkwood Dr
- 611 Highland Park Dr
- 136 Cambridge Ave W Unit 14
- 405 Blyth Rd
- 2220 Montague Ave
- 120 Lullwater Ln
- 1010 Grace St
- 207 New Market St
- 108 Enterprise Ct
