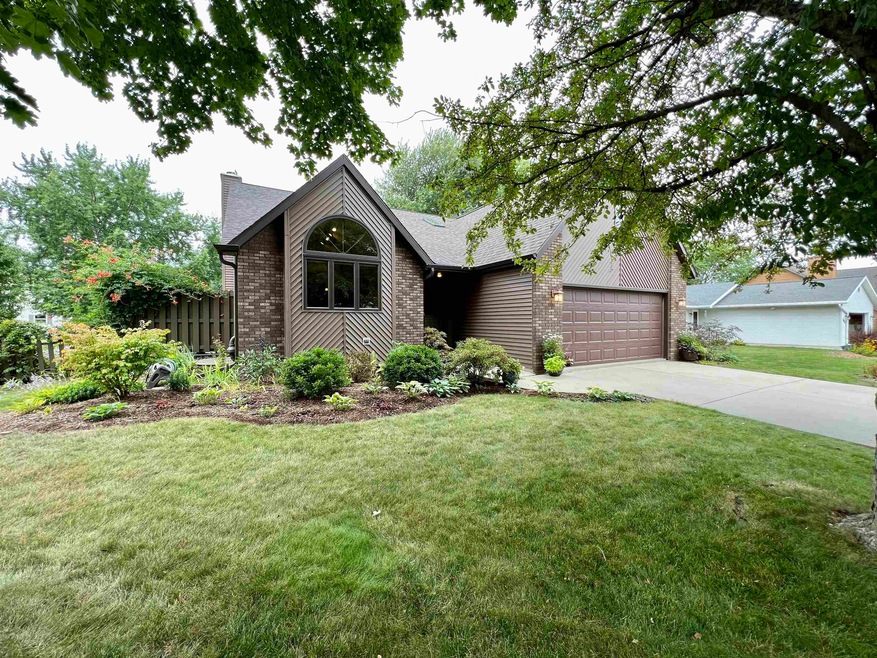
1034 Sycamore Tree Dr Fond Du Lac, WI 54935
City of Fond du Lac NeighborhoodEstimated Value: $351,000 - $417,000
Highlights
- 1 Fireplace
- 2 Car Attached Garage
- Water Softener is Owned
- Formal Dining Room
- Forced Air Heating and Cooling System
About This Home
As of November 2023CUSTOM, CAPTIVATING & CONTEMPORARY!! Be ready to fall in love with this one of a kind quad level brick accented home. Sun drenched kitchen leads to formal dining room and cedar side deck. Upper level features living room, 2 bedrooms, full bath with whirlpool tub, shower and skylights that leads to walkup storage above garage. Lower levels include family room with wood burning fireplace, walkout patio, 2nd bathroom with walk-in tile shower and 2 additional bedrooms. Masterfully completed landscaping. Long list of improvements. Impressive and immaculate!!
Home Details
Home Type
- Single Family
Est. Annual Taxes
- $4,602
Year Built
- Built in 1992
Lot Details
- 10,019 Sq Ft Lot
- Lot Dimensions are 80x125
Home Design
- Quad-Level Property
- Brick Exterior Construction
- Poured Concrete
- Vinyl Siding
- Radon Mitigation System
Interior Spaces
- 1 Fireplace
- Formal Dining Room
- Finished Basement
- Partial Basement
- Oven or Range
Bedrooms and Bathrooms
- 4 Bedrooms
- 2 Full Bathrooms
Parking
- 2 Car Attached Garage
- Garage Door Opener
- Driveway
Utilities
- Forced Air Heating and Cooling System
- Heating System Uses Natural Gas
- Water Softener is Owned
Ownership History
Purchase Details
Home Financials for this Owner
Home Financials are based on the most recent Mortgage that was taken out on this home.Purchase Details
Purchase Details
Home Financials for this Owner
Home Financials are based on the most recent Mortgage that was taken out on this home.Similar Homes in Fond Du Lac, WI
Home Values in the Area
Average Home Value in this Area
Purchase History
| Date | Buyer | Sale Price | Title Company |
|---|---|---|---|
| Diaz Jose | $343,000 | Andrew Law Offices Sc | |
| Roberts Daniel J | -- | None Available | |
| Widell Daniel J | $178,000 | None Available |
Mortgage History
| Date | Status | Borrower | Loan Amount |
|---|---|---|---|
| Previous Owner | Roberts Alisa D | $100,000 | |
| Previous Owner | Roberts Daniel J | $116,250 | |
| Previous Owner | Roberts Daniel J | $138,500 | |
| Previous Owner | Widell Daniel J | $138,100 |
Property History
| Date | Event | Price | Change | Sq Ft Price |
|---|---|---|---|---|
| 11/30/2023 11/30/23 | Sold | $343,000 | -0.6% | $155 / Sq Ft |
| 11/28/2023 11/28/23 | Pending | -- | -- | -- |
| 10/10/2023 10/10/23 | Price Changed | $345,000 | -0.7% | $156 / Sq Ft |
| 09/27/2023 09/27/23 | Price Changed | $347,400 | -0.7% | $157 / Sq Ft |
| 09/08/2023 09/08/23 | For Sale | $349,900 | -- | $158 / Sq Ft |
Tax History Compared to Growth
Tax History
| Year | Tax Paid | Tax Assessment Tax Assessment Total Assessment is a certain percentage of the fair market value that is determined by local assessors to be the total taxable value of land and additions on the property. | Land | Improvement |
|---|---|---|---|---|
| 2024 | $5,111 | $210,900 | $26,000 | $184,900 |
| 2023 | $4,962 | $210,900 | $26,000 | $184,900 |
| 2022 | $4,691 | $210,900 | $26,000 | $184,900 |
| 2021 | $4,689 | $210,900 | $26,000 | $184,900 |
| 2020 | $4,730 | $210,900 | $26,000 | $184,900 |
| 2019 | $4,704 | $210,900 | $26,000 | $184,900 |
| 2018 | $4,178 | $176,200 | $24,900 | $151,300 |
| 2017 | $4,157 | $176,200 | $24,900 | $151,300 |
| 2016 | $4,160 | $176,200 | $24,900 | $151,300 |
| 2015 | $4,208 | $176,200 | $24,900 | $151,300 |
| 2014 | -- | $176,200 | $24,900 | $151,300 |
| 2013 | $4,110 | $175,700 | $26,800 | $148,900 |
Agents Affiliated with this Home
-
Rod Drendel

Seller's Agent in 2023
Rod Drendel
RE/MAX
(920) 960-7777
96 in this area
228 Total Sales
-
N
Buyer's Agent in 2023
Non-Member Account
RANW Non-Member Account
Map
Source: REALTORS® Association of Northeast Wisconsin
MLS Number: 50280860
APN: FDL-15-17-23-34-845-00
- 37 Kings Crest Ln
- 111 Stone Castle Dr
- 1224 S Park Ave
- 1333 S Park Ave
- 505 Mustang Ln
- 1238 Winchester Ave
- 0 Police Memorial Dr Unit 50302435
- Lt0 Police Memorial Dr
- 381 Police Memorial Dr
- 763 Mequon Ave
- 676 Martin Ave
- 949 New Haven Ave
- N8401 Sunset Dr
- 1311 S Main St
- 719 S Main St
- 79 18th St
- 364 15th St
- 1382 Lighthouse Village Rd
- 1386 Lighthouse Village Rd
- 1380 Lighthouse Village Rd
- 1034 Sycamore Tree Dr
- 1026 Sycamore Tree Dr
- 1042 Sycamore Tree Dr
- 1105 S Park Ave
- 1113 S Park Ave
- 1097 S Park Ave
- 1018 Sycamore Tree Dr
- 1054 Sycamore Tree Dr
- 1037 Sycamore Tree Dr
- 1045 Sycamore Tree Dr
- 291 Willsher Dr
- 1029 Sycamore Tree Dr
- 1089 S Park Ave
- 1053 Sycamore Tree Dr
- 1008 Sycamore Tree Dr
- 1021 Sycamore Tree Dr
- 1081 S Park Ave
- 1063 Sycamore Tree Dr
- 1036 Holly Tree Ln
- 1030 Holly Tree Ln
