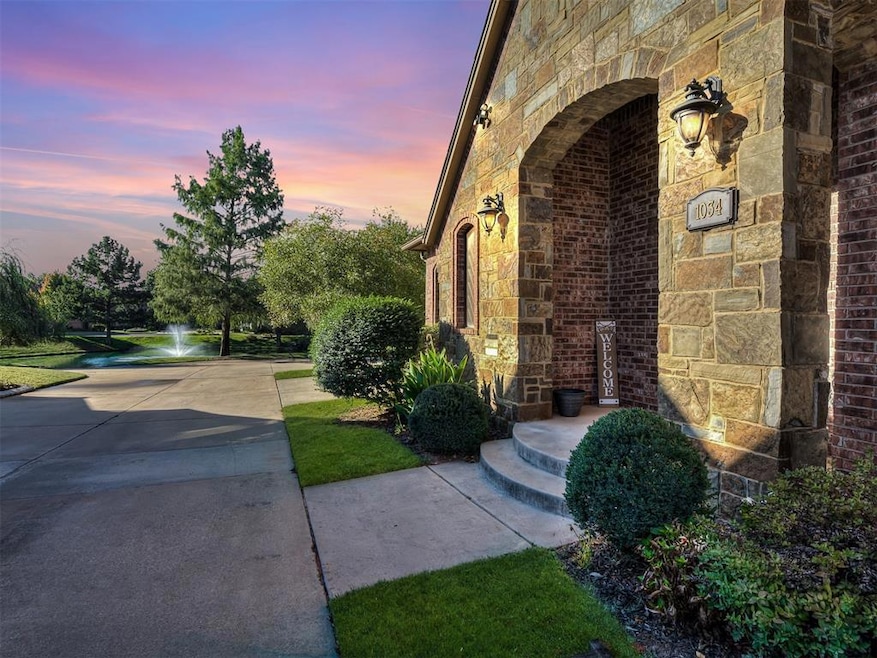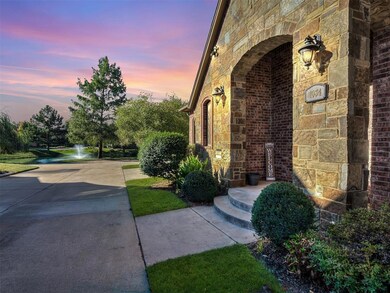
1034 Villas Creek Dr Edmond, OK 73003
Coffee Creek NeighborhoodHighlights
- Water Views
- Traditional Architecture
- <<bathWithWhirlpoolToken>>
- John Ross Elementary School Rated A
- Wood Flooring
- 2 Fireplaces
About This Home
It’s A Lifestyle at The Villas at Hunters Creek. Community amenities include a pool, club house, fitness center and pond. Designed with a large great room, upstairs bonus room or 3rd bedroom with full bathroom, and a study. Wood Flooring throughout the main areas including entry, main living and study! This kitchen is ready for large family get togethers or quiet evenings for two, plenty of workspace and opens to the main living area, truly the heart of this home. Kitchen features an oversized quartz island, gas range, butler's pantry, and unlimited cabinetry. Primary bedroom with private access to the backyard patio and tile flooring. The laundry room, conveniently located off the kitchen includes a utility sink for added functionality. Outdoor patio with fireplace is a perfect place to enjoy any part of the day! Improvements: Opened the kitchen up to the living room; Quartz counter in kitchen; 2022 interior painted; Newer carpet up the stairs and upstairs; Newer gas 6 burner range; and lighting fixtures updated. HOA maintains exterior painting, and yard maintenance including mowing, fertilizing, trimming shrubs. Exterior Painting is scheduled for 2025. The Villas at Hunter's Creek is a gated community offering low maintenance living and activities at the club house. This is an amazing sought after property next to the community pond & water fountain with additional parking for guest. Amazing view of the pond from the study & upstairs windows. Welcome Home!
Home Details
Home Type
- Single Family
Est. Annual Taxes
- $4,484
Year Built
- Built in 2006
Lot Details
- 5,602 Sq Ft Lot
- East Facing Home
- Fenced
- Corner Lot
- Sprinkler System
HOA Fees
- $237 Monthly HOA Fees
Parking
- 2 Car Attached Garage
- Garage Door Opener
- Driveway
Home Design
- Traditional Architecture
- Slab Foundation
- Brick Frame
- Composition Roof
- Stone
Interior Spaces
- 2,755 Sq Ft Home
- 2-Story Property
- Ceiling Fan
- 2 Fireplaces
- Metal Fireplace
- Utility Room with Study Area
- Laundry Room
- Inside Utility
- Water Views
Kitchen
- <<builtInOvenToken>>
- Electric Oven
- <<builtInRangeToken>>
- <<microwave>>
- Dishwasher
- Wood Stained Kitchen Cabinets
- Disposal
Flooring
- Wood
- Carpet
- Tile
Bedrooms and Bathrooms
- 3 Bedrooms
- 3 Full Bathrooms
- <<bathWithWhirlpoolToken>>
Home Security
- Home Security System
- Fire and Smoke Detector
Outdoor Features
- Covered patio or porch
Schools
- John Ross Elementary School
- Cheyenne Middle School
- North High School
Utilities
- Central Heating and Cooling System
- Water Heater
Community Details
- Association fees include greenbelt, pool
- Mandatory home owners association
Listing and Financial Details
- Legal Lot and Block 4 & S 5FT LOT 5 / 02
Ownership History
Purchase Details
Home Financials for this Owner
Home Financials are based on the most recent Mortgage that was taken out on this home.Purchase Details
Purchase Details
Home Financials for this Owner
Home Financials are based on the most recent Mortgage that was taken out on this home.Purchase Details
Home Financials for this Owner
Home Financials are based on the most recent Mortgage that was taken out on this home.Purchase Details
Purchase Details
Home Financials for this Owner
Home Financials are based on the most recent Mortgage that was taken out on this home.Purchase Details
Home Financials for this Owner
Home Financials are based on the most recent Mortgage that was taken out on this home.Similar Homes in Edmond, OK
Home Values in the Area
Average Home Value in this Area
Purchase History
| Date | Type | Sale Price | Title Company |
|---|---|---|---|
| Warranty Deed | $495,000 | Legacy Title Of Oklahoma | |
| Quit Claim Deed | -- | None Listed On Document | |
| Warranty Deed | $370,000 | Bchh Inc | |
| Warranty Deed | $387,000 | None Available | |
| Quit Claim Deed | -- | Accommodation | |
| Special Warranty Deed | $386,000 | Stewart Abstract & Title Co | |
| Individual Deed | $75,000 | Lawyers Title Of Ok City Inc |
Mortgage History
| Date | Status | Loan Amount | Loan Type |
|---|---|---|---|
| Previous Owner | $358,900 | New Conventional | |
| Previous Owner | $390,468 | Purchase Money Mortgage | |
| Previous Owner | $338,562 | Stand Alone Refi Refinance Of Original Loan | |
| Previous Owner | $309,000 | Purchase Money Mortgage | |
| Previous Owner | $57,000 | Unknown | |
| Previous Owner | $303,600 | Construction |
Property History
| Date | Event | Price | Change | Sq Ft Price |
|---|---|---|---|---|
| 06/10/2025 06/10/25 | Price Changed | $485,000 | -2.0% | $176 / Sq Ft |
| 05/07/2025 05/07/25 | For Sale | $495,000 | 0.0% | $180 / Sq Ft |
| 05/05/2025 05/05/25 | Pending | -- | -- | -- |
| 04/24/2025 04/24/25 | Price Changed | $495,000 | -1.0% | $180 / Sq Ft |
| 02/07/2025 02/07/25 | For Sale | $500,000 | -- | $181 / Sq Ft |
Tax History Compared to Growth
Tax History
| Year | Tax Paid | Tax Assessment Tax Assessment Total Assessment is a certain percentage of the fair market value that is determined by local assessors to be the total taxable value of land and additions on the property. | Land | Improvement |
|---|---|---|---|---|
| 2024 | $4,484 | $45,337 | $6,941 | $38,396 |
| 2023 | $4,484 | $44,017 | $6,990 | $37,027 |
| 2022 | $4,367 | $42,735 | $7,773 | $34,962 |
| 2021 | $4,262 | $40,920 | $7,773 | $33,147 |
| 2020 | $4,354 | $41,305 | $7,798 | $33,507 |
| 2019 | $4,322 | $40,810 | $7,798 | $33,012 |
| 2018 | $4,272 | $40,095 | $0 | $0 |
| 2017 | $4,305 | $40,589 | $7,798 | $32,791 |
| 2016 | $4,243 | $41,092 | $7,541 | $33,551 |
| 2015 | $4,112 | $39,895 | $7,416 | $32,479 |
| 2014 | $4,154 | $39,351 | $7,351 | $32,000 |
Agents Affiliated with this Home
-
Laura Robertson

Seller's Agent in 2025
Laura Robertson
Keller Williams Central OK ED
(405) 833-5743
66 in this area
313 Total Sales
-
Laurie Patterson

Seller Co-Listing Agent in 2025
Laurie Patterson
Keller Williams Central OK ED
(405) 826-2589
71 in this area
288 Total Sales
Map
Source: MLSOK
MLS Number: 1135741
APN: 205111230
- 3905 Hunters Creek Rd
- 3920 Creek Bank Dr
- 3826 Creek Bank Dr
- 4201 Echohollow Trail
- 4109 Riva Ridge Ct
- 4201 Riva Ridge Ct
- 3908 Creek Bank Rd
- 1233 Autumn Creek Dr
- 1409 Echohollow Trail
- 4304 Riders Mark
- 4316 Gallant Fox Dr
- 917 Wb Meyer Pkwy
- 4417 Man o War Dr
- 541 Wildmeadow Dr
- 1240 River Chase Dr
- 740 Northern Dancer Dr
- 532 Conquistador Ct
- 3904 Shortgrass Rd
- 400 Autumnwood Ct
- 1701 Woodhill Rd

