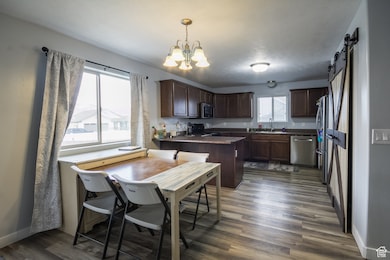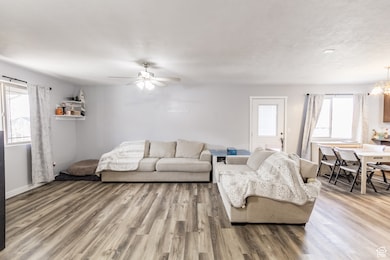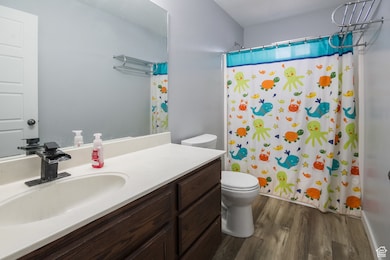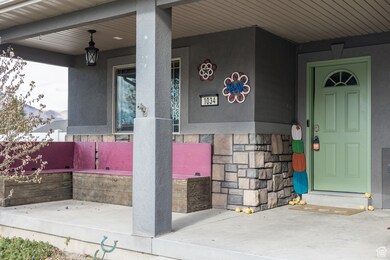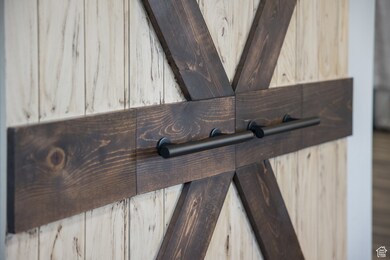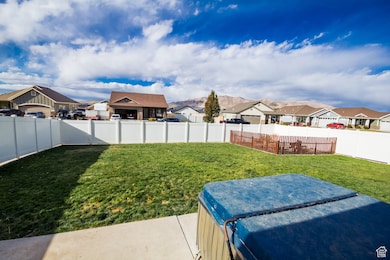1034 W 1350 S Payson, UT 84651
Estimated payment $3,159/month
Highlights
- Second Kitchen
- RV or Boat Parking
- ENERGY STAR Certified Homes
- Spa
- Solar Power System
- Mature Trees
About This Home
UPDATE - Enjoy peace of mind with a brand new roof, ensuring durability and protection for years to come. The freshly painted basement offers a bright and inviting space, ready for your personal touch-perfect for a cozy retreat or additional living area. Seller is offering $5,000 towards buyer's closing costs. Other modern Upgrades: Enjoy the efficiency of an on-demand water heater installed in 2022 and a water softener added in 2016. Solar panels, installed in 2016, significantly reduce energy costs. Convenient Features: The vinyl-fenced backyard offers large RV access with a double gate, a man gate, and a removable post for easy entry. A spacious 10x10 utility shed provides extra storage, while a large cold storage room with shelving adds even more functionality. Stylish Details: Custom barn doors enhance the master bath, master closet, laundry room, linen closet, and pantry. The master suite and main living areas feature new LVP flooring and carpet installed in 2024. Pet Friendly: A large Pet Safe dog door ensures convenience for furry friends, while a fenced-in fire pit area in the backyard is perfect for gatherings. Luxurious Touches: Relax in the jetted tub in the basement and enjoy the thoughtful addition of built-in shelving in the garage for organized living. This home is move-in ready with features that blend practicality, comfort, and style. Don't miss out on this fantastic opportunity!
Home Details
Home Type
- Single Family
Est. Annual Taxes
- $2,427
Year Built
- Built in 2012
Lot Details
- 0.28 Acre Lot
- Partially Fenced Property
- Landscaped
- Corner Lot
- Sloped Lot
- Sprinkler System
- Mature Trees
- Pine Trees
- Property is zoned Single-Family
Parking
- 2 Car Attached Garage
- 6 Open Parking Spaces
- RV or Boat Parking
Home Design
- Rambler Architecture
- Pitched Roof
- Stone Siding
- Stucco
Interior Spaces
- 3,039 Sq Ft Home
- 2-Story Property
- Ceiling Fan
- 1 Fireplace
- Double Pane Windows
- Blinds
- Smart Doorbell
- Basement Fills Entire Space Under The House
Kitchen
- Second Kitchen
- Microwave
- Disposal
Flooring
- Carpet
- Tile
Bedrooms and Bathrooms
- 5 Bedrooms | 3 Main Level Bedrooms
- Primary Bedroom on Main
- Walk-In Closet
- 3 Full Bathrooms
- Hydromassage or Jetted Bathtub
Laundry
- Laundry Room
- Electric Dryer Hookup
Home Security
- Home Security System
- Smart Thermostat
- Fire and Smoke Detector
Eco-Friendly Details
- ENERGY STAR Certified Homes
- Solar Power System
- Solar owned by seller
Outdoor Features
- Spa
- Storage Shed
- Play Equipment
- Porch
Schools
- Wilson Elementary School
- Payson Jr Middle School
- Payson High School
Utilities
- Forced Air Heating and Cooling System
- Natural Gas Connected
Community Details
- No Home Owners Association
- Winegar Estates Subdivision
Listing and Financial Details
- Exclusions: Dryer, Washer
- Assessor Parcel Number 55-694-0037
Map
Home Values in the Area
Average Home Value in this Area
Tax History
| Year | Tax Paid | Tax Assessment Tax Assessment Total Assessment is a certain percentage of the fair market value that is determined by local assessors to be the total taxable value of land and additions on the property. | Land | Improvement |
|---|---|---|---|---|
| 2025 | $2,427 | $475,100 | $165,000 | $310,100 |
| 2024 | $2,427 | $247,005 | $0 | $0 |
| 2023 | $2,458 | $250,855 | $0 | $0 |
| 2022 | $2,605 | $261,470 | $0 | $0 |
| 2021 | $2,196 | $353,600 | $108,300 | $245,300 |
| 2020 | $2,057 | $323,900 | $94,200 | $229,700 |
| 2019 | $1,894 | $305,900 | $94,200 | $211,700 |
| 2018 | $1,763 | $274,400 | $73,100 | $201,300 |
| 2017 | $1,628 | $136,290 | $0 | $0 |
| 2016 | $1,579 | $131,340 | $0 | $0 |
| 2015 | $1,407 | $116,215 | $0 | $0 |
| 2014 | $1,260 | $104,830 | $0 | $0 |
Property History
| Date | Event | Price | Change | Sq Ft Price |
|---|---|---|---|---|
| 02/02/2025 02/02/25 | Price Changed | $560,000 | -0.9% | $184 / Sq Ft |
| 11/22/2024 11/22/24 | Price Changed | $565,000 | -2.6% | $186 / Sq Ft |
| 11/04/2024 11/04/24 | For Sale | $580,000 | -- | $191 / Sq Ft |
Purchase History
| Date | Type | Sale Price | Title Company |
|---|---|---|---|
| Corporate Deed | -- | Backman | |
| Corporate Deed | -- | Backman |
Mortgage History
| Date | Status | Loan Amount | Loan Type |
|---|---|---|---|
| Open | $55,000 | Credit Line Revolving | |
| Open | $100,000 | New Conventional | |
| Closed | $2,100 | Unknown | |
| Open | $189,400 | Purchase Money Mortgage | |
| Closed | $189,400 | USDA | |
| Previous Owner | $300,000 | Unknown | |
| Previous Owner | $916,800 | Purchase Money Mortgage |
Source: UtahRealEstate.com
MLS Number: 2032974
APN: 55-694-0037
- 1116 W 1290 S
- 1338 S 1150 W
- 1002 W Temple Rim Ln
- 1051 W Temple Rim Ln Unit 6
- 1128 W 1150 S Unit 9
- 1172 S 880 W
- 798 W Norway Maple Ct
- 1192 W 1130 St S Unit 202
- 802 Brookside Ct
- 1006 S 1040 W
- 708 W 1410 S
- 1245 W 1000 S
- 1597 S 1100 W
- 1579 S 910 W
- 1605 S 1100 W
- 1582 S 790 W
- 1592 S 790 W
- 1602 S 790 W
- 588 W 1450 S
- 1422 S 500 W
- 1201 S 1700 W
- 1045 S 1700 W Unit Ridgestone
- 485 E 1250 S
- 1045 S 1700 W Unit 1522
- 187 W Utah Ave
- 32 E Utah Ave
- 752 N 400 W
- 62 S 1400 E
- 70 E Ginger Gold Rd
- 54 E Ginger Gold Rd
- 1461 E 100 S
- 1361 E 50 S
- 66 E Goosenest Dr Unit 1
- 66 E Goosenest Dr Unit 2
- 232 Halford Ave
- 1866 N 460 W
- 1522 720 N
- 953 W 40 N
- 771 S 1360 E Unit Basement
- 558 N 800 E Unit 7

