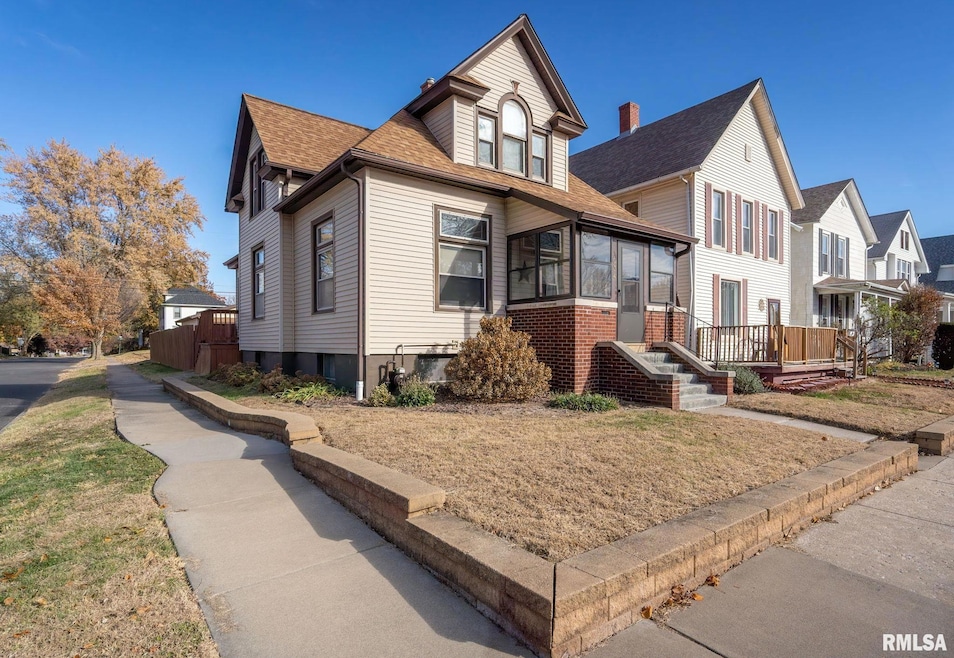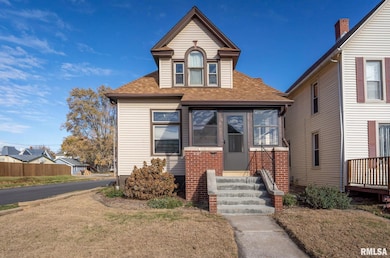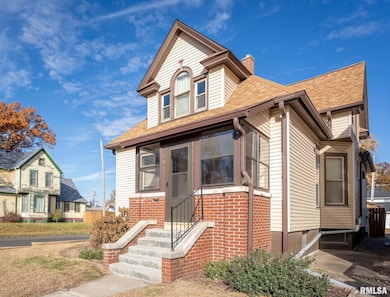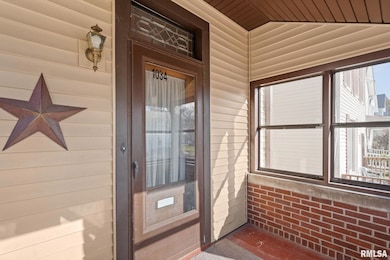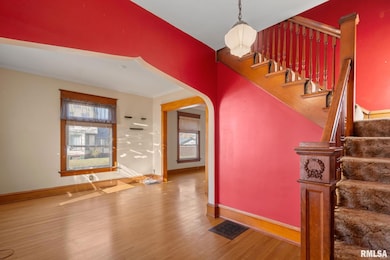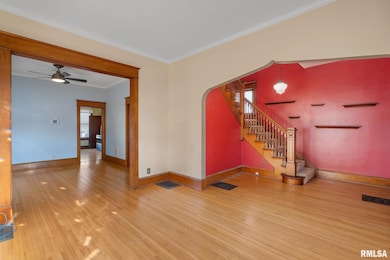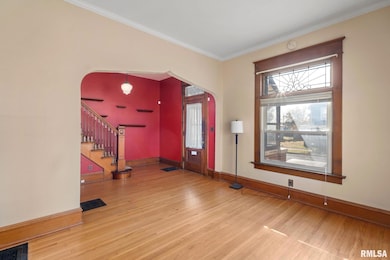1034 W 14th St Davenport, IA 52804
Central Davenport NeighborhoodEstimated payment $900/month
Highlights
- Above Ground Pool
- Formal Dining Room
- Porch
- No HOA
- 2 Car Detached Garage
- Crown Molding
About This Home
Step into this beautifully maintained 4-bedroom, 1.5-bath home where timeless craftsmanship meets modern comfort. You’ll fall in love with the original refinished hardwood floors, stunning woodwork, and 10-foot ceilings adorned with crown molding, a perfect blend of historic charm and inviting warmth. Enjoy peace of mind with newer siding and plenty of outdoor fun in the fully fenced backyard, complete with an above-ground pool—ideal for relaxing or entertaining. With appliances included, newer siding and water heater, this is a true move-in ready home. Conveniently located near downtown Davenport’s popular restaurants, coffee shops, and entertainment, this home offers both comfort and accessibility. Don’t miss your chance to own a piece of Davenport history!
Listing Agent
Ruhl&Ruhl REALTORS Davenport Brokerage Phone: 563-441-1776 License #S71991000 Listed on: 11/17/2025

Open House Schedule
-
Sunday, November 23, 20251:00 to 2:00 pm11/23/2025 1:00:00 PM +00:0011/23/2025 2:00:00 PM +00:00Alicia BortnerAdd to Calendar
Home Details
Home Type
- Single Family
Est. Annual Taxes
- $2,134
Year Built
- Built in 1912
Lot Details
- 4,356 Sq Ft Lot
- Lot Dimensions are 30x150
- Fenced
- Level Lot
Parking
- 2 Car Detached Garage
- Garage Door Opener
Home Design
- Frame Construction
- Shingle Roof
- Vinyl Siding
Interior Spaces
- 1,544 Sq Ft Home
- Crown Molding
- Replacement Windows
- Blinds
- Formal Dining Room
- Unfinished Basement
- Basement Fills Entire Space Under The House
- Home Security System
Kitchen
- Range
- Microwave
Bedrooms and Bathrooms
- 4 Bedrooms
Laundry
- Dryer
- Washer
Outdoor Features
- Above Ground Pool
- Porch
Schools
- Davenport High School
Utilities
- Forced Air Heating and Cooling System
- Heating System Uses Natural Gas
Community Details
- No Home Owners Association
Listing and Financial Details
- Assessor Parcel Number G0018-01A
Map
Home Values in the Area
Average Home Value in this Area
Tax History
| Year | Tax Paid | Tax Assessment Tax Assessment Total Assessment is a certain percentage of the fair market value that is determined by local assessors to be the total taxable value of land and additions on the property. | Land | Improvement |
|---|---|---|---|---|
| 2025 | $2,134 | $129,630 | $9,780 | $119,850 |
| 2024 | $2,078 | $129,630 | $9,780 | $119,850 |
| 2023 | $2,540 | $129,630 | $9,780 | $119,850 |
| 2022 | $2,570 | $127,780 | $4,820 | $122,960 |
| 2021 | $2,570 | $128,760 | $4,820 | $123,940 |
| 2020 | $2,322 | $115,690 | $4,820 | $110,870 |
| 2019 | $2,274 | $109,850 | $4,820 | $105,030 |
| 2018 | $1,624 | $109,850 | $4,820 | $105,030 |
| 2017 | $1,686 | $82,690 | $4,820 | $77,870 |
Property History
| Date | Event | Price | List to Sale | Price per Sq Ft | Prior Sale |
|---|---|---|---|---|---|
| 11/17/2025 11/17/25 | For Sale | $137,000 | +18.1% | $89 / Sq Ft | |
| 12/07/2017 12/07/17 | Sold | $116,000 | -1.3% | $69 / Sq Ft | View Prior Sale |
| 11/02/2017 11/02/17 | Pending | -- | -- | -- | |
| 10/25/2017 10/25/17 | For Sale | $117,500 | -- | $70 / Sq Ft |
Purchase History
| Date | Type | Sale Price | Title Company |
|---|---|---|---|
| Warranty Deed | -- | None Available |
Source: RMLS Alliance
MLS Number: QC4269426
APN: G0018-01A
- 930 W 14th St
- 1514 N Marquette St
- 1319 Warren St
- 822 W 14th St
- 1207 N Marquette St
- 1321 W 13th St
- 1335 W 13th St
- 4735 W 12th St
- 1330 W 12th St
- 1921 Lillie Ave
- 1925 Vine St
- 617 W 13th St
- 903 Vine St
- 1505 W 14th St
- 817 N Marquette St
- 2038 N Myrtle St
- 1309 Clay St
- 2026 N Marquette St
- 832 W 8th St
- 503 W 17th St
- 1937 Washington St
- 2133 Warren St
- 1420 N Harrison St
- 702 W 7th St
- 627 N Division St
- 627 N Division St
- 601 W 2nd St
- 405 W Columbia Ave Unit 6
- 2648 N Ripley St Unit 5
- 328 W Columbia Ave
- 229 W 3rd St
- 401 N Brady St
- 324 Brady St
- 128 W 3rd St
- 420 W River Dr
- 220 N Main St
- 400 W River Dr
- 321 E 7th St
- 106 E 3rd St
- 511 Pershing Ave
