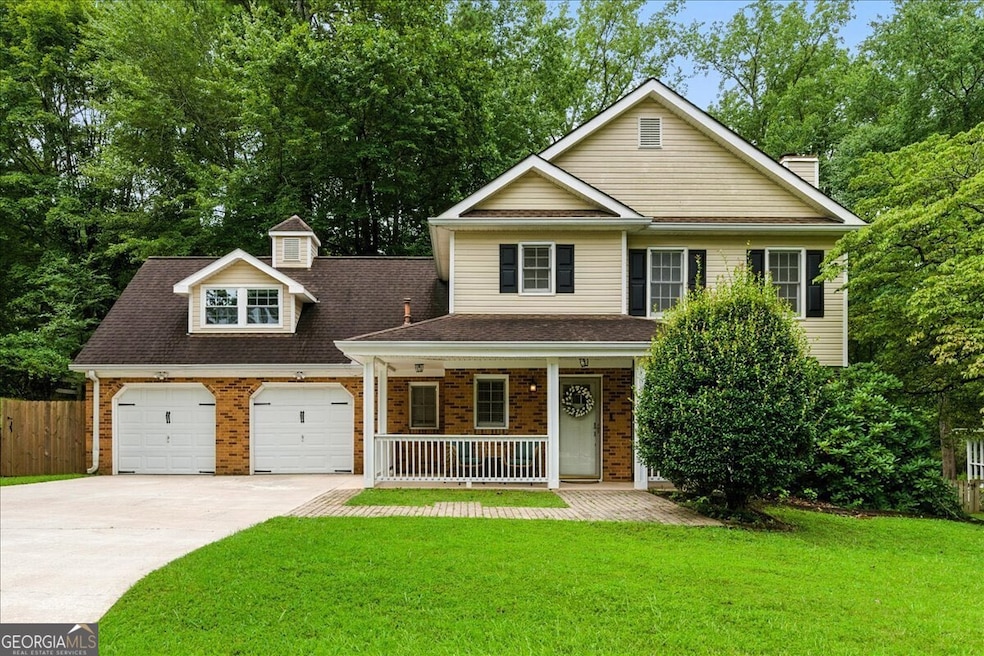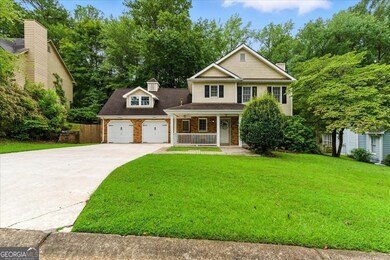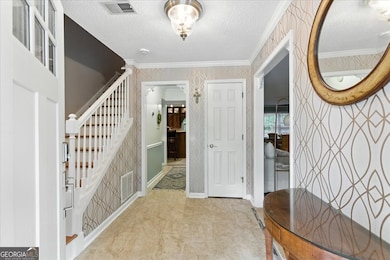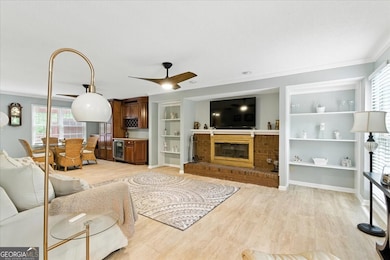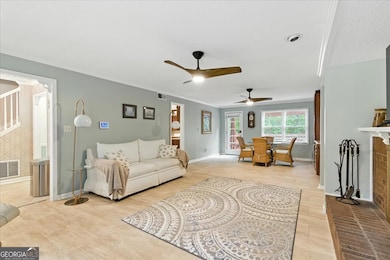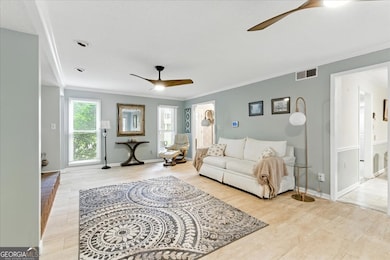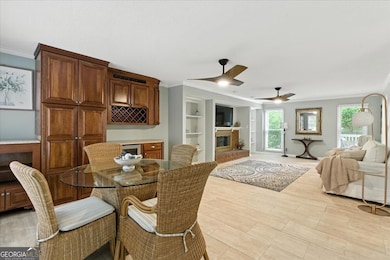1034 W Mill Dr NW Unit 1 Kennesaw, GA 30152
West Cobb NeighborhoodEstimated payment $2,596/month
Highlights
- Deck
- Private Lot
- Wood Flooring
- Due West Elementary School Rated A
- Traditional Architecture
- Community Pool
About This Home
Back on the market at absolutely NO fault of seller! Welcome to this move in ready 4 bedroom, 2.5 bathroom home nestled in the highly sought after Calumet West subdivision. Located in a quiet, family friendly neighborhood known for its top rated schools, this spacious residence offers both comfort and convenience. Step inside to such a welcoming and open floor plan featuring a spacious living room with fireplace and a custom beverage area, a gorgeous custom kitchen perfect for entertaining with a built in subzero fridge! Upstairs, the large primary suite includes a private bath and walk-in closet, while three additional bedrooms offer ample space for family, guests, or a home office. Enjoy peaceful mornings and relaxing evenings in the private backyard. This home backs up to a natural privacy buffer, offering serene views and no rear neighbors.
Home Details
Home Type
- Single Family
Est. Annual Taxes
- $4,441
Year Built
- Built in 1987
Lot Details
- 0.35 Acre Lot
- Private Lot
- Level Lot
HOA Fees
- $35 Monthly HOA Fees
Home Design
- Traditional Architecture
- Slab Foundation
- Composition Roof
Interior Spaces
- 2,185 Sq Ft Home
- 2-Story Property
- Wet Bar
- Bookcases
- Entrance Foyer
- Living Room with Fireplace
- Pull Down Stairs to Attic
- Laundry Room
Kitchen
- Breakfast Bar
- Double Oven
- Dishwasher
- Kitchen Island
Flooring
- Wood
- Tile
Bedrooms and Bathrooms
- 4 Bedrooms
- Walk-In Closet
- Double Vanity
Parking
- 2 Car Garage
- Garage Door Opener
Outdoor Features
- Deck
Schools
- Due West Elementary School
- Mcclure Middle School
- Harrison High School
Utilities
- Central Heating and Cooling System
- Cable TV Available
Community Details
Overview
- $425 Initiation Fee
- Association fees include swimming, tennis
- Calumet West Subdivision
Recreation
- Tennis Courts
- Community Playground
- Community Pool
Map
Home Values in the Area
Average Home Value in this Area
Tax History
| Year | Tax Paid | Tax Assessment Tax Assessment Total Assessment is a certain percentage of the fair market value that is determined by local assessors to be the total taxable value of land and additions on the property. | Land | Improvement |
|---|---|---|---|---|
| 2025 | $5,194 | $172,376 | $26,000 | $146,376 |
| 2024 | $4,441 | $147,280 | $14,000 | $133,280 |
| 2023 | $4,441 | $147,280 | $14,000 | $133,280 |
| 2022 | $3,823 | $125,952 | $14,000 | $111,952 |
| 2021 | $3,207 | $105,668 | $14,000 | $91,668 |
| 2020 | $2,595 | $85,492 | $14,000 | $71,492 |
| 2019 | $2,595 | $85,492 | $14,000 | $71,492 |
| 2018 | $2,470 | $81,400 | $14,000 | $67,400 |
| 2017 | $2,340 | $81,400 | $14,000 | $67,400 |
| 2016 | $1,886 | $65,604 | $12,000 | $53,604 |
| 2015 | $1,933 | $65,604 | $12,000 | $53,604 |
| 2014 | $1,736 | $58,448 | $0 | $0 |
Property History
| Date | Event | Price | List to Sale | Price per Sq Ft |
|---|---|---|---|---|
| 11/22/2025 11/22/25 | Price Changed | $414,900 | 0.0% | $190 / Sq Ft |
| 11/22/2025 11/22/25 | For Sale | $415,000 | 0.0% | $190 / Sq Ft |
| 10/24/2025 10/24/25 | Pending | -- | -- | -- |
| 10/21/2025 10/21/25 | For Sale | $415,000 | 0.0% | $190 / Sq Ft |
| 10/16/2025 10/16/25 | Pending | -- | -- | -- |
| 10/10/2025 10/10/25 | Price Changed | $415,000 | -1.2% | $190 / Sq Ft |
| 08/14/2025 08/14/25 | For Sale | $420,000 | 0.0% | $192 / Sq Ft |
| 04/27/2017 04/27/17 | Rented | $1,395 | 0.0% | -- |
| 04/20/2017 04/20/17 | Price Changed | $1,395 | -6.7% | $1 / Sq Ft |
| 03/31/2017 03/31/17 | Price Changed | $1,495 | -3.2% | $1 / Sq Ft |
| 03/30/2017 03/30/17 | For Rent | $1,545 | -- | -- |
Purchase History
| Date | Type | Sale Price | Title Company |
|---|---|---|---|
| Deed | $159,000 | -- | |
| Deed | $107,600 | -- |
Mortgage History
| Date | Status | Loan Amount | Loan Type |
|---|---|---|---|
| Open | $143,100 | New Conventional | |
| Closed | $0 | No Value Available |
Source: Georgia MLS
MLS Number: 10583985
APN: 20-0259-0-136-0
- 975 W Mill Bend NW
- 978 W Mill Bend NW
- 1015 Token Way NW
- 1068 W Mill Dr NW
- 4219 W Mill Trail NW
- 4155 Burnt Hickory Rd NW
- 4203 W Mill Trail NW
- 3895 Stone Lake Dr NW
- 4120 Chanticleer Dr NW
- 1265 Moorfield Trace NW
- 4362 Rolling Oaks Ct NW
- 1231 Fawndale Dr NW
- 3816 Whithorn Way
- 511 Earlvine Way NW
- 4220 Rockpoint Dr NW
- 4123 Chanticleer Dr NW
- 1179 Justice Dr NW
- 4100 Chanticleer Dr NW
- 4415 Windchime Way NW
- 124 Mayes Farm Rd NW
- 1728 Victoria Way NW
- 4547 Sterling Pointe Dr
- 4064 Stephanie Ct NW
- 421 Holland Springs Dr
- 415 Holland Springs Dr Unit TERRAC
- 3074 Dover Ln NW
- 1148 Kettle Ct NW
- 3172 Bob Cox Rd NW
- 4747 Knollwood Dr NW Unit 4747a Knollwood Drive
- 3024 Bob Cox Rd NW
- 3027 Bristlewood Ln NW
- 3873 E Shiloh Ct NW
- 3067 Old Dallas Rd SW
- 3587 Plum Creek Trail NW
- 6221 Woodlore Dr NW Unit 1
