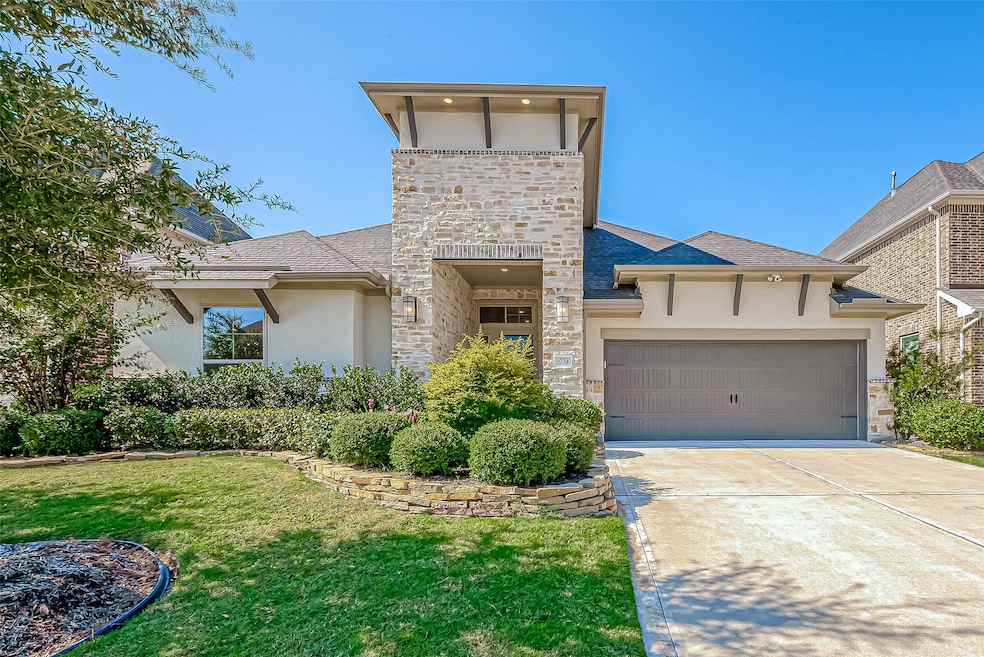
1034 Zoyas Creek Trail Katy, TX 77494
Falcon Landing NeighborhoodHighlights
- Deck
- Traditional Architecture
- High Ceiling
- Woodcreek Elementary School Rated A+
- Wood Flooring
- Community Pool
About This Home
As of November 2024Easy to access I 10! Nestled in a desirable neighborhood, this charming 4 bed, 3.5 bath home built by the Tripointe Homes boasts a spacious open floor plan, perfect for entertaining. The modern kitchen features stainless steel appliances and granite countertops. Enjoy the peaceful backyard oasis with a covered patio and lush landscaping. This property also includes a cozy fireplace, hardwood floors, extra study room and a two-car garage. Conveniently located near the best Katy ISD schools, parks, and shopping. Don't miss out on the opportunity to make this house your home!
Last Buyer's Agent
Vin Kuang
EW & Associates Realty, LLC License #0653499
Home Details
Home Type
- Single Family
Est. Annual Taxes
- $18,542
Year Built
- Built in 2021
Lot Details
- 8,100 Sq Ft Lot
- East Facing Home
- Back Yard Fenced
HOA Fees
- $121 Monthly HOA Fees
Parking
- 2 Car Attached Garage
- Additional Parking
Home Design
- Traditional Architecture
- Brick Exterior Construction
- Slab Foundation
- Composition Roof
- Stone Siding
Interior Spaces
- 3,039 Sq Ft Home
- 1-Story Property
- High Ceiling
- Ceiling Fan
- Gas Fireplace
- Family Room Off Kitchen
- Living Room
- Dining Room
- Library
- Wood Flooring
- Gas Dryer Hookup
Kitchen
- Walk-In Pantry
- Gas Oven
- Gas Cooktop
- Microwave
- Dishwasher
- Self-Closing Drawers
- Disposal
Bedrooms and Bathrooms
- 4 Bedrooms
- Double Vanity
Home Security
- Security System Owned
- Security Gate
- Fire and Smoke Detector
Outdoor Features
- Balcony
- Deck
- Covered Patio or Porch
Schools
- Woodcreek Elementary School
- Woodcreek Junior High School
- Tompkins High School
Utilities
- Central Heating and Cooling System
- Heating System Uses Gas
- Water Softener is Owned
Listing and Financial Details
- Exclusions: See seperate List
Community Details
Overview
- Grayson Woods Homewoners Associat Association, Phone Number (281) 945-4704
- Willow Fork Groves Subdivision
Recreation
- Community Pool
- Dog Park
Ownership History
Purchase Details
Home Financials for this Owner
Home Financials are based on the most recent Mortgage that was taken out on this home.Purchase Details
Similar Homes in Katy, TX
Home Values in the Area
Average Home Value in this Area
Purchase History
| Date | Type | Sale Price | Title Company |
|---|---|---|---|
| Warranty Deed | -- | None Listed On Document | |
| Special Warranty Deed | -- | None Available |
Property History
| Date | Event | Price | Change | Sq Ft Price |
|---|---|---|---|---|
| 11/14/2024 11/14/24 | Sold | -- | -- | -- |
| 11/09/2024 11/09/24 | Pending | -- | -- | -- |
| 10/18/2024 10/18/24 | Price Changed | $675,000 | -7.5% | $222 / Sq Ft |
| 10/12/2024 10/12/24 | Price Changed | $730,000 | -3.9% | $240 / Sq Ft |
| 10/02/2024 10/02/24 | For Sale | $760,000 | -- | $250 / Sq Ft |
Tax History Compared to Growth
Tax History
| Year | Tax Paid | Tax Assessment Tax Assessment Total Assessment is a certain percentage of the fair market value that is determined by local assessors to be the total taxable value of land and additions on the property. | Land | Improvement |
|---|---|---|---|---|
| 2024 | $16,151 | $660,621 | $157,184 | $503,437 |
| 2023 | $16,715 | $666,962 | $120,911 | $546,051 |
| 2022 | $17,651 | $624,190 | $120,910 | $503,280 |
| 2021 | $3,715 | $112,750 | $112,750 | $0 |
| 2020 | $4,255 | $127,310 | $127,310 | $0 |
| 2019 | $949 | $35,000 | $35,000 | $0 |
Agents Affiliated with this Home
-
Nam Eom

Seller's Agent in 2024
Nam Eom
Rasha Realty, LLC
(832) 620-9127
2 in this area
13 Total Sales
-
V
Buyer's Agent in 2024
Vin Kuang
EW & Associates Realty, LLC
Map
Source: Houston Association of REALTORS®
MLS Number: 49061061
APN: 9551-01-003-0510-914
- 1834 Brooking Hill Ct
- 1707 McCrae Hill Ct
- 1102 McMurtry Ridge Dr
- 1026 McMurtry Ridge Dr
- 1802 Mariner Point Ln
- 1302 Lake Grayson Dr
- 2102 Ivy Cove
- 1310 McMurtry Ridge Dr
- 2003 Broken Branch Ct
- 26022 Arbor Rose Ln
- 25119 Dunbrook Springs Ln
- 25022 Bridgeton Meadow Ln
- 1511 Baldridge Ln
- 26407 Katy Springs Ln
- 26411 Katy Springs Ln
- 2127 Linden Rock Dr
- 1615 Crystal Meadow Place
- 26406 Crimson Bluff Ln
- 915 Windsor Woods Ln
- 26431 Crimson Bluff Ln






