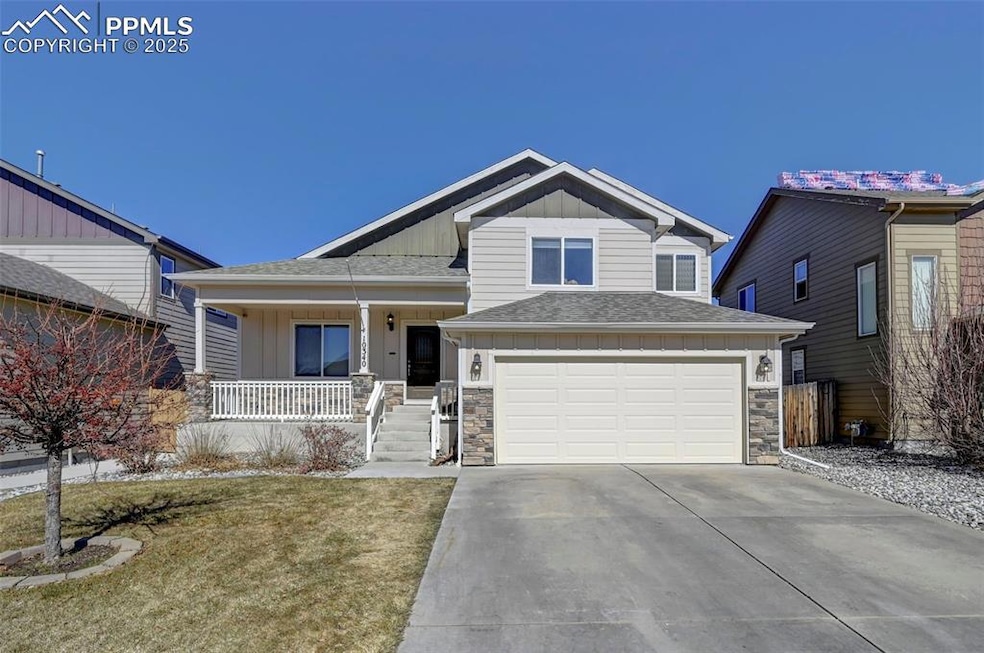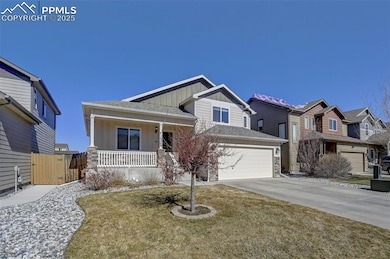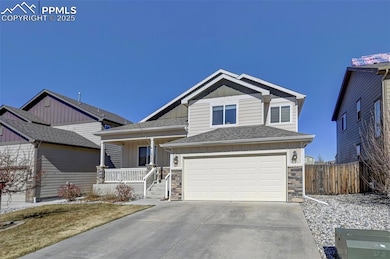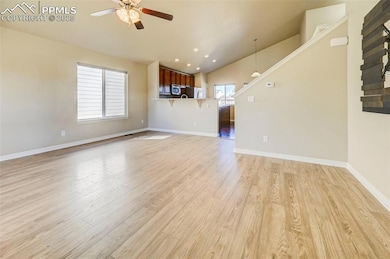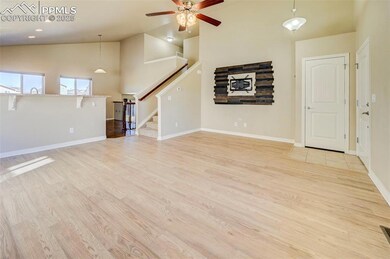
10340 Abrams Dr Colorado Springs, CO 80925
Lorson Ranch NeighborhoodEstimated payment $2,671/month
Highlights
- Views of Pikes Peak
- Vaulted Ceiling
- Hiking Trails
- Property is near a park
- Wood Flooring
- 3 Car Attached Garage
About This Home
Welcome home to this adorable Tri-Level in the desirable Lorson Ranch Community with an Assumable Loan. Just minutes away from Fort Carson, Peterson Air Force Base, and shopping. You wont want to miss this 3-Bed, 3-Bath, 3-Car Garage home. Well maintained with newer kitchen appliance including a new dish washer and double oven stove combo! Enjoy the well maintained back yard with great entertainment areas for the spring through the fall! 2016 NEW Air Conditioning, NEW Roof 9/2024, NEW Water Heater and Water Softener, 2/2022, Finished Garage, unfinished Basement is Clean and ready for you with plenty of additional electrical outlets. This home is move in ready today!
Home Details
Home Type
- Single Family
Est. Annual Taxes
- $4,103
Year Built
- Built in 2013
Lot Details
- 6,251 Sq Ft Lot
- Back Yard Fenced
- Landscaped
- Level Lot
Parking
- 3 Car Attached Garage
- Tandem Garage
- Driveway
Home Design
- Tri-Level Property
- Shingle Roof
- Masonite
Interior Spaces
- 2,336 Sq Ft Home
- Vaulted Ceiling
- Ceiling Fan
- Views of Pikes Peak
- Basement Fills Entire Space Under The House
Kitchen
- Microwave
- Dishwasher
- Disposal
Flooring
- Wood
- Carpet
- Laminate
- Ceramic Tile
Bedrooms and Bathrooms
- 3 Bedrooms
Laundry
- Laundry on lower level
- Electric Dryer Hookup
Location
- Property is near a park
- Property is near schools
- Property is near shops
Schools
- Sunrise Elementary School
- Janitell Middle School
- Mesa Ridge High School
Utilities
- Forced Air Heating and Cooling System
- Heating System Uses Natural Gas
- 220 Volts in Kitchen
Additional Features
- Remote Devices
- Concrete Porch or Patio
Community Details
- Park
- Hiking Trails
Map
Home Values in the Area
Average Home Value in this Area
Tax History
| Year | Tax Paid | Tax Assessment Tax Assessment Total Assessment is a certain percentage of the fair market value that is determined by local assessors to be the total taxable value of land and additions on the property. | Land | Improvement |
|---|---|---|---|---|
| 2024 | $4,103 | $31,300 | $6,040 | $25,260 |
| 2022 | $3,063 | $22,130 | $4,810 | $17,320 |
| 2021 | $3,189 | $22,760 | $4,950 | $17,810 |
| 2020 | $3,053 | $21,560 | $4,330 | $17,230 |
| 2019 | $3,043 | $21,560 | $4,330 | $17,230 |
| 2018 | $2,593 | $18,090 | $4,360 | $13,730 |
| 2017 | $2,647 | $18,090 | $4,360 | $13,730 |
| 2016 | $2,463 | $19,030 | $4,380 | $14,650 |
| 2015 | $2,595 | $19,030 | $4,380 | $14,650 |
| 2014 | $2,679 | $19,740 | $4,290 | $15,450 |
Property History
| Date | Event | Price | Change | Sq Ft Price |
|---|---|---|---|---|
| 03/28/2025 03/28/25 | Pending | -- | -- | -- |
| 03/19/2025 03/19/25 | For Sale | $420,000 | -- | $180 / Sq Ft |
Purchase History
| Date | Type | Sale Price | Title Company |
|---|---|---|---|
| Warranty Deed | $420,000 | Land Title Guarantee Company | |
| Warranty Deed | $420,000 | Land Title Guarantee Company | |
| Special Warranty Deed | $246,600 | Heritage Title |
Mortgage History
| Date | Status | Loan Amount | Loan Type |
|---|---|---|---|
| Open | $435,120 | VA | |
| Closed | $435,120 | VA | |
| Closed | $435,120 | VA | |
| Previous Owner | $246,900 | VA | |
| Previous Owner | $251,922 | VA |
About the Listing Agent
Doug's Other Listings
Source: Pikes Peak REALTOR® Services
MLS Number: 6448615
APN: 55144-17-007
- 10384 Declaration Dr
- 10636 Deer Meadow Cir
- 10394 Abrams Dr
- 6253 Saddlebred Way
- 6878 Alliance Loop
- 10749 Deer Meadow Cir
- 10311 Declaration Dr
- 6558 Alliance Loop
- 10585 Abrams Dr
- 10178 Intrepid Way
- 10622 Abrams Dr
- 10325 Desert Bloom Way
- 10159 Declaration Dr
- 10188 Winter Gem Grove
- 6685 Alliance Loop
- 6375 White Wolf Point
- 10670 Abrams Dr
- 6140 Rocking Chair Ln
- 6429 Tranters Creek Way
- 10171 Seawolf Dr
