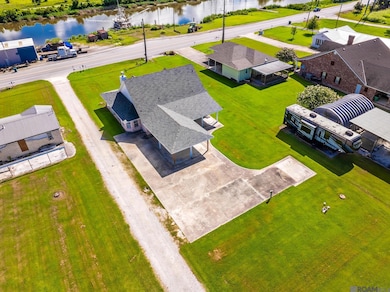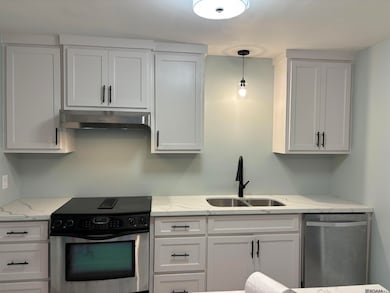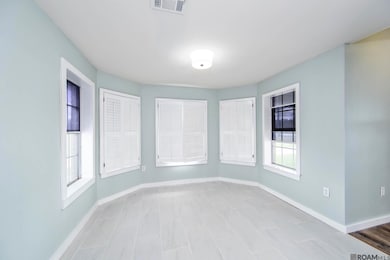
10340 Louisiana 1 Lockport, LA 70374
Estimated payment $2,069/month
Highlights
- RV or Boat Parking
- Cathedral Ceiling
- Covered patio or porch
- North Larose Elementary School Rated 9+
- Acadian Style Architecture
- Fireplace
About This Home
Step into this beautifully rebuilt 4-bedroom, 3-bath home where everything is NEW—from the studs to the finishes. Enjoy the confidence of upgraded electrical, PEX plumbing, roof, HVAC, ductwork, windows, sheetrock, flooring, and doors—all done for you. Inside, the open layout is filled with natural light thanks to an abundance of windows. The stylish kitchen features quartz countertops, an island for extra prep space, ample cabinetry, and all-electric appliances—ideal for any home chef. Retreat to your private primary suite, complete with a soaking tub, separate shower, and generous walk-in closet. Downstairs, a flexible bonus room awaits—perfect for a home office, classroom, media space, or playroom—with French doors that lead to a covered patio, perfect for entertaining. Upstairs, you’ll find three spacious bedrooms and a full bath. Outside, the nearly half-acre lot offers room to roam, a carport, extra parking pad, and dedicated RV/camper/boat space with water and electric hookups. Photos may include virtual staging. Seller open to Lease/Purchase options.
Home Details
Home Type
- Single Family
Est. Annual Taxes
- $233
Year Built
- Built in 1994 | Remodeled
Lot Details
- 0.37 Acre Lot
- Lot Dimensions are 71x221x220x71
Home Design
- Acadian Style Architecture
- Brick Exterior Construction
- Slab Foundation
- Frame Construction
- Shingle Roof
- Vinyl Siding
Interior Spaces
- 2,547 Sq Ft Home
- 2-Story Property
- Cathedral Ceiling
- Ceiling Fan
- Fireplace
- Ceramic Tile Flooring
- Fire and Smoke Detector
- Washer and Dryer Hookup
Kitchen
- Oven or Range
- Electric Cooktop
- Dishwasher
Bedrooms and Bathrooms
- 4 Bedrooms
- En-Suite Bathroom
- Walk-In Closet
- 3 Full Bathrooms
- Soaking Tub
- Separate Shower
Parking
- 4 Parking Spaces
- Carport
- RV or Boat Parking
Outdoor Features
- Covered patio or porch
- Exterior Lighting
Utilities
- Multiple cooling system units
- Heating Available
Community Details
- Rural Tract Subdivision
Map
Home Values in the Area
Average Home Value in this Area
Tax History
| Year | Tax Paid | Tax Assessment Tax Assessment Total Assessment is a certain percentage of the fair market value that is determined by local assessors to be the total taxable value of land and additions on the property. | Land | Improvement |
|---|---|---|---|---|
| 2024 | $233 | $1,970 | $580 | $1,390 |
| 2023 | $229 | $1,940 | $580 | $1,360 |
| 2022 | $1,724 | $14,140 | $580 | $13,560 |
| 2021 | $1,224 | $14,140 | $580 | $13,560 |
| 2020 | $1,588 | $14,140 | $580 | $13,560 |
| 2019 | $1,454 | $12,540 | $580 | $11,960 |
| 2018 | $1,451 | $12,540 | $580 | $11,960 |
| 2017 | $1,460 | $12,540 | $580 | $11,960 |
| 2016 | $624 | $12,540 | $580 | $11,960 |
| 2015 | $1,569 | $12,540 | $0 | $0 |
| 2014 | $1,499 | $12,540 | $0 | $0 |
| 2013 | $602 | $12,540 | $0 | $0 |
Property History
| Date | Event | Price | Change | Sq Ft Price |
|---|---|---|---|---|
| 05/17/2025 05/17/25 | For Sale | $370,000 | -- | $145 / Sq Ft |
Purchase History
| Date | Type | Sale Price | Title Company |
|---|---|---|---|
| Deed | $101,000 | None Listed On Document |
Mortgage History
| Date | Status | Loan Amount | Loan Type |
|---|---|---|---|
| Open | $277,500 | New Conventional | |
| Closed | $193,846 | New Conventional | |
| Previous Owner | $167,530 | Future Advance Clause Open End Mortgage | |
| Previous Owner | $1,000,000 | Credit Line Revolving | |
| Previous Owner | $174,000 | Unknown |
Similar Homes in Lockport, LA
Source: Greater Baton Rouge Association of REALTORS®
MLS Number: 2025009159
APN: 0041546319
- 100 Elsie Ct
- 138 Comeaux Dr
- 147 Barrilleaux St
- 907 Justin St
- 702 Aragon Rd
- 16932 W Main St
- 223 Saint Philip St
- 355 L Kirth Dr
- 348 L Kirth Dr
- 619 Woodside Dr
- 1300 Laban Ave
- 123 Louise St
- 100 Chateau Ct
- 17455 Louisiana 631
- 16830 U S 90
- 320 Barataria Ave
- 3166 Highway 315
- 100 Meyer Ln
- 118 Farrell Ln
- 104 Ramey Rd Unit D






