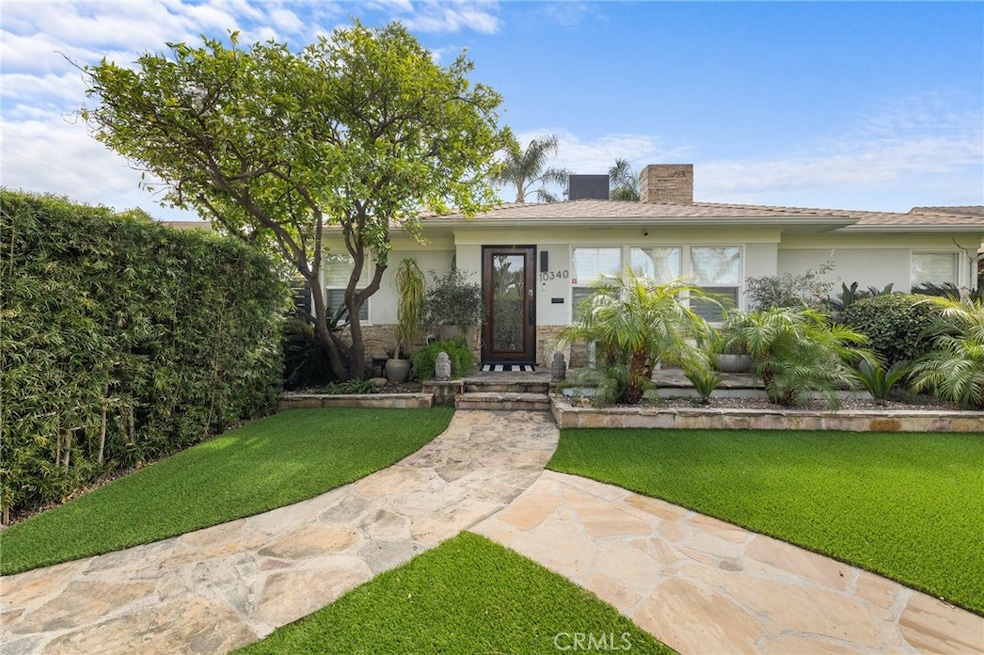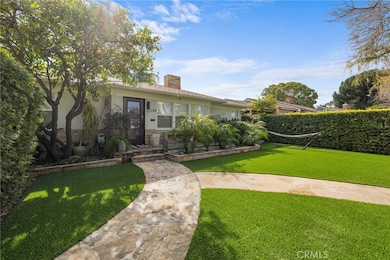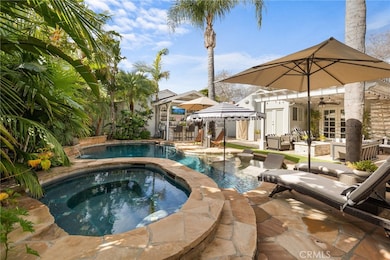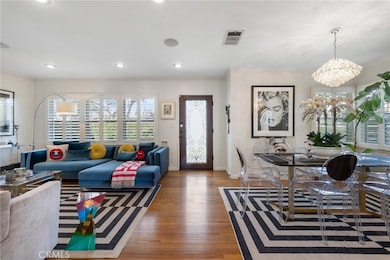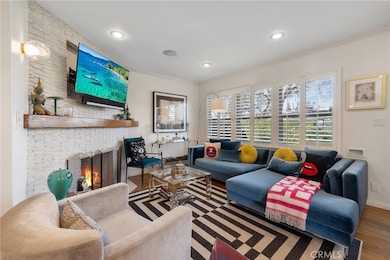10340 Margate St North Hollywood, CA 91601
North Hollywood NeighborhoodHighlights
- Heated In Ground Pool
- Updated Kitchen
- Wood Flooring
- Automatic Gate
- Open Floorplan
- Main Floor Bedroom
About This Home
Welcome to 10340 Margate St in North Hollywood, a beautifully updated property offering exceptional space, style, and versatility. This unique residence features a 3-bedroom, 2-bathroom main house spanning 1,559 square feet, perfect for family and entertaining. Step inside the main house to find fresh paint, updated bathroom sconces, and a newly added coffee bar that enhances the modern charm of the home. The living room and laundry area feature elegant porcelain flooring, adding both durability and style. The kitchen is a chef’s dream, featuring all Viking appliances and sleek granite countertops that add both elegance and functionality. A newer roof ensures peace of mind, while upgraded landscaping with heat-resistant plants provides a low-maintenance yet beautiful outdoor setting. Outside, enjoy ultimate relaxation in the sparkling swimming pool, perfect for warm California days. The backyard is designed for both entertaining and comfort, featuring an outdoor bar and grill area, complete with an ice maker, fridge, freezer, beer tap, and an overhead heater to keep guests comfortable year-round. Electric blinds at the bar area provide added convenience and shade when needed, while an outdoor fire pit creates the perfect ambiance for cozy gatherings. The automated and secure driveway gate provides added privacy and convenience. This home is ideally located within walking distance to Porto’s and offers an incredible blend of indoor and outdoor living, a thoughtfully designed guesthouse, and stunning upgrades throughout. Don’t miss this rare opportunity!
Listing Agent
Real Brokerage Technologies Inc Brokerage Phone: 805-636-1024 License #01966332 Listed on: 07/09/2025
Co-Listing Agent
Real Brokerage Technologies, Inc. Brokerage Phone: 805-636-1024 License #01954218
Home Details
Home Type
- Single Family
Est. Annual Taxes
- $16,888
Year Built
- Built in 1944
Lot Details
- 7,145 Sq Ft Lot
- Security Fence
- Wood Fence
- Landscaped
- Level Lot
- Sprinkler System
- Private Yard
- Lawn
- Back and Front Yard
- Density is 2-5 Units/Acre
- Property is zoned LAR1
Property Views
- Pool
- Neighborhood
Home Design
- Turnkey
Interior Spaces
- 1,559 Sq Ft Home
- 1-Story Property
- Open Floorplan
- Furnished
- Bar
- Beamed Ceilings
- Recessed Lighting
- Family Room with Fireplace
- Living Room with Fireplace
- Living Room with Attached Deck
- Dining Room
- Storage
Kitchen
- Updated Kitchen
- Gas Cooktop
- Range Hood
- Microwave
- Dishwasher
- Granite Countertops
- Quartz Countertops
Flooring
- Wood
- Tile
Bedrooms and Bathrooms
- 3 Main Level Bedrooms
- Walk-In Closet
- Upgraded Bathroom
- Jack-and-Jill Bathroom
- 2 Full Bathrooms
- Dual Vanity Sinks in Primary Bathroom
- Bathtub with Shower
- Multiple Shower Heads
- Walk-in Shower
- Exhaust Fan In Bathroom
Laundry
- Laundry Room
- Stacked Washer and Dryer
Home Security
- Security Lights
- Carbon Monoxide Detectors
- Fire and Smoke Detector
Parking
- 4 Open Parking Spaces
- 4 Parking Spaces
- Parking Available
- Tandem Uncovered Parking
- Driveway
- Automatic Gate
Accessible Home Design
- Accessible Parking
Pool
- Heated In Ground Pool
- Heated Spa
- In Ground Spa
Outdoor Features
- Covered patio or porch
- Exterior Lighting
Location
- Urban Location
- Suburban Location
Utilities
- Central Heating and Cooling System
- Natural Gas Connected
Listing and Financial Details
- Security Deposit $5,500
- Rent includes pool
- 12-Month Minimum Lease Term
- Available 8/1/25
- Tax Lot 13
- Tax Tract Number 11107
- Assessor Parcel Number 2417015015
Community Details
Overview
- No Home Owners Association
Pet Policy
- Call for details about the types of pets allowed
Map
Source: California Regional Multiple Listing Service (CRMLS)
MLS Number: SR25147223
APN: 2417-015-015
- 1138 N Valley St
- 10350 Mccormick St
- 10443 Magnolia Blvd
- 1237 N Whitnall Hwy
- 925 N Valley St
- 913 N Clybourn Ave
- 906 N Ford St
- 5331 Cahuenga Blvd
- 1234 N Pass Ave
- 5512 Willowcrest Ave
- 5516 Willowcrest Ave
- 5335 Cartwright Ave Unit 3
- 5263 Cartwright Ave
- 5050 Cahuenga Blvd
- 800 N Rose St
- 1434 N Rose St
- 5224 Denny Ave Unit 209
- 4949 Sancola Ave
- 5445 Cartwright Ave
- 4940 Arcola Ave
- 10407 Magnolia Blvd
- 10519 Chandler Blvd Unit A
- 5214 Auckland Ave Unit 1
- 5331 Cahuenga Blvd
- 5132 Cahuenga Blvd Unit 4
- 823 N Clybourn Ave Unit Clybourn
- 5355 Cartwright Ave
- 5238 Denny Ave Unit D
- 5238 Denny Ave Unit B
- 5238 Denny Ave Unit C
- 5238 Denny Ave Unit A
- 5645 Auckland Ave
- 4912 Placidia Ave
- 1460 N Rose St Unit Guesthouse
- 10747 Magnolia Blvd
- 1244 N Hollywood Way
- 707 N Rose St
- 1326 N Screenland Dr Unit A
- 5707 Auckland Ave
- 4927 Forman Ave
