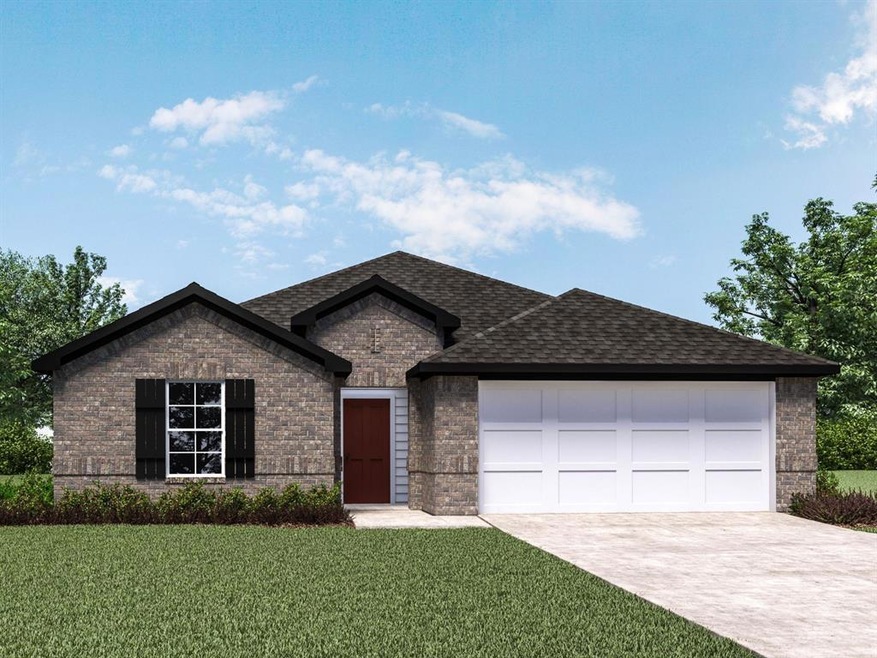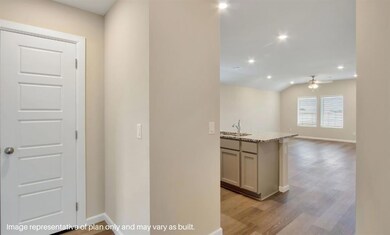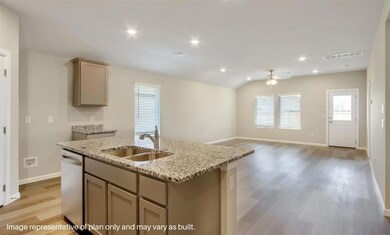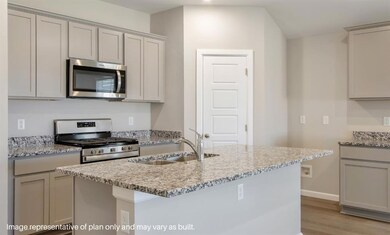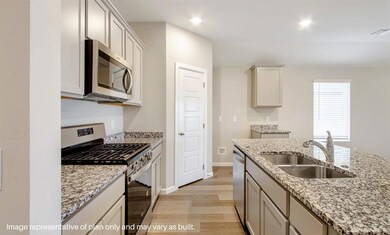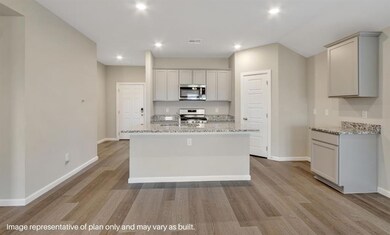
Estimated Value: $247,000 - $267,000
Highlights
- Traditional Architecture
- Covered patio or porch
- Interior Lot
- Central Elementary School Rated A-
- 2 Car Attached Garage
- Laundry Room
About This Home
As of April 2024This gorgeous Elgin plan in Yukon has been thoughtfully designed to maximize all usable space. The open concept kitchen and living area is perfect for entertaining. The kitchen features, beautiful quartz countertops, stainless steel appliances, and light-grey cabinetry. Other features include 9' ceilings, blinds through out, custom paint, covered front walkway and rear patio, full landscaping, irrigation system, 6' privacy fence, tankless water heater, a smart home technology package and 10 year builder's warranty. This home is under construction with an estimated April completion. Ask about builder's clsoing costs incentives. Located off Sarah Rd. in the Yukon school district - close to Lake Overholser & Route 66 parks. Take a virtual tour of the "Elgin" plan here. Virtual tour/photos may not to depict the exact features, elevations, exterior/interior colors of home.
Home Details
Home Type
- Single Family
Year Built
- Built in 2023
Lot Details
- 5,998 Sq Ft Lot
- Northwest Facing Home
- Wood Fence
- Interior Lot
- Sprinkler System
HOA Fees
- $29 Monthly HOA Fees
Parking
- 2 Car Attached Garage
- Driveway
Home Design
- Traditional Architecture
- Slab Foundation
- Brick Frame
- Composition Roof
Interior Spaces
- 1,614 Sq Ft Home
- 1-Story Property
- Inside Utility
- Laundry Room
Kitchen
- Gas Oven
- Gas Range
- Free-Standing Range
- Microwave
- Dishwasher
- Disposal
Bedrooms and Bathrooms
- 4 Bedrooms
- 2 Full Bathrooms
Outdoor Features
- Covered patio or porch
Schools
- Myers Elementary School
- Yukon Middle School
- Yukon High School
Utilities
- Central Heating and Cooling System
- Tankless Water Heater
- Cable TV Available
Community Details
- Association fees include greenbelt
- Mandatory home owners association
Ownership History
Purchase Details
Home Financials for this Owner
Home Financials are based on the most recent Mortgage that was taken out on this home.Similar Homes in Yukon, OK
Home Values in the Area
Average Home Value in this Area
Purchase History
| Date | Buyer | Sale Price | Title Company |
|---|---|---|---|
| Williams William Jonathan | $255,000 | Dhi Title Agency |
Mortgage History
| Date | Status | Borrower | Loan Amount |
|---|---|---|---|
| Open | Williams William Jonathan | $54,550 |
Property History
| Date | Event | Price | Change | Sq Ft Price |
|---|---|---|---|---|
| 04/25/2024 04/25/24 | Sold | $254,550 | -2.5% | $158 / Sq Ft |
| 02/29/2024 02/29/24 | Pending | -- | -- | -- |
| 02/22/2024 02/22/24 | For Sale | $260,990 | -- | $162 / Sq Ft |
Tax History Compared to Growth
Tax History
| Year | Tax Paid | Tax Assessment Tax Assessment Total Assessment is a certain percentage of the fair market value that is determined by local assessors to be the total taxable value of land and additions on the property. | Land | Improvement |
|---|---|---|---|---|
| 2024 | -- | $501 | $501 | -- |
| 2023 | -- | $501 | $501 | -- |
Agents Affiliated with this Home
-
Tara Levinson

Seller's Agent in 2024
Tara Levinson
LRE Realty LLC
(405) 532-6969
134 in this area
3,039 Total Sales
-
Hilary Miller

Buyer's Agent in 2024
Hilary Miller
eXp Realty, LLC
(405) 208-2123
1 in this area
90 Total Sales
Map
Source: MLSOK
MLS Number: 1100156
APN: 090152509
- 12808 NW 4th St
- 9517 NW 118th St
- 9509 NW 118th St
- 12709 Torretta Way
- 9324 NW 126th St
- 9340 NW 126th St
- 9348 NW 126th St
- 12705 Torretta Way
- 9336 NW 126th St
- 9712 Saddle Dr
- 9704 Saddle Dr
- 11833 Kameron Way
- 12821 NW 4th St
- 121 Birch Ave
- 12100 Birch Ave
- 12109 Birch Ave
- 12104 Birch Ave
- 224 N 3rd St
- 316 Ash Ave
- 601 Oak Creek Dr
- 9816 Saddle Dr
- 12816 NW 4th St
- 9716 Saddle Dr
- 12820 NW 4th St
- 10317 NW 26th St
- 9345 NW 125th St
- 10305 NW 26th St
- 11600 Krew Way
- 11536 Krew Way
- 10309 NW 26th St
- 10401 NW 26th St
- 10340 NW 26th St
- 9344 NW 125th St
- 9341 NW 125th St
- 11617 Krew Way
- 11616 Krew Way
- 11616 Annette Dr
- 9340 NW 125th St
- 12813 NW 4th St
- 10320 NW 27th St
