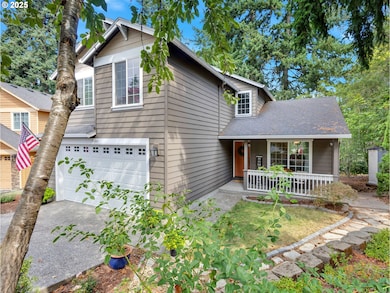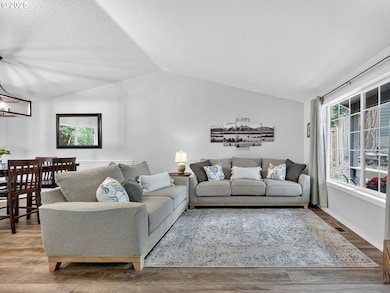10340 SW Dunlin Place Beaverton, OR 97007
Neighbors Southwest NeighborhoodEstimated payment $3,944/month
Highlights
- Deck
- Vaulted Ceiling
- Corner Lot
- Nancy Ryles Elementary School Rated A-
- Traditional Architecture
- No HOA
About This Home
Welcome home to this inviting Murrayhill property tucked away on a quiet cul-de-sac in beautiful Beaverton. This well-maintained home offers plenty of space and comfort with 4 bedrooms and 2.5 bathrooms. The main level features bright, open living spaces with newer LVP flooring, and the kitchen has been refreshed with painted cabinetry and stainless appliances added within the last five years. Relax in the cozy family room with its gas fireplace. Enjoy the convenience of a main-level laundry room with abundant storage. Upstairs, the spacious vaulted primary suite includes a generous walk-in closet and an ensuite bath with double sinks and a walk-in shower. New carpet installed in 2020 adds warmth throughout the upper level. Multiple outdoor back deck areas provide great opportunities for entertaining or simply relaxing in the peaceful setting. The two-car garage features extensive built-in storage options. Situated close to shopping, dining, parks, and major freeways, this home offers easy living in a highly walkable neighborhood-with no HOA. Move-in ready and waiting for its next owner!
Listing Agent
Berkshire Hathaway HomeServices NW Real Estate License #201214431 Listed on: 09/03/2025

Home Details
Home Type
- Single Family
Est. Annual Taxes
- $6,606
Year Built
- Built in 2001
Lot Details
- 4,791 Sq Ft Lot
- Cul-De-Sac
- Corner Lot
- Gentle Sloping Lot
- Landscaped with Trees
Parking
- 2 Car Attached Garage
- Garage on Main Level
- Garage Door Opener
- Driveway
Home Design
- Traditional Architecture
- Cement Siding
- Concrete Perimeter Foundation
Interior Spaces
- 1,815 Sq Ft Home
- 2-Story Property
- Vaulted Ceiling
- Ceiling Fan
- Gas Fireplace
- Vinyl Clad Windows
- Family Room
- Living Room
- Dining Room
Kitchen
- Free-Standing Gas Range
- Microwave
- Plumbed For Ice Maker
- Dishwasher
- Tile Countertops
- Disposal
Flooring
- Wall to Wall Carpet
- Vinyl
Bedrooms and Bathrooms
- 4 Bedrooms
Laundry
- Laundry Room
- Washer and Dryer
Basement
- Crawl Space
- Basement Storage
Accessible Home Design
- Accessibility Features
- Accessible Pathway
Outdoor Features
- Deck
- Covered Patio or Porch
Schools
- Nancy Ryles Elementary School
- Highland Park Middle School
- Mountainside High School
Utilities
- No Cooling
- Forced Air Heating System
- Heating System Uses Gas
Community Details
- No Home Owners Association
Listing and Financial Details
- Assessor Parcel Number R2088795
Map
Home Values in the Area
Average Home Value in this Area
Tax History
| Year | Tax Paid | Tax Assessment Tax Assessment Total Assessment is a certain percentage of the fair market value that is determined by local assessors to be the total taxable value of land and additions on the property. | Land | Improvement |
|---|---|---|---|---|
| 2026 | $6,606 | $322,490 | -- | -- |
| 2025 | $6,606 | $313,100 | -- | -- |
| 2024 | $6,237 | $303,990 | -- | -- |
| 2023 | $6,237 | $295,140 | $0 | $0 |
| 2022 | $5,970 | $295,140 | $0 | $0 |
| 2021 | $5,761 | $278,210 | $0 | $0 |
| 2020 | $5,585 | $270,110 | $0 | $0 |
| 2019 | $5,409 | $262,250 | $0 | $0 |
| 2018 | $5,236 | $254,620 | $0 | $0 |
| 2017 | $5,041 | $247,210 | $0 | $0 |
| 2016 | $4,865 | $240,010 | $0 | $0 |
| 2015 | $4,684 | $233,020 | $0 | $0 |
| 2014 | $4,585 | $226,240 | $0 | $0 |
Property History
| Date | Event | Price | List to Sale | Price per Sq Ft | Prior Sale |
|---|---|---|---|---|---|
| 11/07/2025 11/07/25 | Price Changed | $644,900 | -1.5% | $355 / Sq Ft | |
| 09/20/2025 09/20/25 | Price Changed | $654,900 | -0.8% | $361 / Sq Ft | |
| 09/03/2025 09/03/25 | For Sale | $659,900 | +37.5% | $364 / Sq Ft | |
| 12/30/2020 12/30/20 | Sold | $480,000 | -1.0% | $264 / Sq Ft | View Prior Sale |
| 11/23/2020 11/23/20 | Pending | -- | -- | -- | |
| 11/12/2020 11/12/20 | For Sale | $485,000 | -- | $267 / Sq Ft |
Purchase History
| Date | Type | Sale Price | Title Company |
|---|---|---|---|
| Interfamily Deed Transfer | -- | Fidelity National Ttl Of Or | |
| Warranty Deed | $480,000 | Fidelity Natl Ttl Co Of Or | |
| Warranty Deed | $252,000 | Chicago Title Co | |
| Warranty Deed | $218,000 | First American Title Ins Co | |
| Warranty Deed | $191,400 | Transnation Title Insurance |
Mortgage History
| Date | Status | Loan Amount | Loan Type |
|---|---|---|---|
| Open | $456,500 | New Conventional | |
| Closed | $456,000 | New Conventional | |
| Previous Owner | $185,300 | No Value Available | |
| Previous Owner | $1,000,000 | No Value Available |
Source: Regional Multiple Listing Service (RMLS)
MLS Number: 165538696
APN: R2088795
- 15100 SW Gull Dr
- 9940 SW Obsidian St
- 15095 SW Weir Rd
- 15245 SW Moraine Ct
- 9770 SW Tephra Terrace
- 9522 SW 153rd Ave
- 10585 SW 161st Ct
- 15480 SW Mica Ln
- 11280 SW Pintail Loop
- 9480 SW 146th Terrace Unit Q1
- 9420 SW 146th Terrace Unit 5
- 9365 SW 146th Terrace Unit F2
- 9405 SW Buckingham Place Unit 11
- 15900 SW Breccia Dr
- 15415 SW Picadilly Ln Unit 2
- 14615 SW Beard Rd Unit 101
- 13775 SW Scholls Ferry Rd Unit 205
- 13775 SW Scholls Ferry Rd Unit 3
- 13775 SW Scholls Ferry Rd Unit 212
- 13850 SW Scholls Ferry Rd Unit 102
- 10415 SW Murray Blvd
- 14595 SW Osprey Dr
- 14300 SW Teal Blvd
- 14720 SW Beard Rd
- 11103 SW Davies Rd
- 11601 SW Teal Blvd
- 14900 SW Scholls Ferry Rd
- 14790 SW Scholls Ferry Rd
- 15480 SW Bunting St
- 13456 SW Hawks Beard St
- 13285 SW Hawks Beard St
- 10835 SW Summer Lake Dr
- 13360 SW Gallop Ct
- 12230 SW Horizon Blvd
- 14305 SW Sexton Mountain Dr
- 9455 SW 125th Ave
- 12400 SW Gingham Ln Unit A
- 12505 SW North Dakota St
- 9615 SW Prairie Terrace Unit D
- 9830 SW Lookout Terrace Unit C






