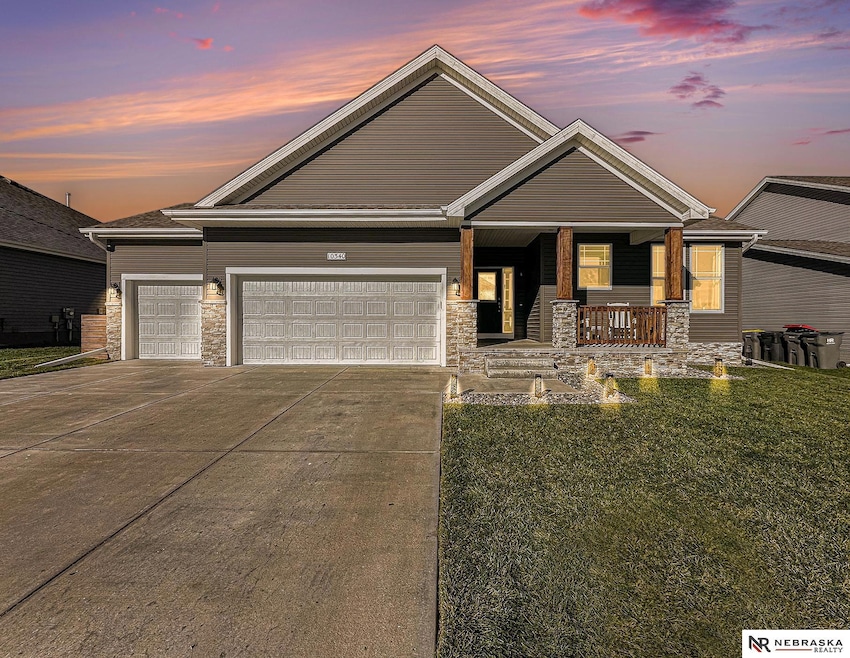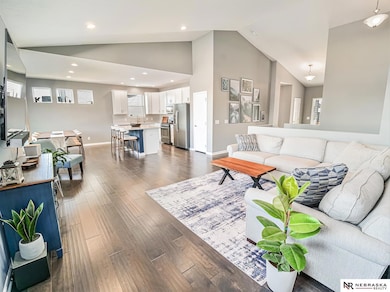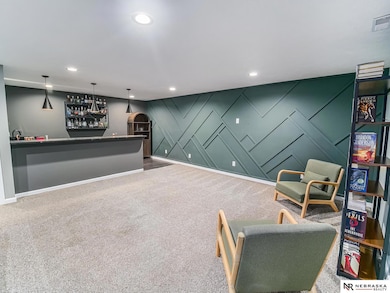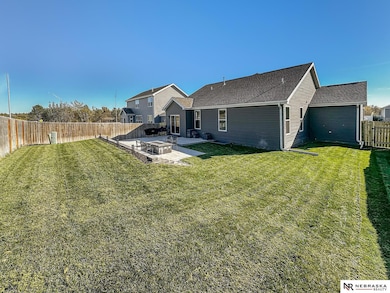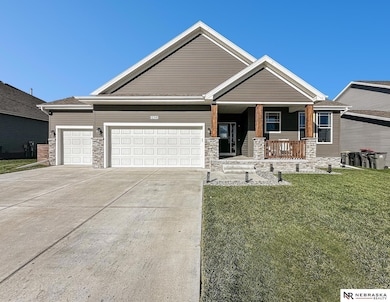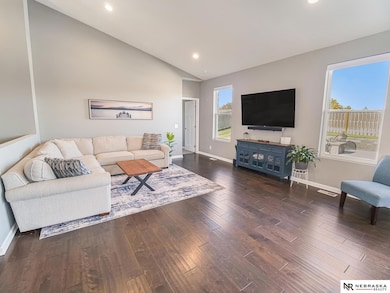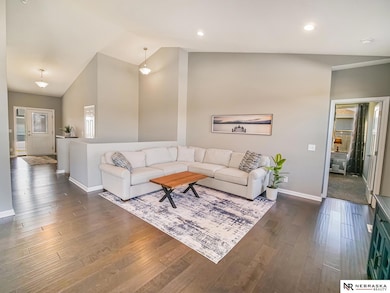10340 White Pine Rd Lincoln, NE 68527
Waterford NeighborhoodEstimated payment $3,297/month
Highlights
- Ranch Style House
- High Ceiling
- 3 Car Attached Garage
- Lincoln East High School Rated A
- Porch
- Wet Bar
About This Home
Welcome all to this beautiful, well-maintained Waterford Estates ranch. Built in 2019, this 2833 sqft home has 5 bedrooms, 3 bathrooms, and a 3-car garage. With high-quality finishes throughout, the main floor opens to a beautiful living room with a luxurious kitchen (island + pantry) and a dedicated dining space. The main floor also features the large primary bedroom (with a private bathroom + walk-in closet), the 2nd and 3rd bedroom, a 2nd full bathroom, and a laundry room. Step down to the basement into a large family room with a top-notch wet bar, the 4th and 5th bedroom, the 3rd bathroom, and a separate mechanics space. The fully-fenced (6’ privacy) backyard features a large cement patio with a rectangular gas fire pit with glass and the yard is terraced for ease of mowing. Call today!
Listing Agent
Nebraska Realty Brokerage Phone: 402-319-6004 License #20190292 Listed on: 11/07/2025

Home Details
Home Type
- Single Family
Est. Annual Taxes
- $5,307
Year Built
- Built in 2019
Lot Details
- 8,712 Sq Ft Lot
- Lot Dimensions are 73 x 121
- Property is Fully Fenced
- Privacy Fence
- Wood Fence
- Sloped Lot
HOA Fees
- $220 Monthly HOA Fees
Parking
- 3 Car Attached Garage
- Parking Pad
- Garage Door Opener
- Open Parking
Home Design
- Ranch Style House
- Composition Roof
- Vinyl Siding
- Concrete Perimeter Foundation
Interior Spaces
- Wet Bar
- High Ceiling
- Ceiling Fan
- Laundry Room
Kitchen
- Oven or Range
- Microwave
- Dishwasher
- Disposal
Flooring
- Carpet
- Luxury Vinyl Tile
- Vinyl
Bedrooms and Bathrooms
- 5 Bedrooms
- 3 Full Bathrooms
Finished Basement
- Sump Pump
- Basement Window Egress
Outdoor Features
- Patio
- Porch
Location
- City Lot
Schools
- Robinson Elementary School
- Culler Middle School
- Lincoln East High School
Utilities
- Forced Air Heating and Cooling System
- Heating System Uses Natural Gas
Community Details
- Waterford Estates Association
- Waterford Estates North Subdivision
Listing and Financial Details
- Assessor Parcel Number 1724126013000
Map
Home Values in the Area
Average Home Value in this Area
Tax History
| Year | Tax Paid | Tax Assessment Tax Assessment Total Assessment is a certain percentage of the fair market value that is determined by local assessors to be the total taxable value of land and additions on the property. | Land | Improvement |
|---|---|---|---|---|
| 2025 | $5,307 | $420,300 | $67,500 | $352,800 |
| 2024 | $5,307 | $387,500 | $67,500 | $320,000 |
| 2023 | $6,450 | $387,500 | $67,500 | $320,000 |
| 2022 | $6,183 | $311,600 | $54,000 | $257,600 |
| 2021 | $5,848 | $311,600 | $54,000 | $257,600 |
| 2020 | $5,239 | $276,100 | $60,000 | $216,100 |
| 2019 | $845 | $45,000 | $45,000 | $0 |
| 2018 | $280 | $15,000 | $15,000 | $0 |
Property History
| Date | Event | Price | List to Sale | Price per Sq Ft | Prior Sale |
|---|---|---|---|---|---|
| 11/07/2025 11/07/25 | For Sale | $500,000 | +736.8% | $176 / Sq Ft | |
| 11/02/2018 11/02/18 | Sold | $59,750 | 0.0% | -- | View Prior Sale |
| 10/16/2017 10/16/17 | Pending | -- | -- | -- | |
| 07/17/2017 07/17/17 | For Sale | $59,750 | -- | -- |
Purchase History
| Date | Type | Sale Price | Title Company |
|---|---|---|---|
| Warranty Deed | $279,000 | Charter T&E Svcs Inc |
Mortgage History
| Date | Status | Loan Amount | Loan Type |
|---|---|---|---|
| Open | $222,750 | New Conventional |
Source: Great Plains Regional MLS
MLS Number: 22530397
APN: 17-24-126-013-000
- 1432 N 104th St
- 10111 White Pine Rd
- 1220 Piper Way
- 1044 N 106th St
- 941 N 104th St
- 1200 N 101st St
- 1000 N 106th St
- 1015 N 107th St
- 10220 Starlight Bay
- 921 N 107th St
- 1166 N 99th St
- 10231 Starlight Bay
- 1005 N 108th St
- 945 N 108th St
- 1045 N 109th St
- 1005 N 109th St
- 10821 Century Ln
- 10900 Grantham Dr
- 625 N 106th St
- 512 Deep Water Bay
- 1401 Cedar Cove Rd
- 111 S 90th St
- 8430 Fremont St
- 7601-7621 Cherrywood Dr
- 2200 N 68th St
- 2701 N 70th St
- 2337 N 67th St
- 6531 Vine St
- 901 Roanoke Ct
- 7311 Buckingham Dr
- 825 N Cotner Blvd
- 6101 Vine St
- 6042 Adams St
- 8341 Karl Ridge Rd
- 1025 N 63rd St
- 225 N Cotner Blvd
- 5618 Huntington Ave
- 8320 Rockledge Rd
- 5320 R St
- 5050 Dudley St Unit B
