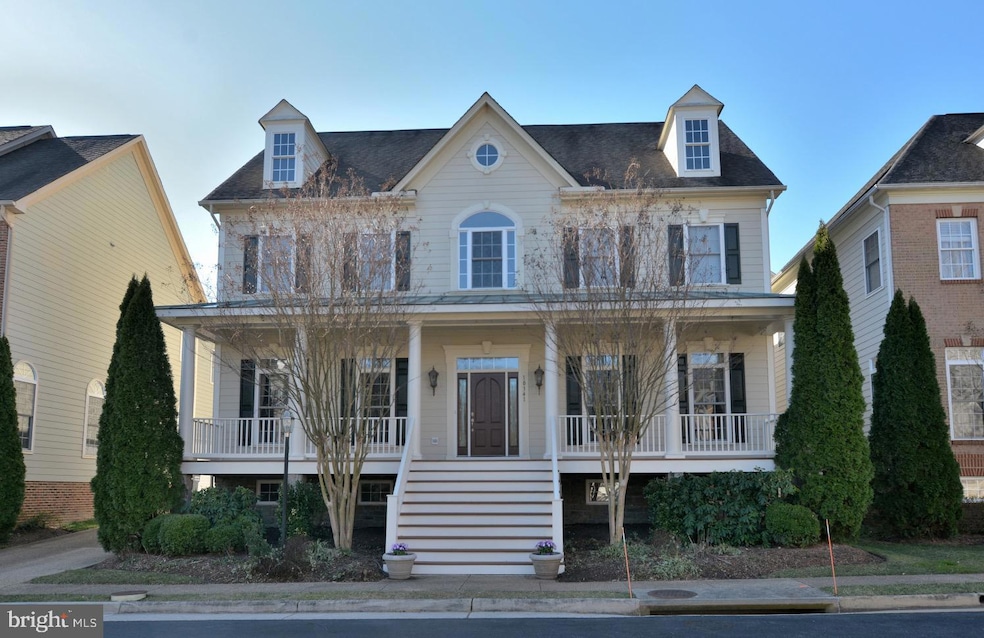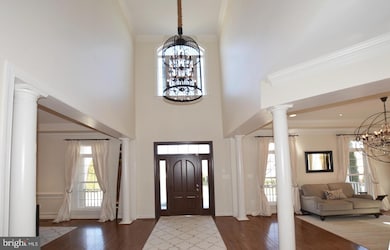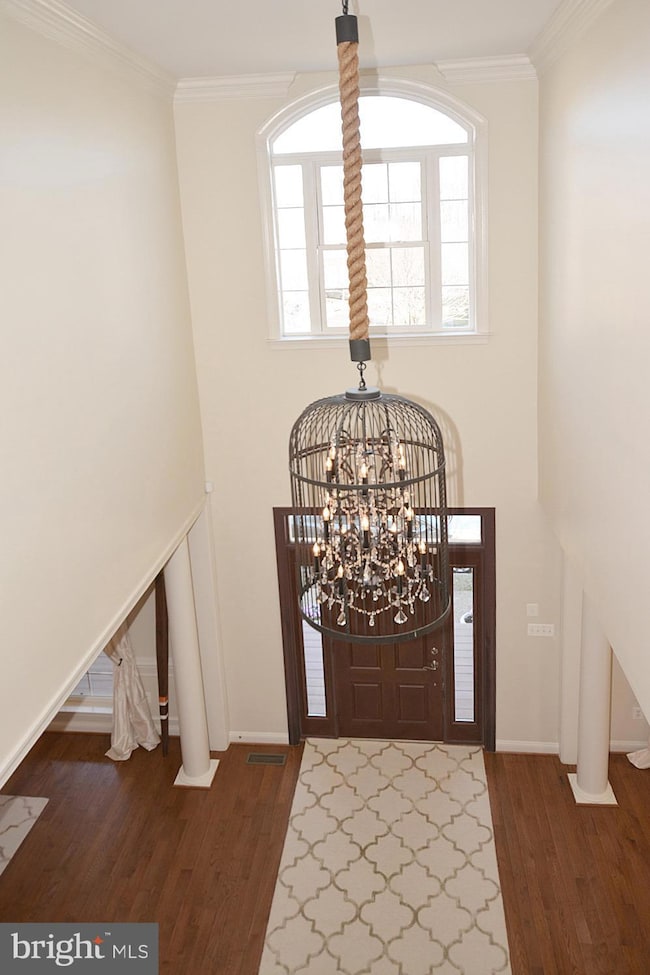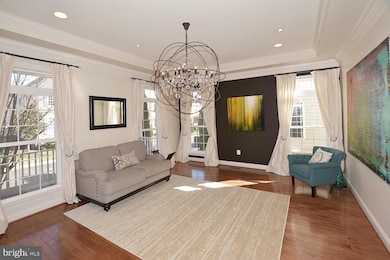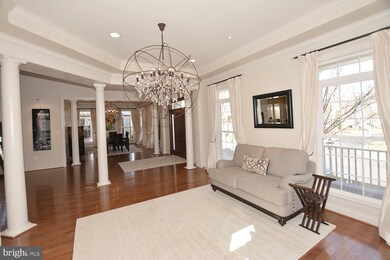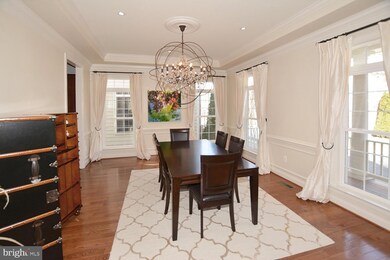
10341 Southam Ln Oakton, VA 22124
Highlights
- Eat-In Gourmet Kitchen
- Open Floorplan
- Deck
- Oakton Elementary School Rated A
- Colonial Architecture
- Recreation Room
About This Home
As of January 2025Just listed! Open house Saturday, 12/7 + Sunday 12/8 from 1-3pm. Like new, stately southern colonial built by Richmond American Homes. 5 beds, 4.5 baths over 3 finished levels spanning 6,400 square feet. Center hall opens to formal living and dining room spaces. Main level office/den/library. Gourmet kitchen with GE Monogram stainless steel appliances, island and room for seating. OPEN kitchen/family room walks out to DECK! Owner's suite has lounge and custom walk-in closets. Luxury owner's suite bathroom with dual vanities and soaking tub. Additional 3 good sized bedrooms on upper level. HUGE lower level recreation room-perfect for entertaining and teenagers! Bonus lower level with custom bar and MOVIE/MEDIA room. 5th guest bedroom suite with full bath completes the lower level. 2 Gas fireplaces and 2 zone heating and cooling systems. Easy commute to Tysons, Reston & mins to I-66 & Metro! Lovingly maintained community with access to park, walking trail and tot lot. Exterior maintenance is provided through HOA. Park in front of the home and in driveway/attached 2 car garage. Welcoming front porch spans entire front of the home!! Back deck is perfect for grilling and entertaining outdoors. Oakton High School pyramid.
Last Agent to Sell the Property
Beltran & Associates Realty LLC License #0225083352 Listed on: 12/02/2024
Home Details
Home Type
- Single Family
Est. Annual Taxes
- $12,134
Year Built
- Built in 2005
Lot Details
- 5,400 Sq Ft Lot
- Property is in excellent condition
- Property is zoned 304
HOA Fees
- $270 Monthly HOA Fees
Parking
- 2 Car Attached Garage
- Rear-Facing Garage
- Garage Door Opener
- Driveway
Home Design
- Colonial Architecture
- Permanent Foundation
- Asphalt Roof
- HardiePlank Type
Interior Spaces
- Property has 3 Levels
- Open Floorplan
- Built-In Features
- Bar
- Crown Molding
- Tray Ceiling
- Cathedral Ceiling
- Ceiling Fan
- Recessed Lighting
- 2 Fireplaces
- Gas Fireplace
- Double Pane Windows
- Window Treatments
- Window Screens
- Family Room Off Kitchen
- Formal Dining Room
- Recreation Room
- Basement Fills Entire Space Under The House
- Home Security System
Kitchen
- Eat-In Gourmet Kitchen
- Built-In Oven
- Cooktop
- Built-In Microwave
- Dishwasher
- Stainless Steel Appliances
- Kitchen Island
- Disposal
Flooring
- Wood
- Carpet
Bedrooms and Bathrooms
- En-Suite Primary Bedroom
- En-Suite Bathroom
- In-Law or Guest Suite
Laundry
- Laundry on upper level
- Front Loading Dryer
- Front Loading Washer
Outdoor Features
- Deck
- Porch
Location
- Suburban Location
Schools
- Oakton Elementary School
- Thoreau Middle School
- Oakton High School
Utilities
- Forced Air Heating and Cooling System
- Wall Furnace
- Natural Gas Water Heater
Community Details
- Association fees include all ground fee, sewer, trash, snow removal
- Oakton Village Homeowners Association
- Built by Richmond American Homes
- Hearthstone Village Oak Subdivision, Michaux Floorplan
Listing and Financial Details
- Tax Lot 44
- Assessor Parcel Number 0472 54 0044
Ownership History
Purchase Details
Home Financials for this Owner
Home Financials are based on the most recent Mortgage that was taken out on this home.Purchase Details
Home Financials for this Owner
Home Financials are based on the most recent Mortgage that was taken out on this home.Purchase Details
Purchase Details
Home Financials for this Owner
Home Financials are based on the most recent Mortgage that was taken out on this home.Similar Homes in the area
Home Values in the Area
Average Home Value in this Area
Purchase History
| Date | Type | Sale Price | Title Company |
|---|---|---|---|
| Deed | $1,043,000 | Total Title Services | |
| Warranty Deed | $1,015,000 | -- | |
| Warranty Deed | $965,000 | -- | |
| Special Warranty Deed | $973,840 | -- |
Mortgage History
| Date | Status | Loan Amount | Loan Type |
|---|---|---|---|
| Open | $798,500 | New Conventional | |
| Closed | $834,400 | Adjustable Rate Mortgage/ARM | |
| Closed | $100,000 | Purchase Money Mortgage | |
| Previous Owner | $75,000 | Unknown | |
| Previous Owner | $978,713 | VA | |
| Previous Owner | $650,000 | New Conventional |
Property History
| Date | Event | Price | Change | Sq Ft Price |
|---|---|---|---|---|
| 01/13/2025 01/13/25 | Sold | $1,360,000 | -2.9% | $213 / Sq Ft |
| 12/02/2024 12/02/24 | For Sale | $1,399,900 | 0.0% | $219 / Sq Ft |
| 11/26/2024 11/26/24 | Price Changed | $1,399,900 | 0.0% | $219 / Sq Ft |
| 05/08/2020 05/08/20 | Rented | $4,500 | -9.1% | -- |
| 05/08/2020 05/08/20 | Under Contract | -- | -- | -- |
| 05/03/2020 05/03/20 | Off Market | $4,950 | -- | -- |
| 04/14/2020 04/14/20 | For Rent | $4,950 | 0.0% | -- |
| 06/22/2018 06/22/18 | Sold | $1,043,000 | -0.6% | $181 / Sq Ft |
| 05/28/2018 05/28/18 | Pending | -- | -- | -- |
| 05/22/2018 05/22/18 | Price Changed | $1,049,000 | -0.9% | $182 / Sq Ft |
| 05/16/2018 05/16/18 | For Sale | $1,059,000 | +1.5% | $183 / Sq Ft |
| 05/16/2018 05/16/18 | Off Market | $1,043,000 | -- | -- |
| 04/13/2018 04/13/18 | For Sale | $1,059,000 | +4.3% | $183 / Sq Ft |
| 05/28/2013 05/28/13 | Sold | $1,015,000 | -2.9% | $222 / Sq Ft |
| 04/12/2013 04/12/13 | Pending | -- | -- | -- |
| 03/20/2013 03/20/13 | For Sale | $1,044,900 | -- | $228 / Sq Ft |
Tax History Compared to Growth
Tax History
| Year | Tax Paid | Tax Assessment Tax Assessment Total Assessment is a certain percentage of the fair market value that is determined by local assessors to be the total taxable value of land and additions on the property. | Land | Improvement |
|---|---|---|---|---|
| 2024 | $14,002 | $1,208,650 | $528,000 | $680,650 |
| 2023 | $13,425 | $1,189,640 | $528,000 | $661,640 |
| 2022 | $12,969 | $1,134,190 | $498,000 | $636,190 |
| 2021 | $11,512 | $981,000 | $418,000 | $563,000 |
| 2020 | $11,416 | $964,600 | $418,000 | $546,600 |
| 2019 | $12,135 | $1,025,330 | $418,000 | $607,330 |
| 2018 | $11,561 | $1,005,330 | $398,000 | $607,330 |
| 2017 | $11,243 | $968,380 | $398,000 | $570,380 |
| 2016 | $11,219 | $968,380 | $398,000 | $570,380 |
| 2015 | $10,807 | $968,380 | $398,000 | $570,380 |
| 2014 | $10,617 | $953,440 | $388,000 | $565,440 |
Agents Affiliated with this Home
-

Seller's Agent in 2025
Karina Srebrow
Beltran & Associates Realty LLC
(703) 338-0665
1 in this area
50 Total Sales
-

Buyer's Agent in 2025
Tiffany Bram
e Venture LLC
(703) 624-5586
1 in this area
26 Total Sales
-
R
Seller's Agent in 2018
Roy Kohn
Redfin Corporation
-

Seller's Agent in 2013
Penny Yerks
Washington Fine Properties
(703) 760-0744
1 in this area
62 Total Sales
-

Seller Co-Listing Agent in 2013
Aaron Scruggs
Washington Fine Properties
(703) 403-8970
46 Total Sales
-

Buyer's Agent in 2013
Diane Edwards
Century 21 New Millennium
(703) 536-5225
2 Total Sales
Map
Source: Bright MLS
MLS Number: VAFX2211418
APN: 0472-54-0044
- 2830 Norborne Place
- 10432 Miller Rd
- 2915 Chain Bridge Rd
- 3013 Rose Creek Ct
- 2930 Jermantown Rd Unit 13
- 3006 Weber Place
- 10130 Blake Ln
- 10680 Alliwells Ct
- 3102 Bradford Wood Ct
- 3116 Windwood Farms Dr
- 10002 Courthouse Rd
- 10300 Bushman Dr Unit 102
- 10300 Bushman Dr Unit 209
- 10224 Baltusrol Ct
- 2685 Glencroft Rd
- 10127 Turnberry Place
- 9921 Courthouse Woods Ct
- 3176 Summit Square Dr Unit 4-D7
- 3123 Valentino Ct
- 10147 Valentino Dr
