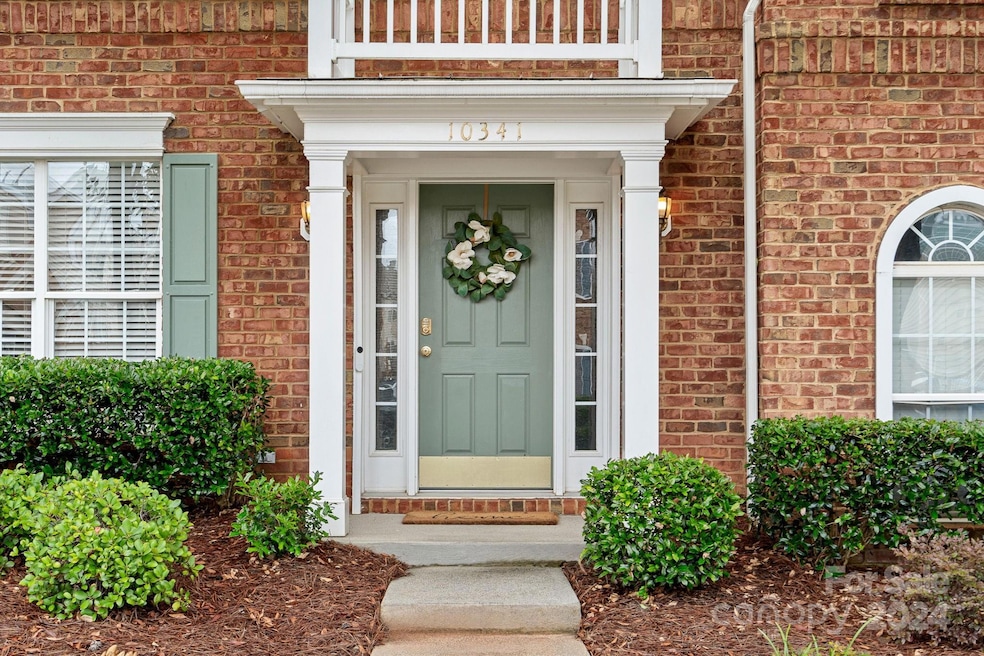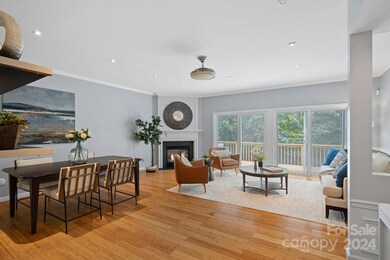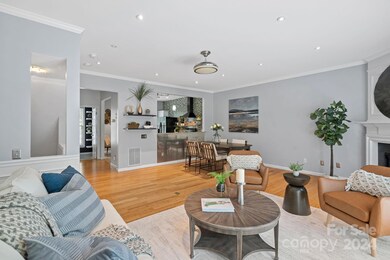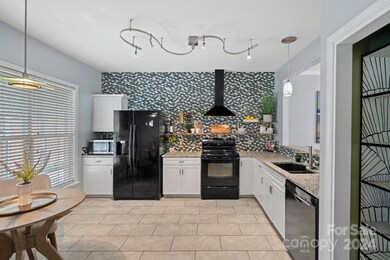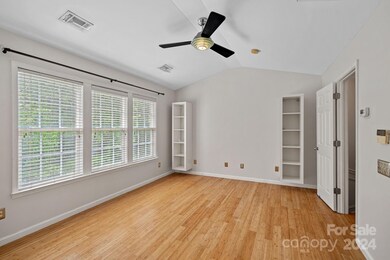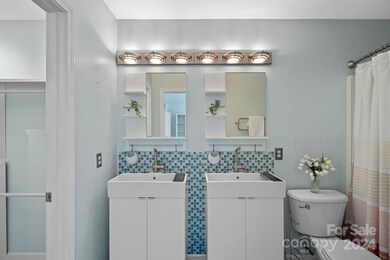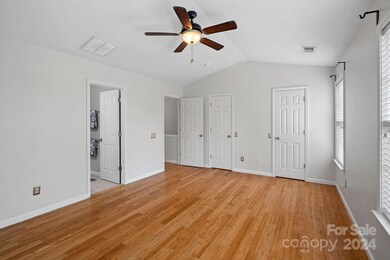
10341 Winslet Dr Unit 2A Charlotte, NC 28277
Ballantyne NeighborhoodHighlights
- Deck
- Charleston Architecture
- Lawn
- Ballantyne Elementary Rated A-
- Wood Flooring
- 1 Car Attached Garage
About This Home
As of September 2024Next to Ballantyne Village and across the street from the Ballantyne Bowl, this 3BR townhouse is in the heart of it all! The 3-level home features hardwood flooring on each level and a nice open plan. The first level of the home has a single bedroom that can also be an ideal office space. The open 2nd level is where you'll find the living room, dining area and kitchen. The 3rd floor is where you'll find 2 oversized bedrooms with vaulted ceilings and ensuite bathrooms in each. Community offers a clubhouse, swimming pool and sidewalks! Minutes to 485 makes getting anywhere in Charlotte a breeze!
Last Agent to Sell the Property
David Hoffman Realty Brokerage Email: brad.hampton@davidhoffmanrealty.com License #0306446 Listed on: 07/30/2024
Townhouse Details
Home Type
- Townhome
Est. Annual Taxes
- $2,706
Year Built
- Built in 2001
HOA Fees
- $295 Monthly HOA Fees
Parking
- 1 Car Attached Garage
Home Design
- Charleston Architecture
- Brick Exterior Construction
- Slab Foundation
- Vinyl Siding
Interior Spaces
- 3-Story Property
- Family Room with Fireplace
- Home Security System
- Laundry Room
Kitchen
- Electric Range
- Microwave
- Dishwasher
Flooring
- Wood
- Tile
Bedrooms and Bathrooms
- 3 Bedrooms | 1 Main Level Bedroom
Schools
- Ballantyne Elementary School
- Community House Middle School
- Ardrey Kell High School
Additional Features
- Deck
- Lawn
- Central Heating and Cooling System
Community Details
- Cusik Association, Phone Number (704) 544-7779
- Charleston Place At Ballantyne Condos
- Charleston Place At Ballantyne Subdivision
- Mandatory home owners association
Listing and Financial Details
- Assessor Parcel Number 223-541-42
Ownership History
Purchase Details
Home Financials for this Owner
Home Financials are based on the most recent Mortgage that was taken out on this home.Purchase Details
Purchase Details
Purchase Details
Purchase Details
Home Financials for this Owner
Home Financials are based on the most recent Mortgage that was taken out on this home.Purchase Details
Purchase Details
Purchase Details
Home Financials for this Owner
Home Financials are based on the most recent Mortgage that was taken out on this home.Purchase Details
Home Financials for this Owner
Home Financials are based on the most recent Mortgage that was taken out on this home.Similar Homes in Charlotte, NC
Home Values in the Area
Average Home Value in this Area
Purchase History
| Date | Type | Sale Price | Title Company |
|---|---|---|---|
| Warranty Deed | $430,000 | None Listed On Document | |
| Quit Claim Deed | -- | None Listed On Document | |
| Warranty Deed | -- | None Listed On Document | |
| Warranty Deed | $350,000 | None Listed On Document | |
| Warranty Deed | $250,000 | None Available | |
| Warranty Deed | $230,000 | None Available | |
| Warranty Deed | $165,000 | None Available | |
| Warranty Deed | $162,000 | -- | |
| Warranty Deed | $194,000 | -- |
Mortgage History
| Date | Status | Loan Amount | Loan Type |
|---|---|---|---|
| Open | $340,000 | New Conventional | |
| Previous Owner | $187,500 | New Conventional | |
| Previous Owner | $102,000 | Credit Line Revolving | |
| Previous Owner | $50,000 | New Conventional | |
| Previous Owner | $37,000 | Credit Line Revolving | |
| Previous Owner | $25,000 | Credit Line Revolving | |
| Previous Owner | $129,600 | Purchase Money Mortgage | |
| Previous Owner | $154,840 | No Value Available |
Property History
| Date | Event | Price | Change | Sq Ft Price |
|---|---|---|---|---|
| 09/12/2024 09/12/24 | Sold | $430,000 | +1.2% | $228 / Sq Ft |
| 07/30/2024 07/30/24 | For Sale | $425,000 | +70.0% | $225 / Sq Ft |
| 01/16/2019 01/16/19 | Sold | $250,000 | -5.7% | $132 / Sq Ft |
| 12/08/2018 12/08/18 | Pending | -- | -- | -- |
| 11/27/2018 11/27/18 | Price Changed | $265,000 | -1.9% | $140 / Sq Ft |
| 11/06/2018 11/06/18 | Price Changed | $270,000 | -3.2% | $143 / Sq Ft |
| 10/24/2018 10/24/18 | Price Changed | $279,000 | -2.1% | $148 / Sq Ft |
| 10/17/2018 10/17/18 | For Sale | $285,000 | -- | $151 / Sq Ft |
Tax History Compared to Growth
Tax History
| Year | Tax Paid | Tax Assessment Tax Assessment Total Assessment is a certain percentage of the fair market value that is determined by local assessors to be the total taxable value of land and additions on the property. | Land | Improvement |
|---|---|---|---|---|
| 2023 | $2,706 | $362,800 | $100,000 | $262,800 |
| 2022 | $2,271 | $231,200 | $70,000 | $161,200 |
| 2021 | $2,271 | $231,200 | $70,000 | $161,200 |
| 2020 | $2,271 | $231,200 | $70,000 | $161,200 |
| 2019 | $2,265 | $231,200 | $70,000 | $161,200 |
| 2018 | $2,180 | $164,100 | $28,000 | $136,100 |
| 2017 | $2,148 | $164,100 | $28,000 | $136,100 |
| 2016 | $2,145 | $164,100 | $28,000 | $136,100 |
| 2015 | $2,141 | $164,100 | $28,000 | $136,100 |
| 2014 | $2,147 | $164,100 | $28,000 | $136,100 |
Agents Affiliated with this Home
-
Bradley Hampton

Seller's Agent in 2024
Bradley Hampton
David Hoffman Realty
(704) 941-1106
4 in this area
75 Total Sales
-
Lisa Pricher

Buyer's Agent in 2024
Lisa Pricher
NorthGroup Real Estate LLC
(704) 288-7392
1 in this area
99 Total Sales
-
Jennifer Monroe

Seller's Agent in 2019
Jennifer Monroe
COMPASS
(704) 307-3369
67 Total Sales
-
Tracy Andes

Buyer's Agent in 2019
Tracy Andes
NorthGroup Real Estate LLC
(704) 607-1988
1 in this area
50 Total Sales
Map
Source: Canopy MLS (Canopy Realtor® Association)
MLS Number: 4165143
APN: 223-541-42
- 11123 Waxberry Dr Unit 9E
- 15029 Santa Lucia Dr Unit 1206
- 14979 Santa Lucia Dr Unit 2408
- 14941 Santa Lucia Dr
- 14967 Santa Lucia Dr Unit 2402
- 11544 Costigan Ln Unit 8306
- 11530 Costigan Ln Unit 8210
- 14857 Santa Lucia Dr Unit 3309
- 14849 Santa Lucia Dr Unit 3303
- 14869 Santa Lucia Dr Unit 3403
- 14515 Nolen Ln
- 14451 San Paolo Ln Unit 4305
- 14321 San Paolo Ln Unit 5107
- 14624 Via Sorrento Dr Unit 6206
- 14650 Trading Path Way
- 11609 Mersington Ln Unit 34B
- 15215 Arleta Cir Unit 31D
- 11710 Ney Manor Way
- 11331 Dundarrach Ln Unit 22
- 15318 Coventry Court Ln
