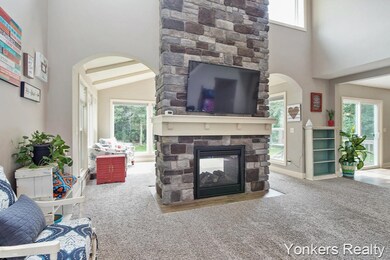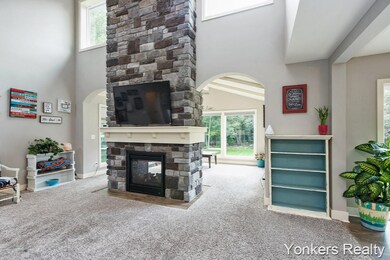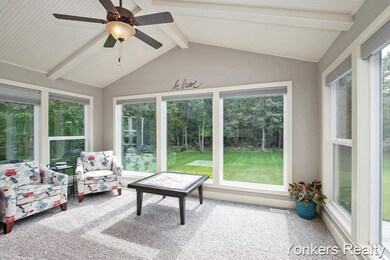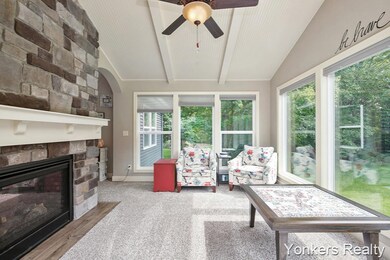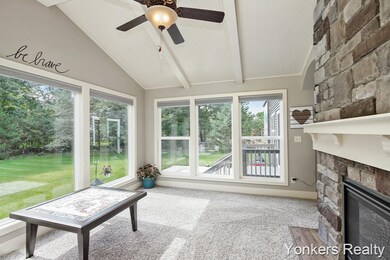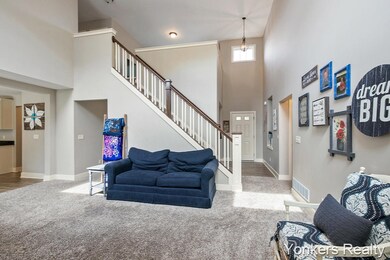
10342 Morningdew Ct West Olive, MI 49460
Estimated Value: $723,549 - $837,000
Highlights
- Recreation Room
- Traditional Architecture
- 3 Car Attached Garage
- Rosy Mound School Rated A
- Mud Room
- Eat-In Kitchen
About This Home
As of November 2019This spacious 2-story home with 3-stall garage is situated on a cul-de-sac with half acre wooded lot in a desirable Grand Haven community. Inside you will find a soaring 2-story double-sided stone fireplace, beautiful living room, 4-seasons room, formal dining room and an open kitchen with eating area. The spacious kitchen offers beautiful wood cabinets, granite countertops, black stainless appliances and a large center island with a farm sink as well as a walk-in pantry.
Also on the main floor you will find the master suite with large walk in closet and a master bath which offers a tile shower, garden tub and separate toilet room. Upstairs there are three additional bedrooms, a cozy loft area, a full bath and convenient laundry chute to the main floor laundry room.
Home is complete with the lovely cement & paver patio overlooking the large wooded backyard with just under 10 acres of woods. And finally to top it off -the garage doors are oversized with a 3rd stall that is extra deep for storing your boat and there's a public boat launch to Lake Michigan only 5 minutes away! This home is better than new with everything done for you! Not to mention its just walking distance to Kirk Park which accesses Lake Michigan and just steps away from Lakeshore's bike path.
Home Details
Home Type
- Single Family
Est. Annual Taxes
- $5,234
Year Built
- Built in 2016
Lot Details
- 0.53 Acre Lot
- Lot Dimensions are 113x190x125x204
- Sprinkler System
- Property is zoned pud, pud
HOA Fees
- $5 Monthly HOA Fees
Parking
- 3 Car Attached Garage
Home Design
- Traditional Architecture
- Brick or Stone Mason
- Wood Siding
- Vinyl Siding
- Stone
Interior Spaces
- 2,436 Sq Ft Home
- 2-Story Property
- Gas Log Fireplace
- Mud Room
- Family Room with Fireplace
- Living Room with Fireplace
- Dining Area
- Recreation Room
Kitchen
- Eat-In Kitchen
- Range
- Microwave
- Dishwasher
- Kitchen Island
Bedrooms and Bathrooms
- 4 Bedrooms | 1 Main Level Bedroom
Laundry
- Laundry on main level
- Dryer
- Washer
- Laundry Chute
Basement
- Basement Fills Entire Space Under The House
- Natural lighting in basement
Utilities
- Forced Air Heating and Cooling System
- Heating System Uses Natural Gas
- Natural Gas Water Heater
- Septic System
Ownership History
Purchase Details
Purchase Details
Home Financials for this Owner
Home Financials are based on the most recent Mortgage that was taken out on this home.Purchase Details
Purchase Details
Home Financials for this Owner
Home Financials are based on the most recent Mortgage that was taken out on this home.Similar Homes in West Olive, MI
Home Values in the Area
Average Home Value in this Area
Purchase History
| Date | Buyer | Sale Price | Title Company |
|---|---|---|---|
| Seiler William P | -- | None Available | |
| Seiler William P | -- | Bell Ttl Agcy Of Grand Rapid | |
| Magnuson Michael A | -- | Attorney | |
| Magnuson Michael A | -- | None Available |
Mortgage History
| Date | Status | Borrower | Loan Amount |
|---|---|---|---|
| Open | Sieler William | $225,814 | |
| Closed | Seiler William P | $150,000 | |
| Previous Owner | Magnuson Michael A | $275,779 | |
| Previous Owner | Michael A | $284,126 |
Property History
| Date | Event | Price | Change | Sq Ft Price |
|---|---|---|---|---|
| 11/15/2019 11/15/19 | Sold | $425,000 | -1.1% | $174 / Sq Ft |
| 10/14/2019 10/14/19 | Pending | -- | -- | -- |
| 10/08/2019 10/08/19 | For Sale | $429,900 | -- | $176 / Sq Ft |
Tax History Compared to Growth
Tax History
| Year | Tax Paid | Tax Assessment Tax Assessment Total Assessment is a certain percentage of the fair market value that is determined by local assessors to be the total taxable value of land and additions on the property. | Land | Improvement |
|---|---|---|---|---|
| 2024 | $4,485 | $315,900 | $0 | $0 |
| 2023 | $4,800 | $263,900 | $0 | $0 |
| 2022 | $6,540 | $239,500 | $0 | $0 |
| 2021 | $6,253 | $212,500 | $0 | $0 |
| 2020 | $6,140 | $210,900 | $0 | $0 |
| 2019 | $5,608 | $195,500 | $0 | $0 |
| 2018 | $5,233 | $187,200 | $33,500 | $153,700 |
| 2017 | $5,324 | $191,400 | $0 | $0 |
| 2016 | $4,875 | $176,000 | $0 | $0 |
| 2015 | -- | $25,000 | $0 | $0 |
| 2014 | -- | $37,500 | $0 | $0 |
Agents Affiliated with this Home
-
Keli Bandoske

Seller's Agent in 2019
Keli Bandoske
Yonkers Realty LLC
(313) 580-1690
75 Total Sales
-
Sandi Gentry

Buyer's Agent in 2019
Sandi Gentry
RE/MAX Michigan
(616) 935-1150
140 in this area
1,410 Total Sales
Map
Source: Southwestern Michigan Association of REALTORS®
MLS Number: 19049184
APN: 70-07-33-203-007
- 10543 Lakeshore Dr
- 17296 Beach Ridge Way Unit PVT
- 17078 Lake Michigan Dr
- 16500 Haven Woods Ct
- 0 158th Ave
- 11506 Lakeshore Ave
- 11646 Garnsey Ave
- 8894 Lakeshore Ave
- 16840 Cricket Ct
- 15635 Stanton St
- 11527 156th Ave
- 16904 Shady Dunes Unit PVT
- 16583 Pine Dunes Ct
- 17134 Timber Dunes Dr
- 15282 Stanton St
- 16248 Warner St
- 14984 Fillmore St
- 15991 Croswell St
- 17337 Mountain Plat Dr
- 9423 Shoreway Dr
- 10342 Morningdew Ct
- 17129 Mapleridge Dr
- 10364 Morningdew Ct
- 10368 Morningdew Ct
- 0 Morningdew Ct
- 0 Morningdew Ct
- 17103 Mapleridge Dr
- 10376 Morningdew Ct
- 10373 Morningdew Ct
- 10337 Morningdew Ct
- 10369 Morningdew Ct
- 17079 Mapleridge Dr
- 17128 Mapleridge Dr
- 17106 Mapleridge Dr
- 17150 Mapleridge Dr
- 17172 Mapleridge Dr
- 0 Mapleridge Dr Unit 71002827828
- 0 Mapleridge Dr Unit 71002827836
- 0 Mapleridge Dr Unit 71002827834
- 0 Mapleridge Dr Unit 71002827833

