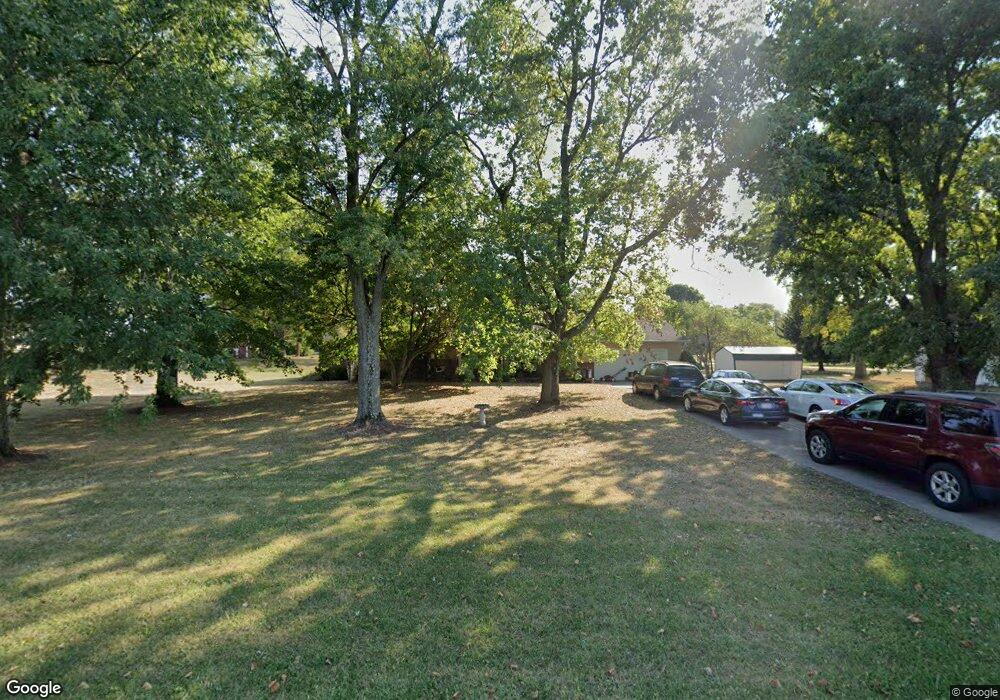10343 Long Rd Pickerington, OH 43147
Estimated Value: $329,836 - $415,000
4
Beds
2
Baths
1,456
Sq Ft
$246/Sq Ft
Est. Value
About This Home
This home is located at 10343 Long Rd, Pickerington, OH 43147 and is currently estimated at $358,209, approximately $246 per square foot. 10343 Long Rd is a home located in Fairfield County with nearby schools including Pickerington Elementary School, Diley Middle School, and Pickerington Ridgeview Junior High School.
Ownership History
Date
Name
Owned For
Owner Type
Purchase Details
Closed on
Sep 28, 2021
Sold by
Comini Karen M and Comini Diane S
Bought by
Comini Karen M and Comini Jason Kenneth
Current Estimated Value
Home Financials for this Owner
Home Financials are based on the most recent Mortgage that was taken out on this home.
Original Mortgage
$175,000
Outstanding Balance
$130,872
Interest Rate
2.1%
Mortgage Type
New Conventional
Estimated Equity
$227,337
Purchase Details
Closed on
Sep 20, 2021
Sold by
Comini Karen M and Comini Diane S
Bought by
Comini Karen M and Comini Jason Kenneth
Home Financials for this Owner
Home Financials are based on the most recent Mortgage that was taken out on this home.
Original Mortgage
$175,000
Outstanding Balance
$130,872
Interest Rate
2.1%
Mortgage Type
New Conventional
Estimated Equity
$227,337
Purchase Details
Closed on
May 21, 2007
Sold by
Gerren Raymond C and Gerren Hettie
Bought by
Comini Karen M and Comini Diane S
Home Financials for this Owner
Home Financials are based on the most recent Mortgage that was taken out on this home.
Original Mortgage
$168,568
Interest Rate
6.21%
Mortgage Type
FHA
Create a Home Valuation Report for This Property
The Home Valuation Report is an in-depth analysis detailing your home's value as well as a comparison with similar homes in the area
Home Values in the Area
Average Home Value in this Area
Purchase History
| Date | Buyer | Sale Price | Title Company |
|---|---|---|---|
| Comini Karen M | -- | None Listed On Document | |
| Comini Karen M | -- | None Available | |
| Comini Karen M | $169,900 | Chicago Title |
Source: Public Records
Mortgage History
| Date | Status | Borrower | Loan Amount |
|---|---|---|---|
| Open | Comini Karen M | $175,000 | |
| Closed | Comini Karen M | $175,000 | |
| Previous Owner | Comini Karen M | $168,568 |
Source: Public Records
Tax History Compared to Growth
Tax History
| Year | Tax Paid | Tax Assessment Tax Assessment Total Assessment is a certain percentage of the fair market value that is determined by local assessors to be the total taxable value of land and additions on the property. | Land | Improvement |
|---|---|---|---|---|
| 2024 | $9,030 | $76,200 | $24,410 | $51,790 |
| 2023 | $3,467 | $76,200 | $24,410 | $51,790 |
| 2022 | $3,477 | $76,200 | $24,410 | $51,790 |
| 2021 | $3,363 | $62,770 | $24,410 | $38,360 |
| 2020 | $3,400 | $62,770 | $24,410 | $38,360 |
| 2019 | $3,421 | $62,770 | $24,410 | $38,360 |
| 2018 | $3,488 | $53,250 | $24,410 | $28,840 |
| 2017 | $3,493 | $55,900 | $24,690 | $31,210 |
| 2016 | $3,473 | $55,900 | $24,690 | $31,210 |
Source: Public Records
Map
Nearby Homes
- 143 Pioneer Cir Unit 143
- 136 Pioneer Cir
- 352 Evergreen Cir
- 113 Urich Dr
- 140 Robinette St
- Pendleton Plan at Longview Highlands
- Stamford Plan at Longview Highlands
- Bellamy Plan at Longview Highlands
- Newcastle Plan at Longview Highlands
- Chatham Plan at Longview Highlands
- Sienna Plan at Longview Highlands
- Harmony Plan at Longview Highlands
- Henley Plan at Longview Highlands
- 147 Georges Creek Dr
- 104 Monebrake Dr
- 291 Sterndale Dr
- 148 Georges Creek Dr
- 144 Lorrimore Dr
- 149 Lorrimore Dr
- 123 Rolling Meadow Ct
- 10367 Long Rd
- 10730 Marie Ln
- 10265 Long Rd
- 116 Pioneer Cir
- 120 Pioneer Cir
- 112 Pioneer Cir
- 112 Pioneer Cir
- 124 Pioneer Cir
- 114 Pioneer Cir
- 108 Pioneer Cir Unit 108
- 110 Pioneer Cir
- 118 Pioneer Cir
- 122 Pioneer Cir
- 104 Pioneer Cir Unit 104
- 10704 Marie Ln
- 128 Pioneer Cir
- 132 Pioneer Cir
- 106 Pioneer Cir Unit 106
- 102 Pioneer Cir Unit 102
- 126 Pioneer Cir
