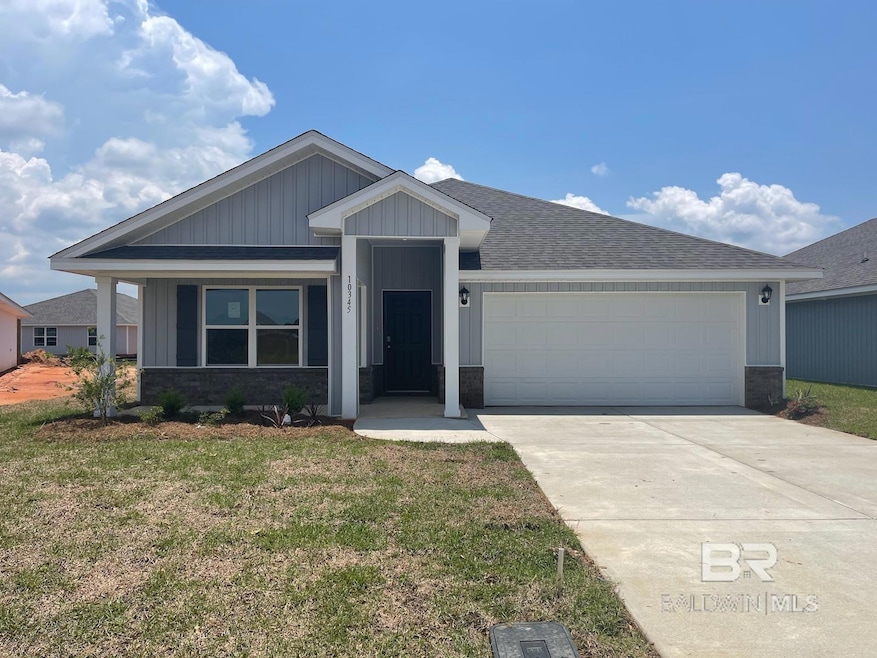10345 Zenyatta Loop Daphne, AL 36526
Highlights
- Fitness Center
- Clubhouse
- No HOA
- Daphne East Elementary School Rated A-
- Open Floorplan
- Community Pool
About This Home
Home in Jubilee Farms Subdivision. Popular Cali Floor plan - 4 bedroom, 2 bath with luxury vinyl flooring throughout. Split bedroom plan. No Carpet. Granite counter tops. Double garage. Large laundry room, Covered front porch and back patio. Community AMENITIES include: Club House, Exercise - Fitness, Playground, Adult only Pool, Walking - Nature Trails, 6700 sq. ft, resort-style, zero-entry pool with 20’ water slide, Splash Pad, Scenic Lakes/Fishing. Pets negotiable with Owner Approval.
Listing Agent
Alabama Coastal Rentals Brokerage Email: alcoastalrentals@bellsouth.net Listed on: 11/17/2025
Home Details
Home Type
- Single Family
Est. Annual Taxes
- $2,685
Year Built
- Built in 2022
Parking
- Attached Garage
Home Design
- Brick or Stone Mason
- Slab Foundation
- Composition Roof
- Concrete Fiber Board Siding
Interior Spaces
- 1,791 Sq Ft Home
- 1-Story Property
- Double Pane Windows
- Open Floorplan
- Vinyl Flooring
- Laundry Room
Kitchen
- Breakfast Area or Nook
- Electric Range
- Microwave
- Dishwasher
- ENERGY STAR Qualified Appliances
- Disposal
Bedrooms and Bathrooms
- 4 Bedrooms
- Split Bedroom Floorplan
- Walk-In Closet
- 2 Full Bathrooms
- Dual Vanity Sinks in Primary Bathroom
- Private Water Closet
- Soaking Tub
- Separate Shower
Schools
- Belforest Elementary School
- Daphne Middle School
- Daphne High School
Utilities
- Central Heating and Cooling System
- Grinder Pump
Additional Features
- Covered Patio or Porch
- 1 Acre Lot
Listing and Financial Details
- 12 Month Lease Term
- Negotiable Lease Term
- Legal Lot and Block Lot 483 / Lot 483
Community Details
Overview
- No Home Owners Association
- Association fees include management, clubhouse, pool, recreational facilities
Amenities
- Clubhouse
Recreation
- Fitness Center
- Community Pool
Pet Policy
- Pets Allowed
- Pet Deposit Required
Map
Source: Baldwin REALTORS®
MLS Number: 388185
APN: 43-07-26-0-000-006.523
- 9266 Amethyst Dr
- 10722 Winning Colors Trail
- 24139 Affirmed Ave
- 10759 Winning Colors Trail
- 9345 Amethyst Dr
- 27848 Jade Ct
- 10817 Secretariat Blvd
- 10989 Northern Dancer Ct
- 9400 Amethyst Dr
- 9283 Parker Ln
- 9259 Parker Ln
- 9291 Parker Ln
- 9251 Parker Ln
- 9275 Parker Ln
- 27250 Patch Place Loop
- Pinehurst Plan at Patch Place
- Rosewood Plan at Patch Place
- Linden Plan at Patch Place
- Azalea Plan at Patch Place
- Bayside Plan at Patch Place
- 10928 Northern Dancer Ct
- 10817 Northern Dancer Ct
- 10762 Winning Colors Trail
- 23210 Shadowridge Dr
- 8964 Rand Ave
- 27821 State Highway 181
- 8347 Harmon St
- 26920 Pollard Rd
- 25865 Argonne Dr
- 28003 State Highway 181
- 100 Dunbar Loop Unit 22
- 2505 Pollard Rd
- 9255 Coles Ct
- 218 Montclair Loop
- 8032 Deerwood Dr
- 8160 County Road 64
- 7714 Kari Ln
- 25806 Pollard Rd
- 7824 Barrington Ln
- 7300 Cypress Ave

