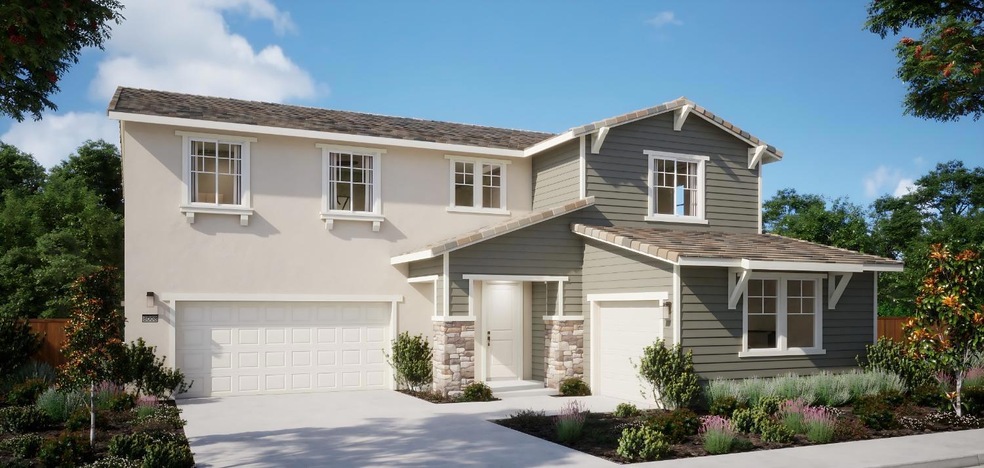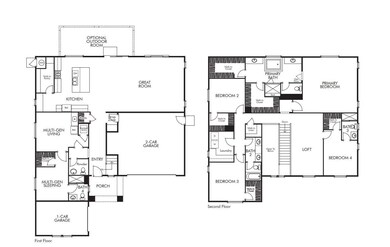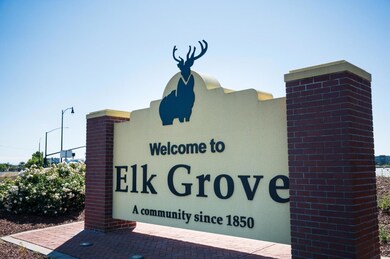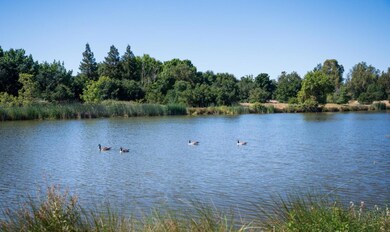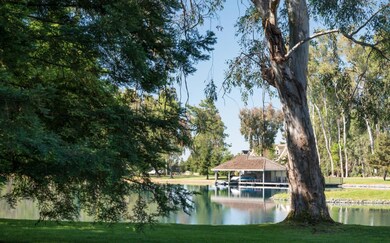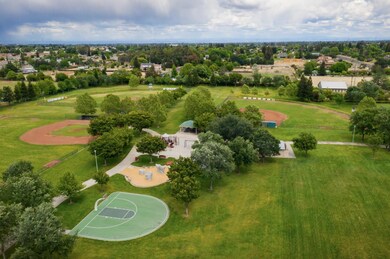10346 Ducasse Way Elk Grove, CA 95758
South West Elk Grove NeighborhoodEstimated payment $6,503/month
Highlights
- Home Under Construction
- Craftsman Architecture
- Loft
- Zehnder Ranch Elementary Rated A
- Main Floor Bedroom
- Window or Skylight in Bathroom
About This Home
Experience the height of luxury living at The Residences at Arbor Ranch with this impressive 3,636 square-foot, two-story home. Featuring 5 spacious bedrooms and 4 beautifully designed bathrooms, this home offers a flexible floor plan to suit your lifestyle. The first floor includes a versatile flex space that can serve as a formal dining room or additional living area, and a gourmet kitchen with a massive walk-in pantry perfect for culinary enthusiasts. Each secondary bedroom is equipped with walk-in closets, and the downstairs guest suite offers privacy and comfort for visitors. Enjoy seamless indoor-outdoor living with the option for an oversized outdoor room. A spacious loft provides extra living space, while the luxurious primary bedroom features dual closets, separate vanities, and a soaking tub for a true spa experience. This home masterfully combines elegance, practicality, and comfort. Located in the desirable Residences at Arbor Ranch community in Elk Grove, this new development is surrounded by recreation, retail, work opportunities, and nature. With no HOA, this is the ideal place to call home. The anticipated completion date for this beautiful property is late Summer 2025.
Home Details
Home Type
- Single Family
Parking
- 3 Car Attached Garage
- Side by Side Parking
- Driveway
Home Design
- Home Under Construction
- Craftsman Architecture
- Slab Foundation
- Tile Roof
- Stucco
Interior Spaces
- 3,636 Sq Ft Home
- 2-Story Property
- Low Emissivity Windows
- Window Screens
- Great Room
- Family Room
- Combination Kitchen and Living
- Formal Dining Room
- Loft
- Fire and Smoke Detector
Kitchen
- Walk-In Pantry
- Free-Standing Gas Range
- Microwave
- Dishwasher
- Kitchen Island
- Disposal
Bedrooms and Bathrooms
- 5 Bedrooms
- Main Floor Bedroom
- Walk-In Closet
- Primary Bathroom is a Full Bathroom
- Secondary Bathroom Double Sinks
- Bathtub with Shower
- Separate Shower
- Window or Skylight in Bathroom
Laundry
- Laundry Room
- Laundry on upper level
Utilities
- Central Heating and Cooling System
- Underground Utilities
- Natural Gas Connected
- High Speed Internet
- Cable TV Available
Additional Features
- Covered Patio or Porch
- 6,825 Sq Ft Lot
Listing and Financial Details
- Home warranty included in the sale of the property
- Assessor Parcel Number 132-317-128
Community Details
Overview
- No Home Owners Association
- Built by New Home Co.
- Arbor Ranch Residences Subdivision, Residences Plan 5003 Lot 219
Building Details
- Net Lease
Map
Home Values in the Area
Average Home Value in this Area
Property History
| Date | Event | Price | Change | Sq Ft Price |
|---|---|---|---|---|
| 04/12/2025 04/12/25 | Pending | -- | -- | -- |
| 03/26/2025 03/26/25 | For Sale | $1,035,415 | -- | $285 / Sq Ft |
Source: MetroList
MLS Number: 225036996
- 10338 Ducasse Way
- 10333 Lavigne Way
- 8149 Tino Way
- 10328 Lavigne Way
- 8137 Tino Way
- 10359 Cadette Way
- 10363 Cadette Way
- 5003 Plan at Arbor Ranch - The Residences
- 5002 Plan at Arbor Ranch - The Residences
- 5001 Plan at Arbor Ranch - The Residences
- 8145 Champart Cir
- 10439 Tamburlane Dr
- 8183 Lavigne Cir
- 10443 Tamburlane Dr
- 10451 Tamburlane Dr
- 10455 Tamburlane Dr
- 4502 Plan at Arbor Ranch - The Bungalows
- 3501 Plan at Arbor Ranch - The Cottages
- 4503 Plan at Arbor Ranch - The Bungalows
- 3502 Plan at Arbor Ranch - The Cottages
