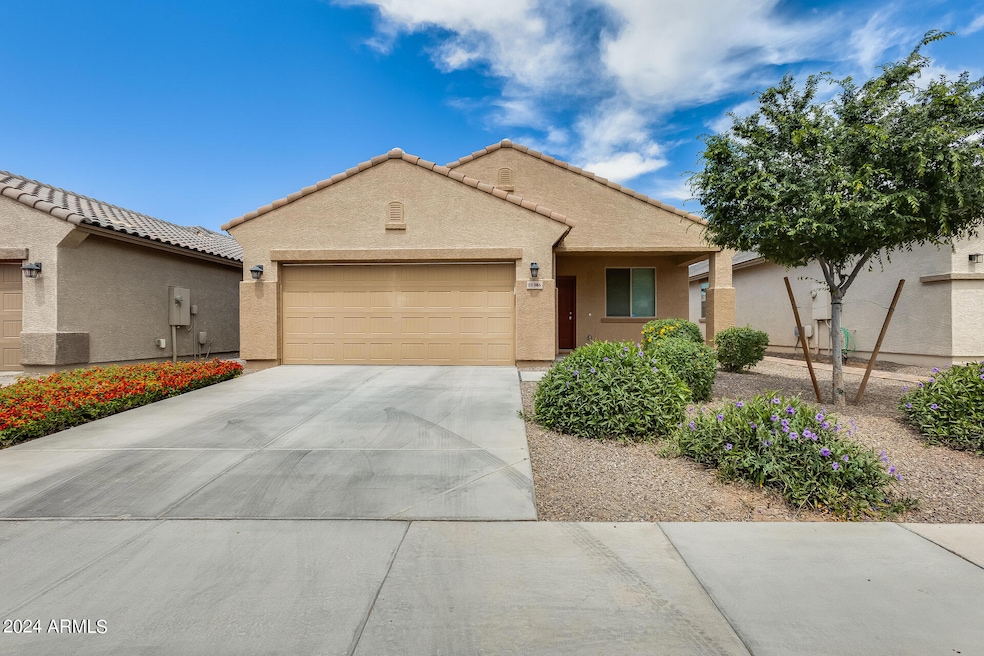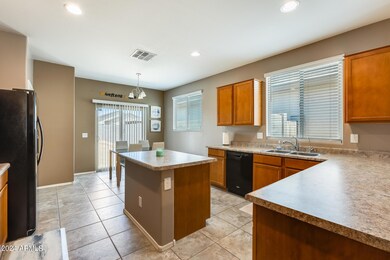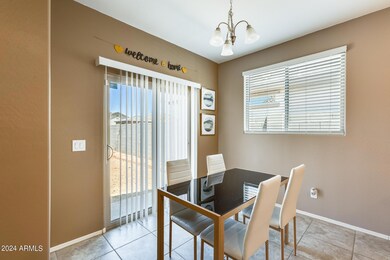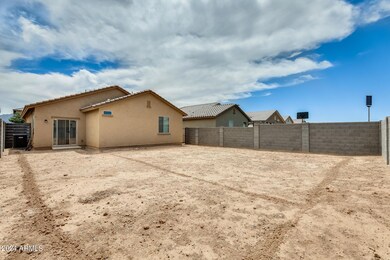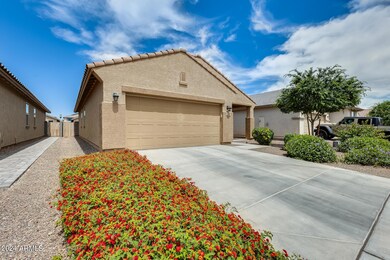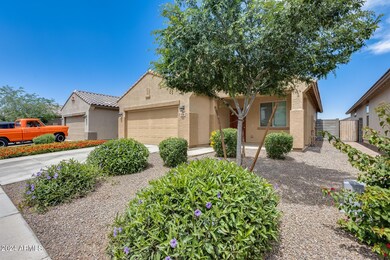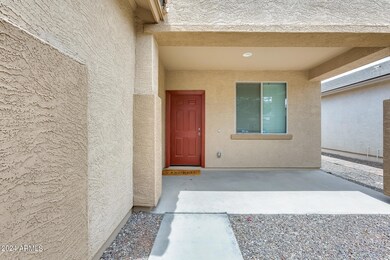
10346 W Kingman St Tolleson, AZ 85353
Estrella Village NeighborhoodHighlights
- Eat-In Kitchen
- Solar Screens
- No Interior Steps
- Double Pane Windows
- Security System Owned
- Tile Flooring
About This Home
As of July 2024Welcome to this well-maintained 3-bedroom, 2-bathroom home! The kitchen, featuring a pantry, spacious island, and a charming eat-in area, all bathed in natural light under soaring 9+ foot ceilings. With an abundance of cabinets and storage space, organization is a breeze, while the included washer, dryer, and fridge streamline daily chores. Enjoy the luxury of an owned water softener and security system for added peace of mind, and unwind in the expansive backyard, enclosed by block fencing, offering endless possibilities for outdoor enjoyment. This home is more than just a place to live; it's a sanctuary of serenity and functionality, promising a lifestyle of comfort and contentment for years to come.
Last Agent to Sell the Property
My Home Group Real Estate License #SA579470000 Listed on: 04/23/2024

Home Details
Home Type
- Single Family
Est. Annual Taxes
- $2,029
Year Built
- Built in 2019
Lot Details
- 5,581 Sq Ft Lot
- Desert faces the front of the property
- Block Wall Fence
- Sprinklers on Timer
HOA Fees
- $53 Monthly HOA Fees
Parking
- 2 Car Garage
Home Design
- Wood Frame Construction
- Tile Roof
- Stucco
Interior Spaces
- 1,460 Sq Ft Home
- 1-Story Property
- Ceiling height of 9 feet or more
- Double Pane Windows
- Solar Screens
- Security System Owned
Kitchen
- Eat-In Kitchen
- Built-In Microwave
- Kitchen Island
- Laminate Countertops
Flooring
- Carpet
- Tile
Bedrooms and Bathrooms
- 3 Bedrooms
- 2 Bathrooms
Schools
- Country Place Elementary
- La Joya Community High School
Additional Features
- No Interior Steps
- Heating Available
Community Details
- Association fees include ground maintenance
- Trestle Mgmt Association, Phone Number (480) 422-0888
- Built by Garrett Walker Homes
- Park Forest Replat Subdivision
Listing and Financial Details
- Tax Lot 230
- Assessor Parcel Number 101-31-237
Ownership History
Purchase Details
Home Financials for this Owner
Home Financials are based on the most recent Mortgage that was taken out on this home.Purchase Details
Home Financials for this Owner
Home Financials are based on the most recent Mortgage that was taken out on this home.Similar Homes in Tolleson, AZ
Home Values in the Area
Average Home Value in this Area
Purchase History
| Date | Type | Sale Price | Title Company |
|---|---|---|---|
| Warranty Deed | $372,000 | Old Republic Title Agency | |
| Warranty Deed | $320,000 | Security Title Agency Inc |
Mortgage History
| Date | Status | Loan Amount | Loan Type |
|---|---|---|---|
| Open | $358,980 | New Conventional | |
| Closed | $11,160 | New Conventional | |
| Previous Owner | $314,204 | FHA |
Property History
| Date | Event | Price | Change | Sq Ft Price |
|---|---|---|---|---|
| 07/02/2024 07/02/24 | Sold | $372,000 | -0.8% | $255 / Sq Ft |
| 05/28/2024 05/28/24 | Price Changed | $374,900 | -3.8% | $257 / Sq Ft |
| 05/14/2024 05/14/24 | Price Changed | $389,900 | -1.3% | $267 / Sq Ft |
| 05/07/2024 05/07/24 | Price Changed | $394,900 | -1.0% | $270 / Sq Ft |
| 04/27/2024 04/27/24 | For Sale | $399,000 | -- | $273 / Sq Ft |
Tax History Compared to Growth
Tax History
| Year | Tax Paid | Tax Assessment Tax Assessment Total Assessment is a certain percentage of the fair market value that is determined by local assessors to be the total taxable value of land and additions on the property. | Land | Improvement |
|---|---|---|---|---|
| 2025 | $1,977 | $16,415 | -- | -- |
| 2024 | $2,029 | $15,633 | -- | -- |
| 2023 | $2,029 | $26,580 | $5,310 | $21,270 |
| 2022 | $2,005 | $21,270 | $4,250 | $17,020 |
| 2021 | $1,956 | $19,860 | $3,970 | $15,890 |
| 2020 | $137 | $2,535 | $2,535 | $0 |
| 2019 | $134 | $1,305 | $1,305 | $0 |
Agents Affiliated with this Home
-
George Laughton

Seller's Agent in 2024
George Laughton
My Home Group Real Estate
(623) 462-3017
48 in this area
3,112 Total Sales
-
Stephanie Hooker

Seller Co-Listing Agent in 2024
Stephanie Hooker
My Home Group
(602) 628-1860
1 in this area
159 Total Sales
-
Oscar Oros
O
Buyer's Agent in 2024
Oscar Oros
HomeSmart
(623) 217-7646
3 in this area
8 Total Sales
-
Martha Navarro

Buyer Co-Listing Agent in 2024
Martha Navarro
HomeSmart
(623) 341-6345
14 in this area
217 Total Sales
Map
Source: Arizona Regional Multiple Listing Service (ARMLS)
MLS Number: 6695442
APN: 101-31-237
- 10429 W Crown King Rd
- 3013 S 102nd Ln
- 10528 W Crown King Rd
- 10417 W Pioneer St
- 10548 W Crown King Rd
- 10442 W Toronto Way
- 3009 S 101st Ln
- 10521 W Toronto Way
- 10423 W Hughes Dr
- 3708 S 104th Ln
- 10307 W Hilton
- 10247 W Hilton
- 10752 W Rio Vista Ln
- 3010 S 99th Ave Unit 101
- 2110 S 102nd Ln
- 3823 S 101st Dr
- 10353 W Atlantis Way
- 10755 W Mountain View Dr
- 3821 S 100th Glen
- 10339 W Tamarisk Ave
