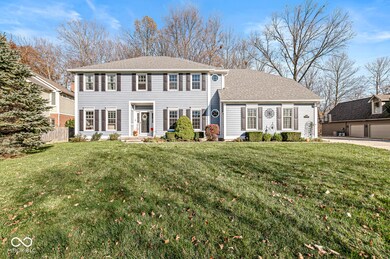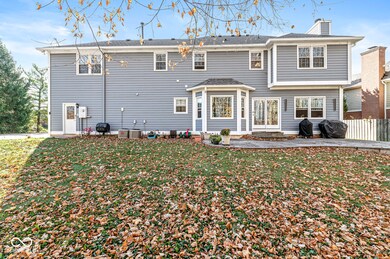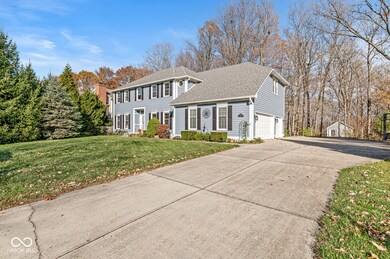
10346 Wildwood Dr Zionsville, IN 46077
Highlights
- River Access
- Home fronts a creek
- Updated Kitchen
- Zionsville Pleasant View Elementary School Rated A+
- View of Trees or Woods
- 1.05 Acre Lot
About This Home
As of December 2024This stunning Colonial Revival home, located in a highly sought-after Zionsville neighborhood, offers nearly over 4,000 sq ft of living space on more than an acre of land. Nestled at the end of a quiet cul-de-sac, it backs up to serene woods and Eagle Creek, providing privacy and beautiful views. With 4 bedrooms and 3.5 baths, the home features an open-concept Family Room and Kitchen, perfect for daily living and entertaining, plus a separate Living Room with its own fireplace. The finished basement includes a theater area and wet bar, ideal for hosting friends and family. The home also boasts a three-car side-load garage with premium polyurea floor coating, a large custom concrete patio overlooking the wooded landscape, and a play set and storage shed for added convenience. Recent updates include a new water softener, freshly painted interior, and exterior paint (2 years old). Dual HVAC systems, a tankless water heater, and replacement windows with a transferable warranty ensure comfort and efficiency. This property combines classic charm with modern amenities in a prime Zionsville location, close to top-rated schools and local amenities. Don't miss the opportunity to make this your dream home!
Last Agent to Sell the Property
eXp Realty, LLC Brokerage Email: John@JohnPacilio.com License #RB14029929 Listed on: 11/08/2024

Home Details
Home Type
- Single Family
Est. Annual Taxes
- $5,618
Year Built
- Built in 1998
Lot Details
- 1.05 Acre Lot
- Home fronts a creek
- Mature Trees
Parking
- 3 Car Attached Garage
- Electric Vehicle Home Charger
- Workshop in Garage
- Side or Rear Entrance to Parking
- Garage Door Opener
Property Views
- Woods
- Creek or Stream
- Forest
Home Design
- Traditional Architecture
- Concrete Perimeter Foundation
Interior Spaces
- 2-Story Property
- Wet Bar
- Wired For Sound
- Built-in Bookshelves
- Woodwork
- Tray Ceiling
- Vaulted Ceiling
- Whole House Fan
- Paddle Fans
- Thermal Windows
- Entrance Foyer
- Family Room with Fireplace
- 2 Fireplaces
- Living Room with Fireplace
- Attic Access Panel
Kitchen
- Updated Kitchen
- Eat-In Kitchen
- Electric Oven
- <<builtInMicrowave>>
- Dishwasher
- Kitchen Island
- Disposal
Flooring
- Carpet
- Vinyl Plank
- Vinyl
Bedrooms and Bathrooms
- 4 Bedrooms
- Walk-In Closet
- Dual Vanity Sinks in Primary Bathroom
Laundry
- Laundry on upper level
- Washer and Dryer Hookup
Finished Basement
- Basement Fills Entire Space Under The House
- 9 Foot Basement Ceiling Height
- Sump Pump
Home Security
- Smart Thermostat
- Radon Detector
- Fire and Smoke Detector
Outdoor Features
- River Access
- Shed
- Playground
- Porch
Schools
- Zionsville Pleasant View Elementary Sch
- Zionsville Middle School
- Zionsville Community High School
Utilities
- Two cooling system units
- Humidifier
- Forced Air Heating System
- Dual Heating Fuel
- Heating System Uses Gas
- Programmable Thermostat
- Tankless Water Heater
- Gas Water Heater
- Water Purifier
Community Details
- No Home Owners Association
- Cedar Bend Subdivision
Listing and Financial Details
- Legal Lot and Block 25 / 1
- Assessor Parcel Number 060826000008066006
- Seller Concessions Not Offered
Ownership History
Purchase Details
Home Financials for this Owner
Home Financials are based on the most recent Mortgage that was taken out on this home.Purchase Details
Home Financials for this Owner
Home Financials are based on the most recent Mortgage that was taken out on this home.Similar Homes in Zionsville, IN
Home Values in the Area
Average Home Value in this Area
Purchase History
| Date | Type | Sale Price | Title Company |
|---|---|---|---|
| Deed | $683,024 | Enterprise Title | |
| Interfamily Deed Transfer | -- | -- |
Mortgage History
| Date | Status | Loan Amount | Loan Type |
|---|---|---|---|
| Previous Owner | $190,000 | New Conventional | |
| Previous Owner | $218,000 | New Conventional | |
| Previous Owner | $240,000 | New Conventional | |
| Previous Owner | $287,900 | New Conventional | |
| Previous Owner | $273,000 | New Conventional |
Property History
| Date | Event | Price | Change | Sq Ft Price |
|---|---|---|---|---|
| 12/09/2024 12/09/24 | Sold | $683,024 | +1.2% | $174 / Sq Ft |
| 11/11/2024 11/11/24 | Pending | -- | -- | -- |
| 11/08/2024 11/08/24 | For Sale | $675,000 | -- | $172 / Sq Ft |
Tax History Compared to Growth
Tax History
| Year | Tax Paid | Tax Assessment Tax Assessment Total Assessment is a certain percentage of the fair market value that is determined by local assessors to be the total taxable value of land and additions on the property. | Land | Improvement |
|---|---|---|---|---|
| 2024 | $5,859 | $520,400 | $55,600 | $464,800 |
| 2023 | $5,618 | $508,800 | $55,600 | $453,200 |
| 2022 | $5,378 | $478,800 | $55,600 | $423,200 |
| 2021 | $4,833 | $408,200 | $55,600 | $352,600 |
| 2020 | $4,745 | $400,600 | $55,600 | $345,000 |
| 2019 | $4,431 | $386,900 | $55,600 | $331,300 |
| 2018 | $4,399 | $385,500 | $55,600 | $329,900 |
| 2017 | $4,262 | $375,600 | $55,600 | $320,000 |
| 2016 | $4,224 | $371,600 | $55,600 | $316,000 |
| 2014 | $3,516 | $309,400 | $55,600 | $253,800 |
| 2013 | $3,338 | $290,800 | $55,600 | $235,200 |
Agents Affiliated with this Home
-
John Pacilio

Seller's Agent in 2024
John Pacilio
eXp Realty, LLC
(317) 216-8500
9 in this area
161 Total Sales
-
Benjamin Jones

Buyer's Agent in 2024
Benjamin Jones
Compass Indiana, LLC
(317) 679-7074
55 in this area
257 Total Sales
Map
Source: MIBOR Broker Listing Cooperative®
MLS Number: 22010107
APN: 06-08-26-000-008.066-006
- 10196 Lakewood Dr
- 4330 Elmscott Ridge
- 10435 Somerford Ridge
- 4580 Strathmore Ln
- 3780 Holliday Farms Blvd
- 10725 Holliday Farms Blvd
- 10771 Holliday Farms Blvd
- 10470 Somerford Ridge
- 3750 Holliday Farms Blvd
- 10405 Holliday Farms Blvd
- 10876 Holliday Farms Blvd
- 4415 Summer Dr
- 4292 Alderborough Way
- 10380 Holliday Farms Blvd
- 3809 Dartmoor Way
- 11003 Holliday Farms Blvd
- 3970 Cherwell Dr
- 10379 Dartmoor Way
- 3798 Cherwell Dr
- 10825 Dartmoor Way






