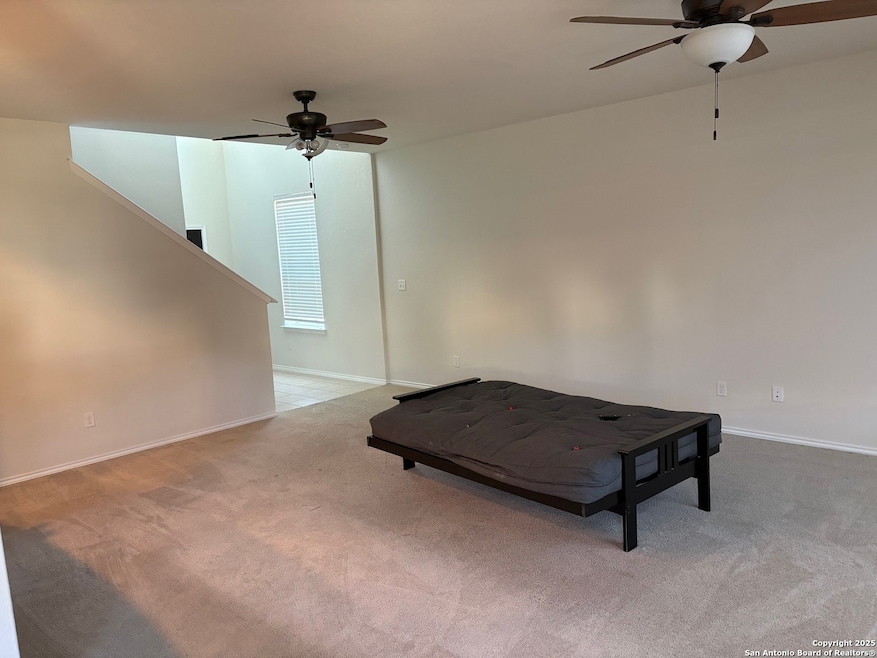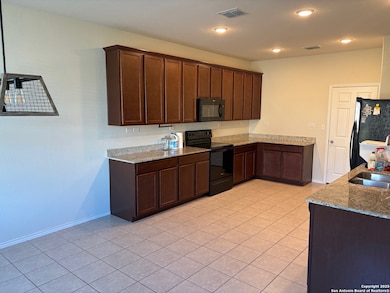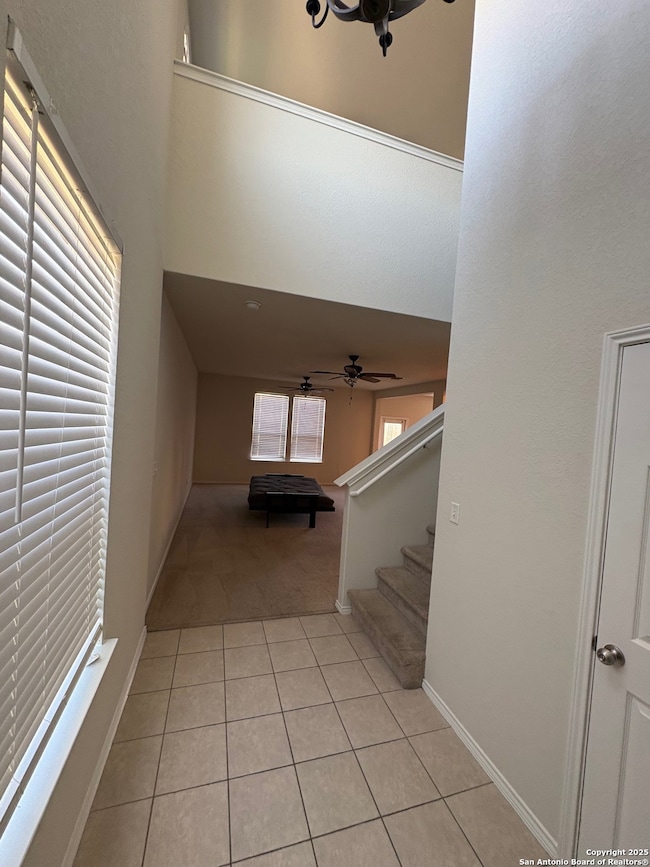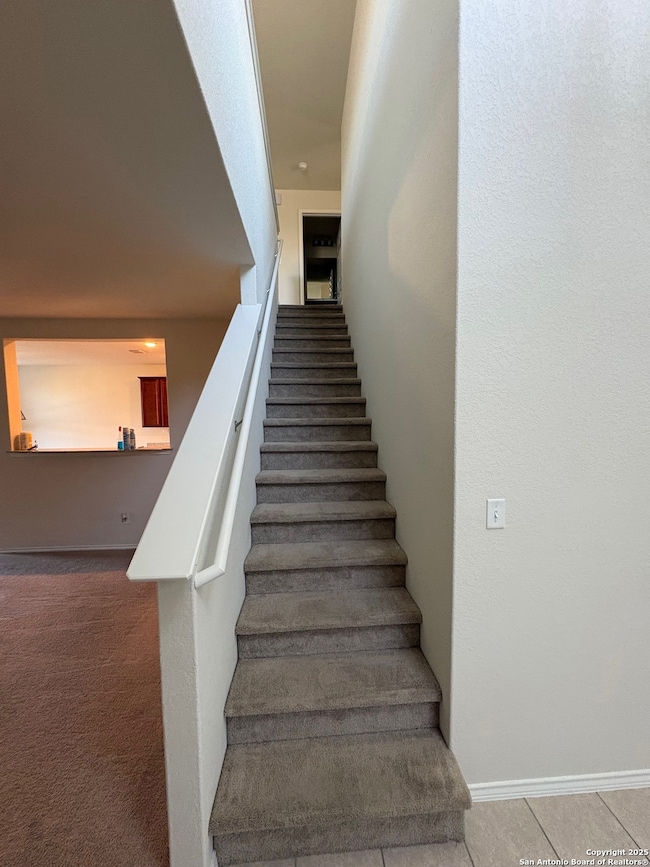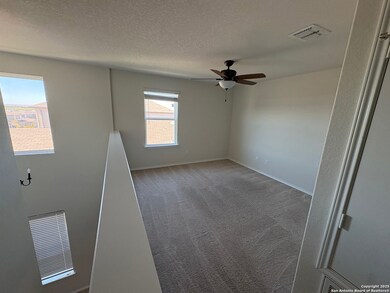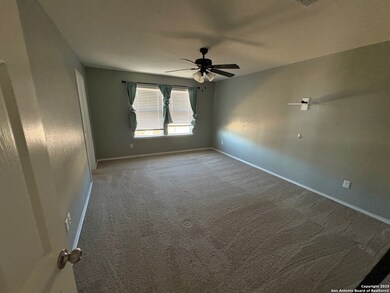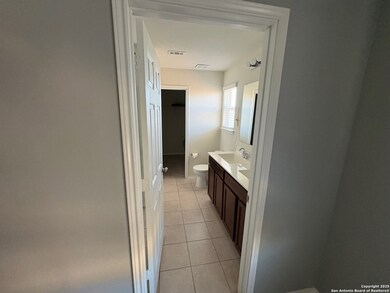10347 Dunlap San Antonio, TX 78252
Southwest San Antonio NeighborhoodHighlights
- Two Living Areas
- Chandelier
- Ceiling Fan
- Ceramic Tile Flooring
- Central Heating and Cooling System
About This Home
Beautiful 3-bedroom home in Cinco Lakes - available now! Built in 2019, this modern single-story features open living spaces, granite countertops, stainless appliances, and a fenced backyard. Primary suite with walk-in closet and private bath. Energy-efficient HVAC, in-unit laundry, and attached garage. Minutes from Lackland AFB, Loop 1604, and Hwy 90. Pets considered with deposit. Approved applicants will receive the full application link.
Listing Agent
Sylvester Price
3D Realty & Property Management Listed on: 11/12/2025
Home Details
Home Type
- Single Family
Est. Annual Taxes
- $4,147
Year Built
- Built in 2019
Parking
- 2 Car Garage
Interior Spaces
- 1,804 Sq Ft Home
- 2-Story Property
- Ceiling Fan
- Chandelier
- Window Treatments
- Two Living Areas
Flooring
- Carpet
- Ceramic Tile
Bedrooms and Bathrooms
- 3 Bedrooms
Laundry
- Dryer
- Washer
Schools
- Southwest Elementary And Middle School
- Southwest High School
Additional Features
- 5,009 Sq Ft Lot
- Central Heating and Cooling System
Community Details
- Cinco Lakes Subdivision
Listing and Financial Details
- Assessor Parcel Number 043121060120
Map
Source: San Antonio Board of REALTORS®
MLS Number: 1922292
APN: 04312-106-0120
- 10335 Dunlap
- 10323 Dunlap
- 10334 Dunlap
- 10362 Martin Creek
- 10311 McQueeney
- 10730 Balmorhea
- 8251 Hamrick Cir
- 8254 Hamrick Cir
- 8261 Smithers Ave
- 10306 McQueeney
- 7131 Tradinghouse Ln
- 8156 Smithers Ave
- 7320 Playa Crossing
- 10302 McQueeney
- Cabot Plan at Cinco Lakes - 40' Smart Series
- 8834 Campacuas Trail
- Eastland Plan at Cinco Lakes - 35' Smart Series
- Moscoso Plan at Cinco Lakes - 40' Smart Series
- Dawson Plan at Cinco Lakes - 35' Smart Series
- 8829 Campacuas Trail
- 10358 Dunlap
- 10370 Dunlap
- 10302 Martin Creek
- 7320 Playa Crossing
- 10368 Braunig
- 7327 Tradinghouse Ln
- 10203 Tulipwood Run Unit 102
- 10203 Tulipwood Run Unit 101
- 6907 Lions Park
- 10606 Rayburn Landing
- 7541 Briarwood Pass Unit 102
- 7541 Briarwood Pass Unit 101
- 7536 Briarwood Pass
- 10622 Rayburn Landing
- 7730 Champion Creek
- 7529 Briarwood Pass Unit 102
- 7536 Briarwood Pass Unit 102
- 7110 Magnolia Pass
- 7537 Briarwood Pass Unit 101
- 7520 Briarwood Pass Unit 102
