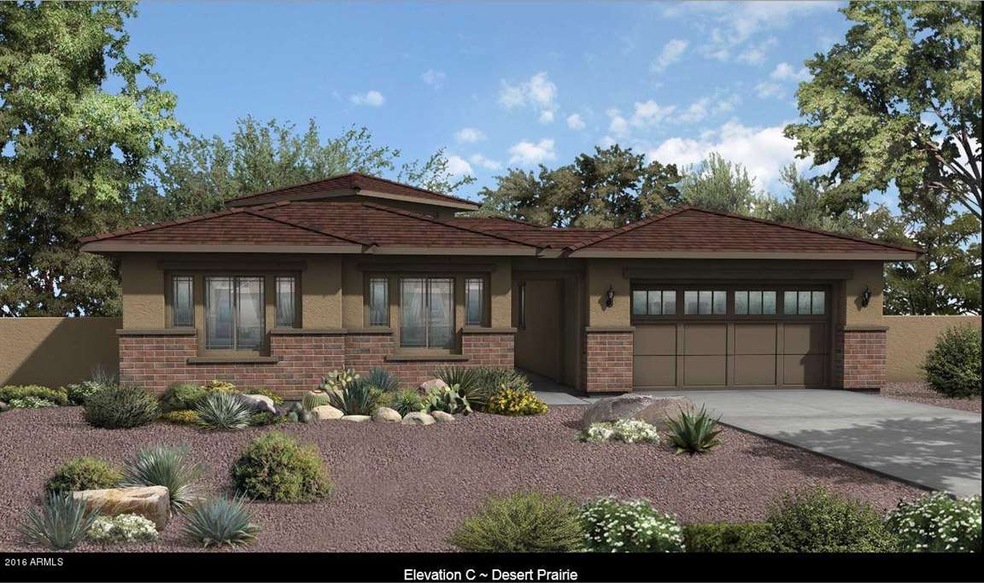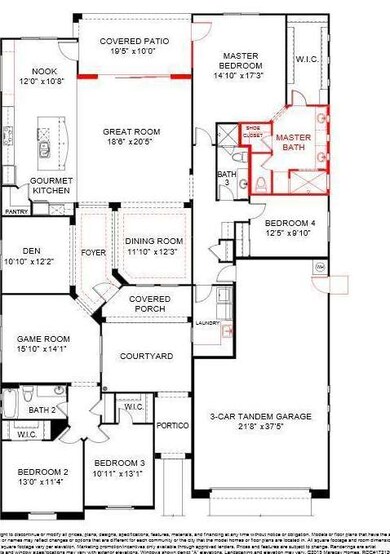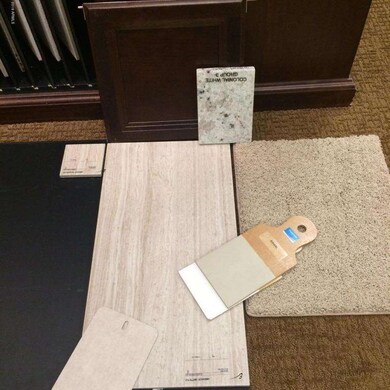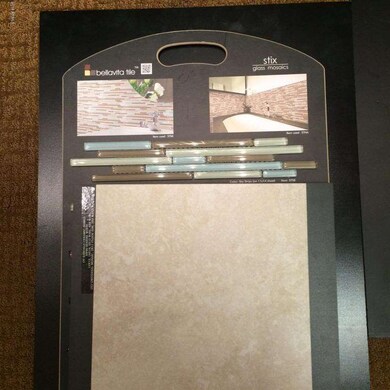
10347 E Starion Ave Mesa, AZ 85212
Eastmark NeighborhoodHighlights
- Clubhouse
- Granite Countertops
- Heated Community Pool
- Silver Valley Elementary Rated A-
- Private Yard
- 3-minute walk to Radiant Park at Eastmark
About This Home
As of April 2022This gorgeous home features gourmet kitchen with s/s appliances, staggered kitchen cabinets, laundry room sink with cabinets, walk-in master shower, 12' sliding glass door, 8' interior doors, 5 1/4'' baseboards, 10'ceilings, two-tone paint, soft water loop, paver driveway & walkway & courtyard, 12'' x 24'' tile and so much more! PURCHASE THIS HOME BY APRIL 30, 2016 AND CLOSE BY JUNE 30, 2016 AND RECEIVE A STAINLESS STEEL COUNTER DEPTH REFRIGERATOR AND WHITE WASHER & DRYER!
Last Agent to Sell the Property
Tri Pointe Homes Arizona Realty License #BR040146000 Listed on: 04/07/2016
Last Buyer's Agent
James Aungst
JKA Real Estate Services License #BR035624000
Home Details
Home Type
- Single Family
Est. Annual Taxes
- $1,293
Year Built
- Built in 2016
Lot Details
- 9,747 Sq Ft Lot
- Desert faces the front of the property
- Block Wall Fence
- Front Yard Sprinklers
- Sprinklers on Timer
- Private Yard
Parking
- 3 Car Direct Access Garage
- Tandem Parking
Home Design
- Wood Frame Construction
- Tile Roof
- Concrete Roof
- Stucco
Interior Spaces
- 2,990 Sq Ft Home
- 1-Story Property
- Ceiling height of 9 feet or more
- Double Pane Windows
- ENERGY STAR Qualified Windows with Low Emissivity
- Vinyl Clad Windows
Kitchen
- Eat-In Kitchen
- Breakfast Bar
- Gas Cooktop
- Built-In Microwave
- Dishwasher
- Kitchen Island
- Granite Countertops
Flooring
- Carpet
- Tile
Bedrooms and Bathrooms
- 4 Bedrooms
- Walk-In Closet
- Primary Bathroom is a Full Bathroom
- 3 Bathrooms
- Dual Vanity Sinks in Primary Bathroom
Laundry
- Laundry in unit
- Dryer
- Washer
Accessible Home Design
- Doors with lever handles
- No Interior Steps
- Hard or Low Nap Flooring
Outdoor Features
- Covered patio or porch
Schools
- Gateway Polytechnic Academy Elementary School
- Queen Creek Middle School
- Queen Creek High School
Utilities
- Refrigerated Cooling System
- Zoned Heating
- Heating System Uses Natural Gas
- Water Softener
- High Speed Internet
- Cable TV Available
Listing and Financial Details
- Home warranty included in the sale of the property
- Tax Lot 58
- Assessor Parcel Number 304-50-499
Community Details
Overview
- Property has a Home Owners Association
- Eastmark Alliance Association, Phone Number (480) 625-4900
- Built by Maracay Homes
- Eastmark Du 7 South Parcel 7 18 Subdivision, Cholla 5541 Floorplan
- FHA/VA Approved Complex
Amenities
- Clubhouse
- Recreation Room
Recreation
- Community Playground
- Heated Community Pool
- Bike Trail
Ownership History
Purchase Details
Purchase Details
Home Financials for this Owner
Home Financials are based on the most recent Mortgage that was taken out on this home.Purchase Details
Home Financials for this Owner
Home Financials are based on the most recent Mortgage that was taken out on this home.Similar Homes in Mesa, AZ
Home Values in the Area
Average Home Value in this Area
Purchase History
| Date | Type | Sale Price | Title Company |
|---|---|---|---|
| Warranty Deed | -- | Joffe David A | |
| Warranty Deed | $811,500 | Chicago Title | |
| Special Warranty Deed | $398,947 | First American Title Ins Co |
Mortgage History
| Date | Status | Loan Amount | Loan Type |
|---|---|---|---|
| Previous Owner | $647,200 | New Conventional | |
| Previous Owner | $314,193 | VA | |
| Previous Owner | $339,105 | VA |
Property History
| Date | Event | Price | Change | Sq Ft Price |
|---|---|---|---|---|
| 04/22/2022 04/22/22 | Sold | $811,500 | -1.6% | $272 / Sq Ft |
| 03/25/2022 03/25/22 | Pending | -- | -- | -- |
| 03/12/2022 03/12/22 | For Sale | $824,900 | +106.8% | $277 / Sq Ft |
| 05/27/2016 05/27/16 | Sold | $398,947 | 0.0% | $133 / Sq Ft |
| 04/27/2016 04/27/16 | Pending | -- | -- | -- |
| 04/07/2016 04/07/16 | For Sale | $398,782 | -- | $133 / Sq Ft |
Tax History Compared to Growth
Tax History
| Year | Tax Paid | Tax Assessment Tax Assessment Total Assessment is a certain percentage of the fair market value that is determined by local assessors to be the total taxable value of land and additions on the property. | Land | Improvement |
|---|---|---|---|---|
| 2025 | $4,182 | $35,786 | -- | -- |
| 2024 | $4,630 | $34,082 | -- | -- |
| 2023 | $4,630 | $55,120 | $11,020 | $44,100 |
| 2022 | $4,461 | $42,030 | $8,400 | $33,630 |
| 2021 | $4,561 | $38,310 | $7,660 | $30,650 |
| 2020 | $4,400 | $36,810 | $7,360 | $29,450 |
| 2019 | $4,245 | $33,680 | $6,730 | $26,950 |
| 2018 | $4,039 | $32,350 | $6,470 | $25,880 |
| 2017 | $3,866 | $31,870 | $6,370 | $25,500 |
| 2016 | $1,382 | $9,135 | $9,135 | $0 |
| 2015 | $1,293 | $7,808 | $7,808 | $0 |
Agents Affiliated with this Home
-

Seller's Agent in 2022
Andrew Hawkes
ProSmart Realty
(480) 751-7580
15 in this area
74 Total Sales
-

Buyer's Agent in 2022
Erica Decker
HomeSmart
(480) 228-7762
1 in this area
43 Total Sales
-
C
Seller's Agent in 2016
Craig Tucker
Tri Pointe Homes Arizona Realty
(480) 970-6000
463 Total Sales
-
J
Buyer's Agent in 2016
James Aungst
JKA Real Estate Services
Map
Source: Arizona Regional Multiple Listing Service (ARMLS)
MLS Number: 5424771
APN: 304-50-499
- 10331 E Starion Ave
- 4836 S Covalent Ln
- 10236 E Kinetic Dr
- 10315 E Palladium Dr
- 10149 E Stealth Ave
- 10154 E Bergeron Ave
- 5016 S Curie Way
- 10224 E Talameer Ave
- 10548 E Kinetic Dr
- 10216 E Talameer Ave
- 5129 Fleming Ln
- 10618 E Kinetic Dr
- 10614 E Lincoln Ave
- 10523 E Simone Ave
- 10208 E Theorem Dr
- 10162 E Theorem Dr
- 10213 E Tamery Ave
- 10345 E Thatcher Ave
- 10636 E Stearn Ave
- 10224 E Tiger Lily Ave



