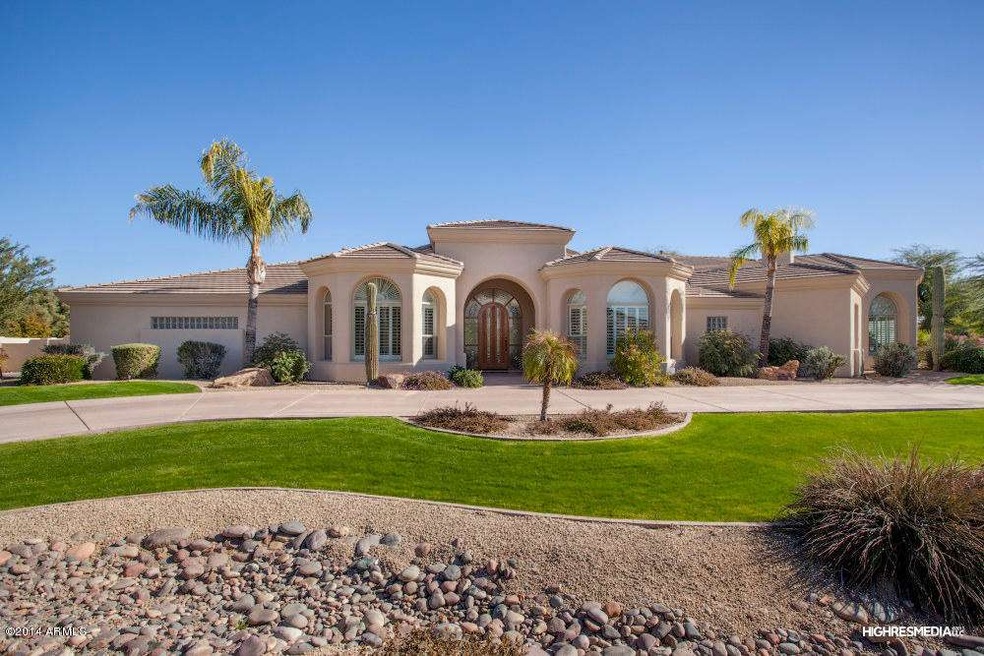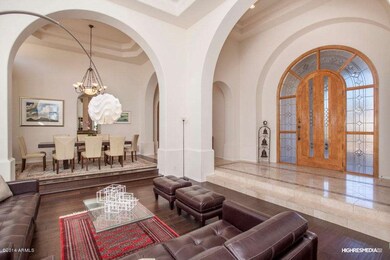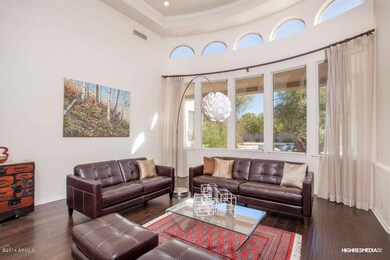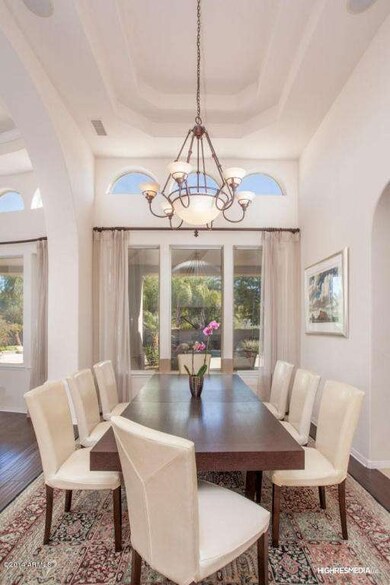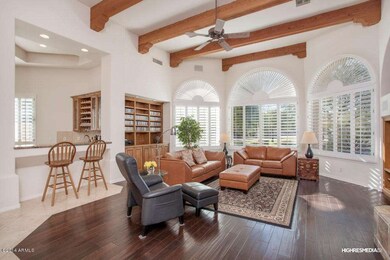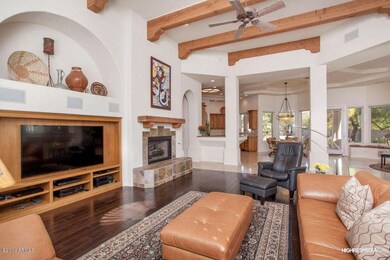
10347 N 50th Place Paradise Valley, AZ 85253
Paradise Valley NeighborhoodEstimated Value: $2,933,000 - $3,868,000
Highlights
- Heated Spa
- 0.81 Acre Lot
- Vaulted Ceiling
- Cherokee Elementary School Rated A
- Fireplace in Primary Bedroom
- Wood Flooring
About This Home
As of April 2014This magnificent home is quietly tucked away in a lovely Paradise Valley neighborhood. Enter from the circular drive as you are greeted by the beautiful arched entry with glass surround. The split one level floor plan is both open and flexible for any lifestyle. The formal living room boasts dark hardwood floors, crown moldings, two sets of picturesque windows framing the lush backyard and is open to the formal dining which also has a wall of glass. The light and bright gourmet kitchen offers top of the line appliances, handsome cabinetry and center work island. The breakfast room opens to the family and wet bar to create a comfortable flow. The family room offers built in bookshelves, hardwood floors, beamed ceilings, gas fireplace, 3 large palatial windows with custom shutters and opens to the convenient wet bar with beverage refrigerator. The opulent master is nicely split from the secondary bedrooms. It is both spacious and open to the rear patio/pool and offers a 2-way fireplace to the master bath. The bath boasts a double vanity, jetted jacuzzi tub, huge walk in shower and water closet with bidet. The master closet is very spacious and conveniently opens the the formal laundry with lots of built ins and storage. There are 3 additional bedrooms all with en-suite baths plus a formal office or 5th bedroom. The entire home has been freshly painted, new carpet in secondary bedrooms, travertine floors, high ceilings and has been meticulously maintained. The rear grounds offer heater pool with attached spa, built in gas BBQ, outdoor fireplace and lots of outdoor patio space. There are two nice grassy areas on either side of the yard with just the perfect mix of manicured desert framing. This amazing home shows true pride of ownership and defines comfortable elegance.
Co-Listed By
Mary Lou Green
Coldwell Banker Realty License #SA111408000
Home Details
Home Type
- Single Family
Est. Annual Taxes
- $6,223
Year Built
- Built in 1998
Lot Details
- 0.81 Acre Lot
- Desert faces the front of the property
- Block Wall Fence
- Front and Back Yard Sprinklers
- Sprinklers on Timer
- Grass Covered Lot
HOA Fees
- $104 Monthly HOA Fees
Parking
- 3 Car Garage
- Garage Door Opener
- Circular Driveway
Home Design
- Santa Barbara Architecture
- Wood Frame Construction
- Concrete Roof
- Stucco
Interior Spaces
- 5,026 Sq Ft Home
- 1-Story Property
- Wet Bar
- Vaulted Ceiling
- Two Way Fireplace
- Gas Fireplace
- Double Pane Windows
- Family Room with Fireplace
- 3 Fireplaces
- Security System Owned
Kitchen
- Eat-In Kitchen
- Breakfast Bar
- Gas Cooktop
- Built-In Microwave
- Kitchen Island
- Granite Countertops
Flooring
- Wood
- Carpet
- Tile
Bedrooms and Bathrooms
- 5 Bedrooms
- Fireplace in Primary Bedroom
- Primary Bathroom is a Full Bathroom
- 5.5 Bathrooms
- Dual Vanity Sinks in Primary Bathroom
- Bidet
- Hydromassage or Jetted Bathtub
- Bathtub With Separate Shower Stall
Pool
- Heated Spa
- Play Pool
Outdoor Features
- Covered patio or porch
- Outdoor Fireplace
- Built-In Barbecue
- Playground
Schools
- Cherokee Elementary School
- Cocopah Middle School
- Chaparral High School
Utilities
- Refrigerated Cooling System
- Zoned Heating
- Heating System Uses Natural Gas
- Water Filtration System
- Cable TV Available
Community Details
- Association fees include (see remarks)
- Paradise Estates HOA, Phone Number (602) 524-6240
- Built by Desert Winds Development
- Paradise Estates Subdivision
Listing and Financial Details
- Tax Lot 4
- Assessor Parcel Number 168-06-086
Ownership History
Purchase Details
Home Financials for this Owner
Home Financials are based on the most recent Mortgage that was taken out on this home.Purchase Details
Purchase Details
Purchase Details
Purchase Details
Purchase Details
Purchase Details
Purchase Details
Purchase Details
Purchase Details
Purchase Details
Purchase Details
Home Financials for this Owner
Home Financials are based on the most recent Mortgage that was taken out on this home.Purchase Details
Purchase Details
Purchase Details
Purchase Details
Purchase Details
Purchase Details
Purchase Details
Purchase Details
Similar Homes in the area
Home Values in the Area
Average Home Value in this Area
Purchase History
| Date | Buyer | Sale Price | Title Company |
|---|---|---|---|
| Vijayasarathi Family Trust | $1,300,000 | Equity Title Agency Inc | |
| Nobocu Llc | $186,500 | None Available | |
| Koenig Karen B | -- | Old Republic Title Agency | |
| Baum Keith W | -- | None Available | |
| Baum Keith Windsor | -- | None Available | |
| Grant Mark | -- | Chicago Title Insurance Co | |
| Marino Kenneth R | -- | Chicago Title Insurance Comp | |
| Steinhour Fordyce | -- | Transnation Title | |
| Marino Kenneth R | -- | Capital Title Agency Inc | |
| Boucek K Paul | -- | Fidelity National Title | |
| Anderson Bill C | -- | -- | |
| Roark Jim D | -- | -- | |
| Baum Keith Windsor | $992,000 | North American Title Agency | |
| Desert Winds Development Inc | $290,000 | First American Title | |
| Norbury Donna M | -- | Ati Title Agency | |
| Werling John R | $255,000 | First American Title | |
| Tibshraeny Alfred M | -- | -- | |
| Stilson Russell W | -- | First American Title | |
| Norbury Donna M | $65,000 | First American Title | |
| Paradise Sunrise Investors Llc | -- | First American Title | |
| Pflumm Dan | -- | -- | |
| Pflumm Dan | -- | -- | |
| Pflumm Dan | -- | -- |
Mortgage History
| Date | Status | Borrower | Loan Amount |
|---|---|---|---|
| Previous Owner | Baum Keith Windsor | $650,000 |
Property History
| Date | Event | Price | Change | Sq Ft Price |
|---|---|---|---|---|
| 04/04/2014 04/04/14 | Sold | $1,300,000 | -7.1% | $259 / Sq Ft |
| 01/16/2014 01/16/14 | For Sale | $1,400,000 | -- | $279 / Sq Ft |
Tax History Compared to Growth
Tax History
| Year | Tax Paid | Tax Assessment Tax Assessment Total Assessment is a certain percentage of the fair market value that is determined by local assessors to be the total taxable value of land and additions on the property. | Land | Improvement |
|---|---|---|---|---|
| 2025 | $7,428 | $136,562 | -- | -- |
| 2024 | $7,317 | $130,059 | -- | -- |
| 2023 | $7,317 | $173,780 | $34,750 | $139,030 |
| 2022 | $6,995 | $139,050 | $27,810 | $111,240 |
| 2021 | $7,474 | $112,350 | $22,470 | $89,880 |
| 2020 | $7,784 | $111,830 | $22,360 | $89,470 |
| 2019 | $7,980 | $113,900 | $22,780 | $91,120 |
| 2018 | $7,661 | $124,030 | $24,800 | $99,230 |
| 2017 | $7,336 | $115,050 | $23,010 | $92,040 |
| 2016 | $7,170 | $110,600 | $22,120 | $88,480 |
| 2015 | $6,773 | $110,600 | $22,120 | $88,480 |
Agents Affiliated with this Home
-
Wendy Walker

Seller's Agent in 2014
Wendy Walker
The Agency
(866) 371-6468
24 in this area
171 Total Sales
-
M
Seller Co-Listing Agent in 2014
Mary Lou Green
Coldwell Banker Realty
-
Lynne Edson

Buyer's Agent in 2014
Lynne Edson
Coldwell Banker Realty
(602) 625-7008
6 in this area
19 Total Sales
Map
Source: Arizona Regional Multiple Listing Service (ARMLS)
MLS Number: 5055360
APN: 168-06-086
- 4920 E Beryl Ave
- 10401 N 52nd St Unit 205
- 10401 N 52nd St Unit 210
- 10401 N 52nd St Unit 124
- 10401 N 52nd St Unit 208
- 9900 N 52nd St
- 5122 E Shea Blvd Unit 1043
- 5122 E Shea Blvd Unit 1164
- 5122 E Shea Blvd Unit 1020
- 5122 E Shea Blvd Unit 1029
- 5122 E Shea Blvd Unit 1100
- 5122 E Shea Blvd Unit 1117
- 10041 N 52nd Place
- 5033 E Turquoise Ave
- 9829 N 49th Place
- 5335 E Shea Blvd Unit 1087
- 5335 E Shea Blvd Unit 2081
- 5335 E Shea Blvd Unit 2045
- 5335 E Shea Blvd Unit 2102
- 4835 E Onyx Ave
- 10347 N 50th Place
- 5050 E Beryl Ave
- 5077 E Beryl Ave
- 5100 E Beryl Ave
- 10455 N 50th Place
- 5107 E Beryl Ave
- 5053 E Cochise Rd
- 5057 E Beryl Ave
- 5030 E Beryl Ave
- 5041 E Cochise Rd
- 5108 E Beryl Ave Unit 4
- 5108 E Beryl Ave
- 10020 N 51st Place
- 5048 E Cochise Rd
- 5110 E Beryl Ave
- 10507 N 50th Place
- 5129 E Beryl Ave
- 5002 E Beryl Ave
- 5017 E Beryl Ave
- 10452 N 51st Place
