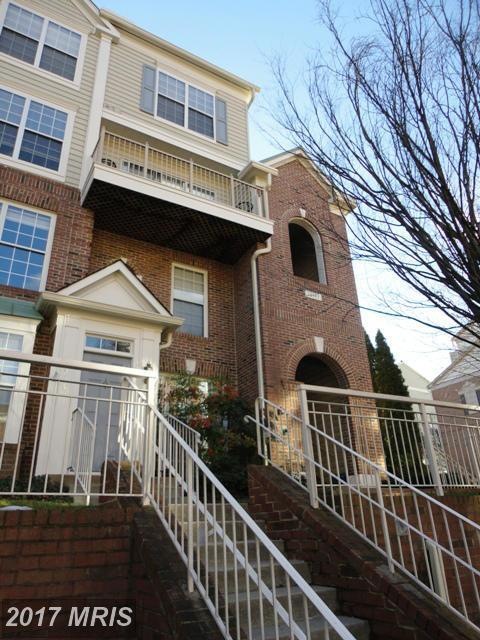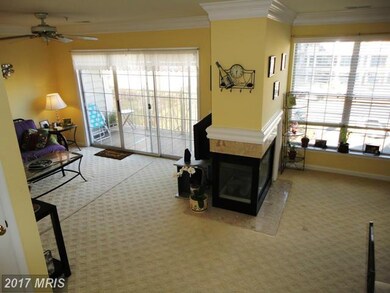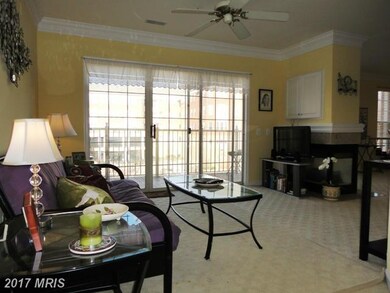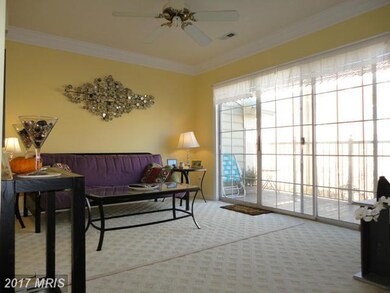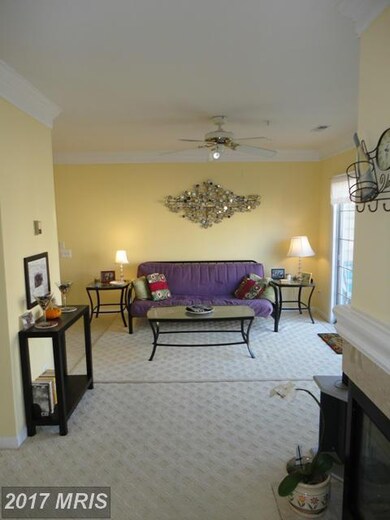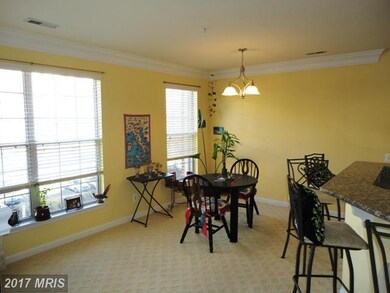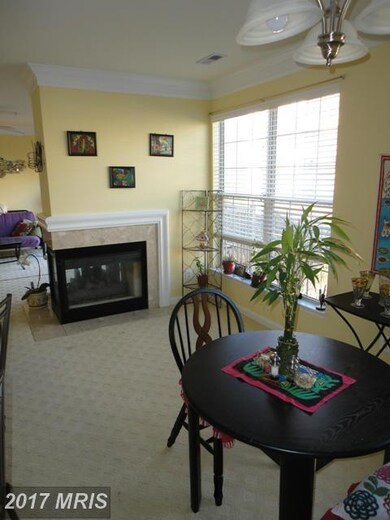
10347 Sager Ave Unit 301 Fairfax, VA 22030
Highlights
- City View
- Open Floorplan
- Wood Flooring
- Johnson Middle School Rated A
- Colonial Architecture
- 3-minute walk to Ratcliffe Park
About This Home
As of February 2025*IN THE HEART OF FAIRFAX CITY*2 BR 2.5 BA SPACIOUS CONDO*MAIN LEVEL IS BRIGHT & OPEN WITH 3 SIDED GAS FIREPLACE*ENJOY THE SCENERY FROM YOUR OWN PRIVATE BALCONY*UPGRADED KITCHEN W/ CUSTOM TILE & GRANITE COUNTERS*UPPER LEVEL FEATURES 2 LARGE BEDROOMS EACH WITH PRIVATE BATH* SEP LAUNDRY AREA*BOTH BRS HAVE BEEN UPGRADED WITH WIDE PLANK HDWD FLOORS*MASTER BR INCLUDES WALK-IN CLOSET & LUXURY MASTER BA*
Last Agent to Sell the Property
Piedmont Fine Properties License #0225070930 Listed on: 01/16/2015
Property Details
Home Type
- Condominium
Est. Annual Taxes
- $3,087
Year Built
- Built in 1995 | Remodeled in 2011
HOA Fees
- $340 Monthly HOA Fees
Home Design
- Colonial Architecture
- Brick Exterior Construction
Interior Spaces
- 1,142 Sq Ft Home
- Property has 2 Levels
- Open Floorplan
- Fireplace With Glass Doors
- Double Pane Windows
- Window Treatments
- Combination Kitchen and Living
- Dining Room
- Wood Flooring
- City Views
Kitchen
- Breakfast Area or Nook
- Gas Oven or Range
- Microwave
- Ice Maker
- Dishwasher
- Upgraded Countertops
- Disposal
Bedrooms and Bathrooms
- 2 Bedrooms
- En-Suite Primary Bedroom
- En-Suite Bathroom
- 2.5 Bathrooms
Laundry
- Dryer
- Washer
Parking
- Free Parking
- Unassigned Parking
Schools
- Daniels Run Elementary School
- Lanier Middle School
- Fairfax High School
Utilities
- Forced Air Heating and Cooling System
- Vented Exhaust Fan
- Electric Water Heater
- Cable TV Available
Additional Features
- Balcony
- Property is in very good condition
Listing and Financial Details
- Tax Lot 58
- Assessor Parcel Number 689250
Community Details
Overview
- Association fees include lawn maintenance, management, insurance, sewer, snow removal, trash, water
- Low-Rise Condominium
- The Crossings Community
- The Crossings Subdivision
- The community has rules related to alterations or architectural changes, commercial vehicles not allowed
Amenities
- Common Area
Ownership History
Purchase Details
Home Financials for this Owner
Home Financials are based on the most recent Mortgage that was taken out on this home.Purchase Details
Home Financials for this Owner
Home Financials are based on the most recent Mortgage that was taken out on this home.Purchase Details
Home Financials for this Owner
Home Financials are based on the most recent Mortgage that was taken out on this home.Purchase Details
Home Financials for this Owner
Home Financials are based on the most recent Mortgage that was taken out on this home.Purchase Details
Home Financials for this Owner
Home Financials are based on the most recent Mortgage that was taken out on this home.Similar Homes in Fairfax, VA
Home Values in the Area
Average Home Value in this Area
Purchase History
| Date | Type | Sale Price | Title Company |
|---|---|---|---|
| Warranty Deed | $465,000 | Monument Title | |
| Deed | $385,000 | Mbh Settlement Group Lc | |
| Warranty Deed | $290,000 | -- | |
| Special Warranty Deed | $242,500 | -- | |
| Deed | $125,500 | -- |
Mortgage History
| Date | Status | Loan Amount | Loan Type |
|---|---|---|---|
| Open | $395,250 | New Conventional | |
| Previous Owner | $373,450 | New Conventional | |
| Previous Owner | $263,800 | New Conventional | |
| Previous Owner | $290,000 | VA | |
| Previous Owner | $219,675 | FHA | |
| Previous Owner | $142,000 | Credit Line Revolving | |
| Previous Owner | $100,400 | No Value Available |
Property History
| Date | Event | Price | Change | Sq Ft Price |
|---|---|---|---|---|
| 02/25/2025 02/25/25 | Sold | $465,000 | +1.1% | $407 / Sq Ft |
| 01/27/2025 01/27/25 | Pending | -- | -- | -- |
| 01/23/2025 01/23/25 | For Sale | $460,000 | +19.5% | $403 / Sq Ft |
| 07/19/2021 07/19/21 | Sold | $385,000 | +1.3% | $337 / Sq Ft |
| 06/14/2021 06/14/21 | Pending | -- | -- | -- |
| 06/09/2021 06/09/21 | For Sale | $380,000 | 0.0% | $333 / Sq Ft |
| 05/15/2018 05/15/18 | Rented | $1,995 | 0.0% | -- |
| 05/12/2018 05/12/18 | Under Contract | -- | -- | -- |
| 05/11/2018 05/11/18 | For Rent | $1,995 | 0.0% | -- |
| 05/15/2015 05/15/15 | Sold | $290,000 | -7.9% | $254 / Sq Ft |
| 04/15/2015 04/15/15 | Pending | -- | -- | -- |
| 04/07/2015 04/07/15 | Price Changed | $315,000 | -2.3% | $276 / Sq Ft |
| 03/27/2015 03/27/15 | Price Changed | $322,500 | -0.7% | $282 / Sq Ft |
| 03/25/2015 03/25/15 | For Sale | $324,900 | +12.0% | $285 / Sq Ft |
| 03/25/2015 03/25/15 | Off Market | $290,000 | -- | -- |
| 03/17/2015 03/17/15 | Price Changed | $324,900 | 0.0% | $285 / Sq Ft |
| 02/11/2015 02/11/15 | Price Changed | $325,000 | -1.5% | $285 / Sq Ft |
| 01/19/2015 01/19/15 | For Sale | $329,900 | +13.8% | $289 / Sq Ft |
| 01/16/2015 01/16/15 | Off Market | $290,000 | -- | -- |
| 01/16/2015 01/16/15 | For Sale | $329,900 | -- | $289 / Sq Ft |
Tax History Compared to Growth
Tax History
| Year | Tax Paid | Tax Assessment Tax Assessment Total Assessment is a certain percentage of the fair market value that is determined by local assessors to be the total taxable value of land and additions on the property. | Land | Improvement |
|---|---|---|---|---|
| 2024 | $4,090 | $397,100 | $60,000 | $337,100 |
| 2023 | $3,883 | $378,800 | $60,000 | $318,800 |
| 2022 | $3,826 | $378,800 | $60,000 | $318,800 |
| 2021 | $3,751 | $348,900 | $60,000 | $288,900 |
| 2020 | $3,640 | $338,600 | $60,000 | $278,600 |
| 2019 | $3,385 | $321,800 | $60,000 | $261,800 |
| 2018 | $3,311 | $312,400 | $60,000 | $252,400 |
| 2017 | $1,638 | $309,000 | $60,000 | $249,000 |
| 2016 | $1,592 | $299,900 | $56,700 | $243,200 |
| 2015 | $3,155 | $299,900 | $56,700 | $243,200 |
| 2014 | -- | $296,800 | $56,100 | $240,700 |
Agents Affiliated with this Home
-
M
Seller's Agent in 2025
Matthew Ferris
Redfin Corporation
-
H
Buyer's Agent in 2025
Hadley Lankford
Washington Fine Properties, LLC
-
G
Seller's Agent in 2021
Gaylord Leonard
ARK Properties
-
B
Seller's Agent in 2015
Becky Miller
Piedmont Fine Properties
Map
Source: Bright MLS
MLS Number: 1000205833
APN: 57-4-10- A-058
- 10353 Main St
- 10419 Courthouse Dr
- 10451 Breckinridge Ln
- 10111 Ballynahown Cir
- 10095 Mccarty Crest Ct
- 10450 Courtney Dr
- 4132 Leonard Dr
- 4112 Orchard Dr
- 4252 Berritt St
- 3931 Tedrich Blvd
- 3744 Chain Bridge Rd
- 10665 Yorktown Ct
- 10605 Yorktown Dr
- 10004 Peterson St
- 4200 Allison Cir
- 10632 Pocket Place
- 10634 Pocket Place
- 10204 Aspen Willow Dr
- 10636 Pocket Place
- 4094 Glendale Way
