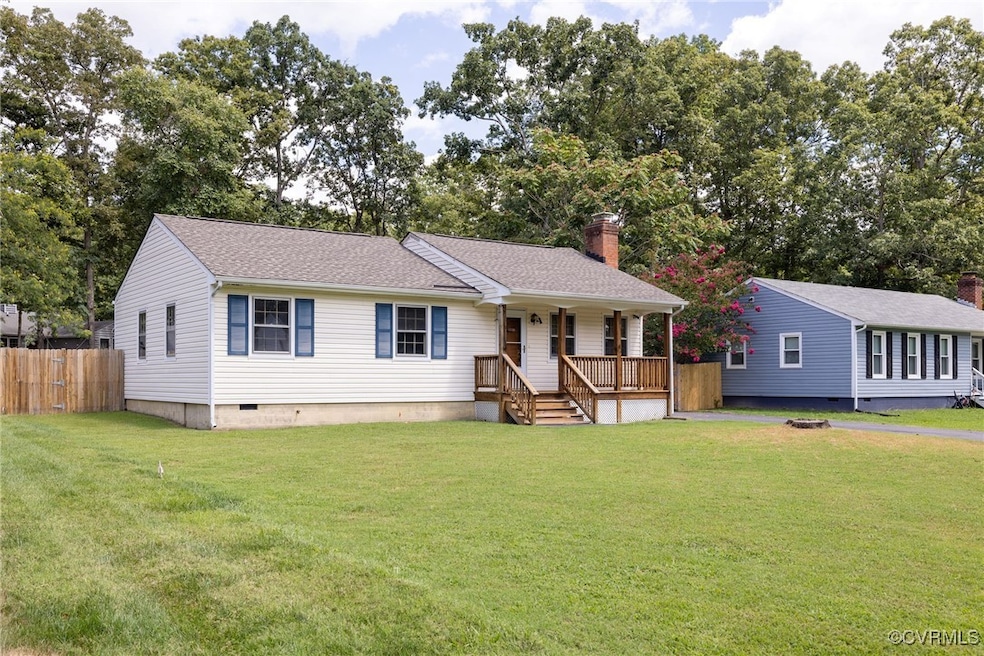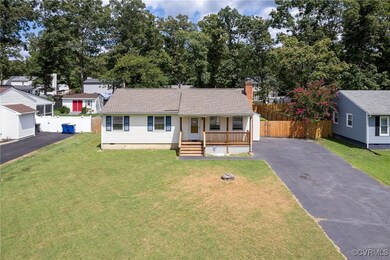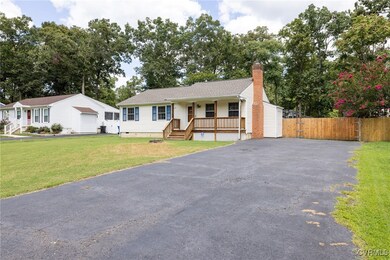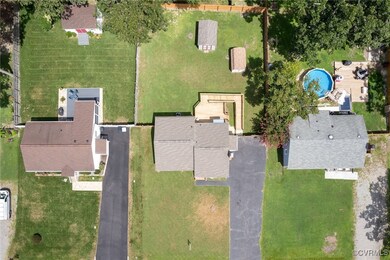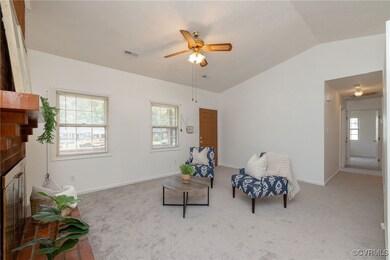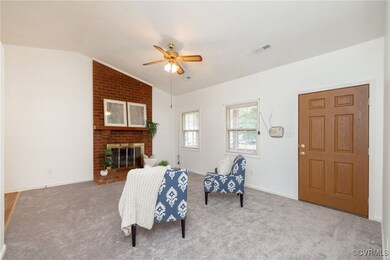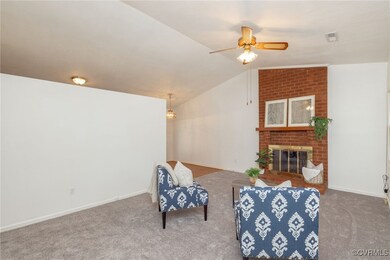
10348 Ridgerun Rd Chesterfield, VA 23832
Highlights
- Deck
- Eat-In Kitchen
- Central Air
- Front Porch
- Shed
- Ceiling Fan
About This Home
As of September 2024Welcome to this charming 3-bedroom, 1.5-bathroom ranch style home, where comfort meets convenience. Inside, you'll find brand new carpet and fresh paint throughout, creating a warm and inviting atmosphere.
The heart of the home opens up to a large rear deck, ideal for outdoor gatherings, while the fenced backyard offers privacy and tranquility.
All appliances convey, providing a move-in-ready experience. Upgrades include heat pump and air handler 2019, roof May 2021, washer and dryer 2023, and stove 2021, ensuring peace of mind for years to come.
This home is just minutes from local shops, dining, and schools. Don't miss the opportunity to make this charming house your new home!
Last Agent to Sell the Property
Honey Tree Realty Brokerage Phone: 804-302-3000 License #0225251440 Listed on: 08/20/2024
Home Details
Home Type
- Single Family
Est. Annual Taxes
- $2,027
Year Built
- Built in 1984
Lot Details
- 0.28 Acre Lot
- Back Yard Fenced
- Zoning described as R9
Home Design
- Frame Construction
- Composition Roof
- Vinyl Siding
Interior Spaces
- 1,113 Sq Ft Home
- 1-Story Property
- Ceiling Fan
- Wood Burning Fireplace
- Crawl Space
Kitchen
- Eat-In Kitchen
- Oven
- Stove
Bedrooms and Bathrooms
- 3 Bedrooms
Laundry
- Dryer
- Washer
Parking
- Driveway
- Paved Parking
Outdoor Features
- Deck
- Shed
- Front Porch
Schools
- Crenshaw Elementary School
- Bailey Bridge Middle School
- Manchester High School
Utilities
- Central Air
- Heat Pump System
- Water Heater
Community Details
- Sunnybrook Subdivision
Listing and Financial Details
- Tax Lot 12
- Assessor Parcel Number 748-67-81-58-100-000
Ownership History
Purchase Details
Home Financials for this Owner
Home Financials are based on the most recent Mortgage that was taken out on this home.Purchase Details
Home Financials for this Owner
Home Financials are based on the most recent Mortgage that was taken out on this home.Similar Homes in Chesterfield, VA
Home Values in the Area
Average Home Value in this Area
Purchase History
| Date | Type | Sale Price | Title Company |
|---|---|---|---|
| Deed | $300,000 | Fidelity National Title | |
| Warranty Deed | $151,900 | -- |
Mortgage History
| Date | Status | Loan Amount | Loan Type |
|---|---|---|---|
| Open | $294,566 | FHA | |
| Previous Owner | $80,000 | New Conventional | |
| Previous Owner | $121,520 | New Conventional |
Property History
| Date | Event | Price | Change | Sq Ft Price |
|---|---|---|---|---|
| 09/25/2024 09/25/24 | Sold | $300,000 | +9.3% | $270 / Sq Ft |
| 08/24/2024 08/24/24 | Pending | -- | -- | -- |
| 08/24/2024 08/24/24 | For Sale | $274,500 | -- | $247 / Sq Ft |
Tax History Compared to Growth
Tax History
| Year | Tax Paid | Tax Assessment Tax Assessment Total Assessment is a certain percentage of the fair market value that is determined by local assessors to be the total taxable value of land and additions on the property. | Land | Improvement |
|---|---|---|---|---|
| 2025 | $2,407 | $267,600 | $60,000 | $207,600 |
| 2024 | $2,407 | $234,400 | $52,000 | $182,400 |
| 2023 | $2,027 | $222,800 | $49,000 | $173,800 |
| 2022 | $1,878 | $204,100 | $47,000 | $157,100 |
| 2021 | $875 | $181,600 | $45,000 | $136,600 |
| 2020 | $1,593 | $167,700 | $45,000 | $122,700 |
| 2019 | $1,530 | $161,100 | $42,000 | $119,100 |
| 2018 | $1,440 | $151,600 | $42,000 | $109,600 |
| 2017 | $1,356 | $141,300 | $42,000 | $99,300 |
| 2016 | $1,284 | $133,700 | $42,000 | $91,700 |
| 2015 | $601 | $125,300 | $42,000 | $83,300 |
| 2014 | $1,163 | $121,100 | $40,000 | $81,100 |
Agents Affiliated with this Home
-
Tiffany Grow

Seller's Agent in 2024
Tiffany Grow
Honey Tree Realty
(804) 399-9648
2 in this area
15 Total Sales
-
Derrick Bradford
D
Buyer's Agent in 2024
Derrick Bradford
Derrick Bradford Real Estate LLC
(804) 943-3949
1 in this area
67 Total Sales
Map
Source: Central Virginia Regional MLS
MLS Number: 2421682
APN: 748-67-81-58-100-000
- 5007 Gention Rd
- 5041 Oakforest Dr
- 5040 Oakforest Dr
- 10718 Timberun Rd
- 4519 Bexwood Dr
- 10613 Poachers Run
- 5700 Qualla Rd
- 5037 Alberta Rd
- 5401 Carteret Rd
- 4456 Braden Woods Dr
- 5441 Claridge Dr
- 5324 Sandy Ridge Ct
- 5313 Sandy Ridge Ct
- 10855 Decoy Ln
- 11400 Bailey Mountain Trail
- 11301 Parrish Creek Ln
- 11013 Poachers Run
- 11418 Parrish Creek Ln
- 5225 Old Glory Rd
- 10272 Brian Ray Ct
