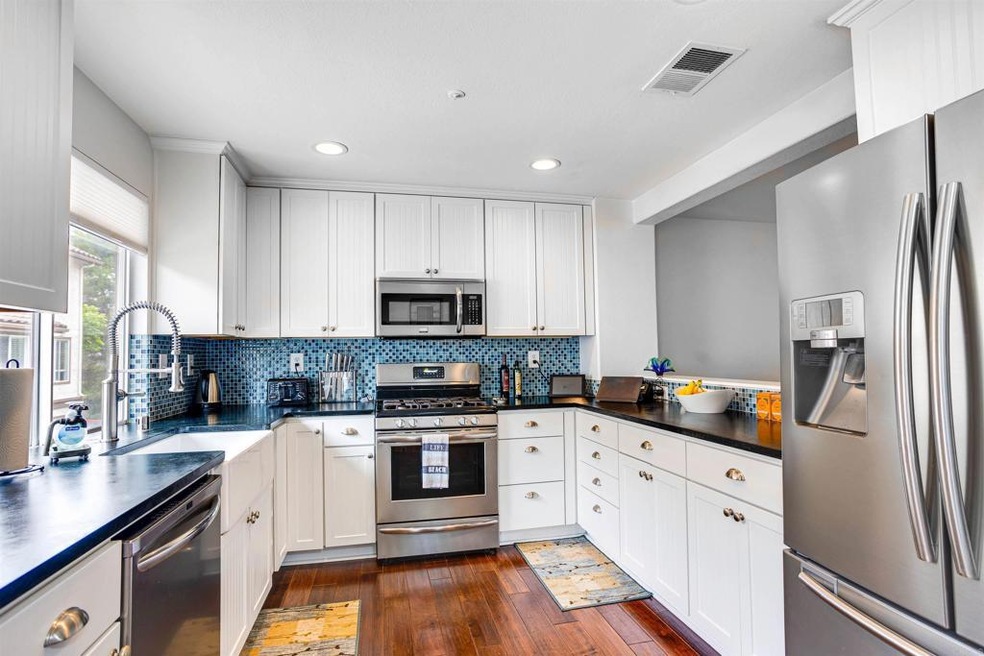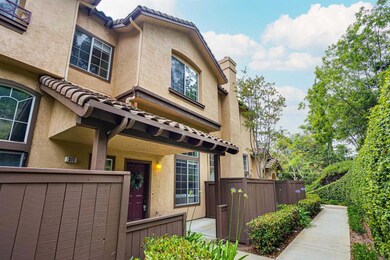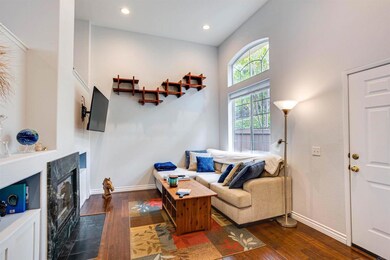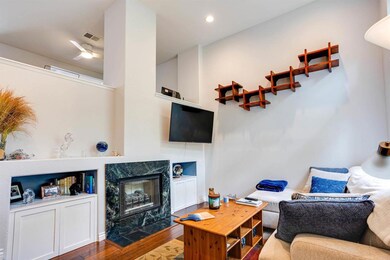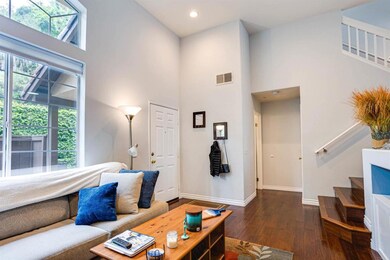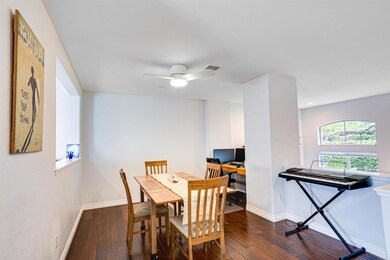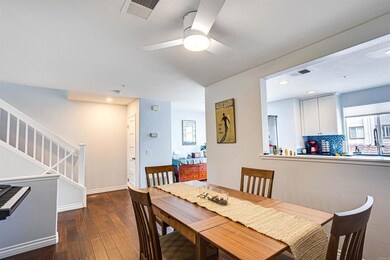
10348 Wateridge Cir Unit 311 San Diego, CA 92121
Sorrento Valley NeighborhoodHighlights
- Spa
- No Units Above
- Cathedral Ceiling
- Hickman Elementary School Rated A
- Updated Kitchen
- Wood Flooring
About This Home
As of July 2024Welcome to your dream townhome! This meticulously upgraded gem features luxurious hardwood floors throughout, creating an elegant and timeless ambiance. Nestled in a serene corner of the community, privacy abounds, offering a tranquil retreat. Step into the gourmet kitchen, outfitted with soapstone countertops, stainless steel appliances and custom Kraftmaid cabinets perfect for the home chef and entertainers alike. Escape to your own private sanctuary in the master bedroom, where a tranquil garden view awaits. Unwind in serenity as you gaze out onto lush greenery, providing a peaceful backdrop to your daily life. Inside, discover the convenience of mirrored wardrobes, complete with Elfa closet organizers, offering ample storage space while keeping your belongings neatly organized. Custom recessed lighting adds a touch of elegance, creating the perfect atmosphere for relaxation and rejuvenation. Indulge in the ultimate bathroom experience with this meticulously upgraded oasis. Step into the spacious shower and admire the classic countertops, both crafted from luxurious Piedrafina marble providing both style and functionality. Bathe in comfort knowing the whole house water softening system is there to make you feel refreshed and anew. Don't miss the opportunity to own this exceptional home where luxury meets tranquility.
Last Agent to Sell the Property
Petrone Properties, Inc License #00998153 Listed on: 06/04/2024
Townhouse Details
Home Type
- Townhome
Est. Annual Taxes
- $8,799
Year Built
- Built in 2000
Lot Details
- No Units Above
- No Units Located Below
- Two or More Common Walls
- West Facing Home
- Wood Fence
HOA Fees
- $399 Monthly HOA Fees
Parking
- 2 Car Attached Garage
Home Design
- Mediterranean Architecture
- Split Level Home
- Turnkey
Interior Spaces
- 1,390 Sq Ft Home
- 2-Story Property
- Crown Molding
- Cathedral Ceiling
- Ceiling Fan
- Recessed Lighting
- Gas Fireplace
- Panel Doors
- Dining Room
Kitchen
- Updated Kitchen
- Breakfast Area or Nook
- Gas Oven or Range
- Built-In Range
- Microwave
- Dishwasher
- Stone Countertops
- Self-Closing Drawers and Cabinet Doors
- Disposal
Flooring
- Wood
- Stone
Bedrooms and Bathrooms
- 3 Bedrooms | 2 Main Level Bedrooms
- All Upper Level Bedrooms
- Mirrored Closets Doors
- Remodeled Bathroom
- Stone Bathroom Countertops
- Dual Sinks
- Bathtub
- Exhaust Fan In Bathroom
Laundry
- Laundry Room
- Laundry on upper level
- Gas Dryer Hookup
Outdoor Features
- Spa
- Concrete Porch or Patio
Schools
- Mira Mesa High School
Utilities
- Forced Air Heating and Cooling System
- Heating System Uses Natural Gas
- Private Water Source
- Gas Water Heater
- Water Softener
- Cable TV Available
Listing and Financial Details
- Tax Tract Number 83
- Assessor Parcel Number 3413522423
Community Details
Overview
- 254 Units
- Wateridge HOA, Phone Number (858) 576-5561
- Walters Management HOA
- Plan 2
- Wateridge
Amenities
- Community Barbecue Grill
Recreation
- Tennis Courts
- Community Playground
- Community Pool
- Community Spa
- Park
Ownership History
Purchase Details
Home Financials for this Owner
Home Financials are based on the most recent Mortgage that was taken out on this home.Purchase Details
Home Financials for this Owner
Home Financials are based on the most recent Mortgage that was taken out on this home.Purchase Details
Home Financials for this Owner
Home Financials are based on the most recent Mortgage that was taken out on this home.Purchase Details
Home Financials for this Owner
Home Financials are based on the most recent Mortgage that was taken out on this home.Purchase Details
Purchase Details
Home Financials for this Owner
Home Financials are based on the most recent Mortgage that was taken out on this home.Purchase Details
Home Financials for this Owner
Home Financials are based on the most recent Mortgage that was taken out on this home.Similar Homes in the area
Home Values in the Area
Average Home Value in this Area
Purchase History
| Date | Type | Sale Price | Title Company |
|---|---|---|---|
| Grant Deed | $1,040,000 | First American Title | |
| Grant Deed | $690,000 | Fidelity National Title | |
| Interfamily Deed Transfer | -- | Lsi | |
| Interfamily Deed Transfer | -- | Lsi | |
| Interfamily Deed Transfer | -- | Ticor Title Company Of Ca | |
| Interfamily Deed Transfer | -- | Ticor Title Company Of Ca | |
| Interfamily Deed Transfer | -- | None Available | |
| Grant Deed | $310,000 | Fidelity National Title | |
| Grant Deed | $223,000 | First American Title |
Mortgage History
| Date | Status | Loan Amount | Loan Type |
|---|---|---|---|
| Previous Owner | $551,920 | New Conventional | |
| Previous Owner | $175,900 | New Conventional | |
| Previous Owner | $200,000 | New Conventional | |
| Previous Owner | $246,500 | Unknown | |
| Previous Owner | $248,000 | Purchase Money Mortgage | |
| Previous Owner | $208,800 | FHA |
Property History
| Date | Event | Price | Change | Sq Ft Price |
|---|---|---|---|---|
| 11/13/2024 11/13/24 | Rented | $3,990 | 0.0% | -- |
| 09/25/2024 09/25/24 | For Rent | $3,990 | 0.0% | -- |
| 07/22/2024 07/22/24 | Sold | $1,040,000 | -3.6% | $748 / Sq Ft |
| 07/01/2024 07/01/24 | Pending | -- | -- | -- |
| 06/21/2024 06/21/24 | Price Changed | $1,079,000 | -1.8% | $776 / Sq Ft |
| 06/04/2024 06/04/24 | For Sale | $1,099,000 | +59.3% | $791 / Sq Ft |
| 08/31/2020 08/31/20 | Sold | $689,900 | 0.0% | $496 / Sq Ft |
| 07/22/2020 07/22/20 | Pending | -- | -- | -- |
| 07/18/2020 07/18/20 | For Sale | $689,900 | -- | $496 / Sq Ft |
Tax History Compared to Growth
Tax History
| Year | Tax Paid | Tax Assessment Tax Assessment Total Assessment is a certain percentage of the fair market value that is determined by local assessors to be the total taxable value of land and additions on the property. | Land | Improvement |
|---|---|---|---|---|
| 2025 | $8,799 | $1,040,000 | $700,000 | $340,000 |
| 2024 | $8,799 | $732,125 | $509,379 | $222,746 |
| 2023 | $8,603 | $717,771 | $499,392 | $218,379 |
| 2022 | $8,354 | $703,698 | $489,600 | $214,098 |
| 2021 | $8,284 | $689,900 | $480,000 | $209,900 |
| 2020 | $4,998 | $418,732 | $169,003 | $249,729 |
| 2019 | $4,901 | $410,523 | $165,690 | $244,833 |
| 2018 | $4,571 | $402,475 | $162,442 | $240,033 |
| 2017 | $82 | $394,584 | $159,257 | $235,327 |
| 2016 | $4,340 | $386,848 | $156,135 | $230,713 |
| 2015 | $4,274 | $381,038 | $153,790 | $227,248 |
| 2014 | $4,190 | $373,575 | $150,778 | $222,797 |
Agents Affiliated with this Home
-
Russ Petrone

Seller's Agent in 2024
Russ Petrone
Petrone Properties, Inc
(858) 775-1812
12 in this area
36 Total Sales
-
Julie Whitney
J
Seller's Agent in 2024
Julie Whitney
Dreamanager, Inc.
(858) 922-4880
-
Felicia Lewis

Buyer's Agent in 2020
Felicia Lewis
Compass
(858) 876-8565
1 in this area
156 Total Sales
Map
Source: California Regional Multiple Listing Service (CRMLS)
MLS Number: NDP2404812
APN: 341-352-24-23
- 10348 Wateridge Cir Unit 310
- 10288 Wateridge Cir Unit 249
- 10292 Wateridge Cir Unit 253
- 9679 Caminito Del Feliz
- 10495 Abalone Landing Terrace
- 5711 Fallenwood Ln
- 10586 Abalone Landing Terrace
- 10905 Corte Mejillones
- 5988 Shaw Lopez Row
- 5970 Shaw Lopez Row
- 4261 Corte Langostino
- 9250 Towne Centre Dr Unit 2
- 0 Mesa Rim Rd Unit 341-362-23-00
- 9253 Regents Rd Unit A107
- 4165 Executive Dr Unit F107
- 9263 Regents Rd Unit B208
- 9263 Regents Rd Unit B106
- 9253 Regents Rd Unit A203
- 9229 Regents Rd Unit L124
- 10616 Gingerwood Cove
