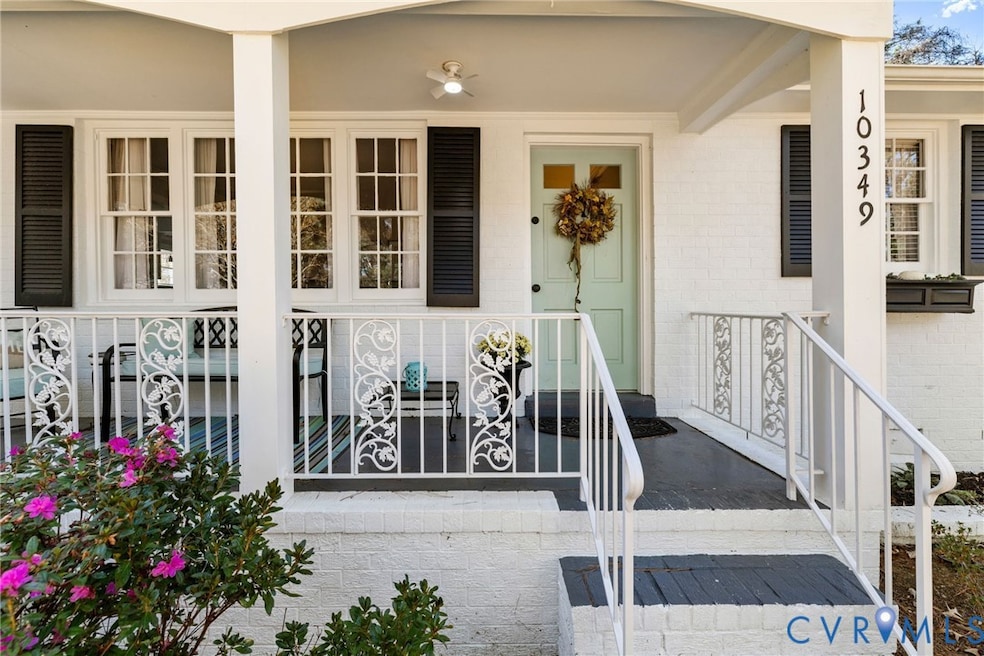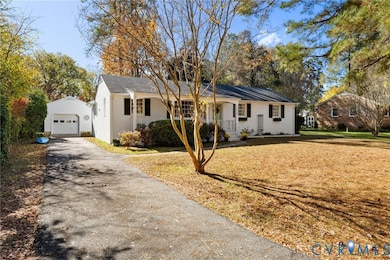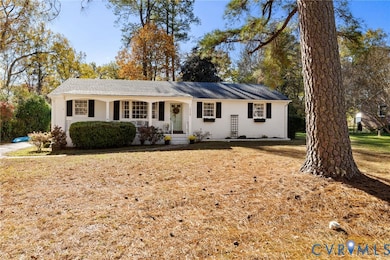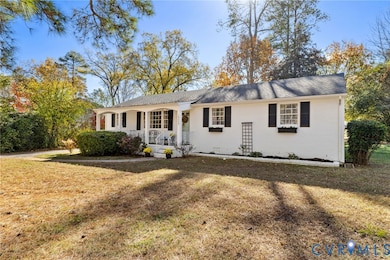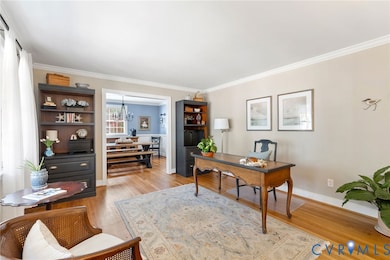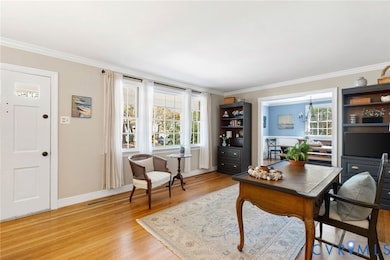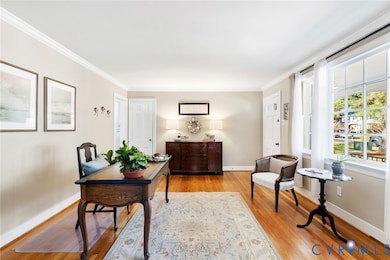10349 Jason Rd North Chesterfield, VA 23235
Bon Air NeighborhoodEstimated payment $2,517/month
Highlights
- Wood Flooring
- Community Pool
- Front Porch
- James River High School Rated A-
- 1 Car Direct Access Garage
- Crown Molding
About This Home
Don't miss this Updated Brick 3 Bedroom, 2 Bath Ranch, in the sought after Bon Air Area!! Beautiful Open Kitchen with Leathered Granite Countertops, Stainless Appliances, Newer Cabinets, Corner Sink and Hardwood Floors. The Living Room and Dining Room have Crown Moulding and Hardwood Floors, the Dining Room also has a Chair Rail and beautiful Chandelier. The Family Room has painted pine paneling, Raised Hearth Wood Burning Fireplace, Hardwood Floors and Sliding Doors to Cozy Covered Patio. The Remodeled Hall Bath has Vanity with Granite top, Bath with Tiled Surround and Penny Tile Floor. Primary Bedroom with Ceiling Fan , Hardwood Floor and Attached Bath with Vanity, Huge Shower with Marble Surround. The Hardwood Floors continue throughout all of the Bedrooms. Seller has turned Bedroom 3 into Large Closet/Office, with plenty of Shelving, Hanging and Cubby Spaces. Buyer can easily remove, if they want to convert it back to bedroom. There is a 1 Car Detached Garage and a Large detached workshop with new siding and roof. Other updates include New HVAC in 2024; New Roof-2017; Exterior Painted in 2023; Windows Re-glazed in 2025! Washer, Dryer, Kitchen and Garage Refrigerators Convey. The Granite Topped Coffee Bar Console in Dining Room Conveys.
Listing Agent
Long & Foster REALTORS Brokerage Phone: (804) 399-9195 License #0225022592 Listed on: 11/04/2025

Home Details
Home Type
- Single Family
Est. Annual Taxes
- $3,066
Year Built
- Built in 1962
Lot Details
- 0.36 Acre Lot
- Partially Fenced Property
- Level Lot
- Zoning described as R15
Parking
- 1 Car Direct Access Garage
- Driveway
- Off-Street Parking
Home Design
- Brick Exterior Construction
Interior Spaces
- 1,564 Sq Ft Home
- 1-Story Property
- Crown Molding
- Wood Burning Fireplace
- Crawl Space
- Washer
Kitchen
- Electric Cooktop
- Microwave
- Dishwasher
- Disposal
Flooring
- Wood
- Vinyl
Bedrooms and Bathrooms
- 3 Bedrooms
- 2 Full Bathrooms
Outdoor Features
- Patio
- Shed
- Front Porch
Schools
- Bon Air Elementary School
- Robious Middle School
- James River High School
Utilities
- Central Air
- Heat Pump System
- Water Heater
Listing and Financial Details
- Tax Lot 2
- Assessor Parcel Number 747-71-83-10-700-000
Community Details
Overview
- Woodmont Subdivision
Recreation
- Community Pool
Map
Home Values in the Area
Average Home Value in this Area
Tax History
| Year | Tax Paid | Tax Assessment Tax Assessment Total Assessment is a certain percentage of the fair market value that is determined by local assessors to be the total taxable value of land and additions on the property. | Land | Improvement |
|---|---|---|---|---|
| 2025 | $3,091 | $344,500 | $105,000 | $239,500 |
| 2024 | $3,091 | $313,400 | $100,000 | $213,400 |
| 2023 | $2,846 | $289,400 | $89,000 | $200,400 |
| 2022 | $2,476 | $269,100 | $79,000 | $190,100 |
| 2021 | $2,375 | $243,000 | $72,000 | $171,000 |
| 2020 | $2,230 | $234,700 | $68,000 | $166,700 |
| 2019 | $2,107 | $221,800 | $64,000 | $157,800 |
| 2018 | $2,045 | $215,300 | $60,000 | $155,300 |
| 2017 | $2,036 | $212,100 | $60,000 | $152,100 |
| 2016 | $1,969 | $205,100 | $58,000 | $147,100 |
| 2015 | $1,851 | $190,200 | $52,000 | $138,200 |
| 2014 | $1,800 | $184,900 | $52,000 | $132,900 |
Property History
| Date | Event | Price | List to Sale | Price per Sq Ft | Prior Sale |
|---|---|---|---|---|---|
| 11/14/2025 11/14/25 | Pending | -- | -- | -- | |
| 11/12/2025 11/12/25 | For Sale | $429,000 | +97.7% | $274 / Sq Ft | |
| 09/20/2016 09/20/16 | Sold | $217,000 | -1.1% | $139 / Sq Ft | View Prior Sale |
| 08/09/2016 08/09/16 | Pending | -- | -- | -- | |
| 08/01/2016 08/01/16 | Price Changed | $219,500 | -2.4% | $140 / Sq Ft | |
| 06/06/2016 06/06/16 | For Sale | $225,000 | -- | $144 / Sq Ft |
Purchase History
| Date | Type | Sale Price | Title Company |
|---|---|---|---|
| Deed | -- | None Listed On Document | |
| Deed | -- | None Listed On Document | |
| Interfamily Deed Transfer | -- | None Available | |
| Warranty Deed | $217,000 | Attorney |
Mortgage History
| Date | Status | Loan Amount | Loan Type |
|---|---|---|---|
| Previous Owner | $173,600 | New Conventional |
Source: Central Virginia Regional MLS
MLS Number: 2530619
APN: 747-71-83-10-700-000
- 10326 W Huguenot Rd
- 2341 Francine Rd
- 2721 Penrose Dr
- 2930 Poyntelle Rd
- 10967 Live Oak Ct
- 2621 Cromwell Rd
- 11130 Guilford Rd
- 2910 Wighton Dr
- 3320 Traylor Dr
- 10841 Ramshorn Rd
- 2800 Live Oak Ln
- 2832 Weymouth Dr
- 2819 Live Oak Ln
- 2241 Early Settlers Rd
- 2406 Trefoil Way
- 9911 Groundhog Dr
- 10394 Iron Mill Rd
- 3024 Williamswood Rd
- 10136 Iron Mill Rd
- 10303 Edgebrook Ct
