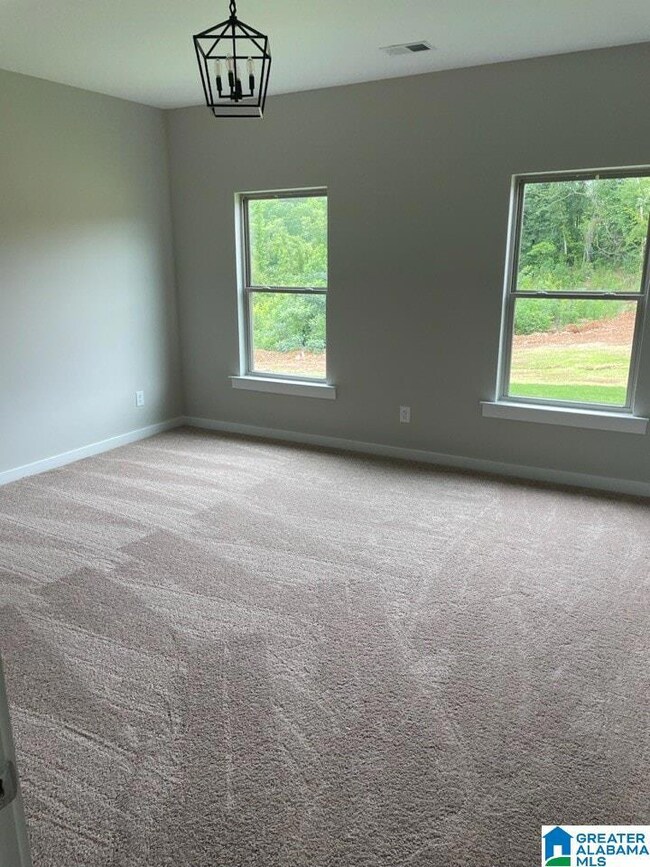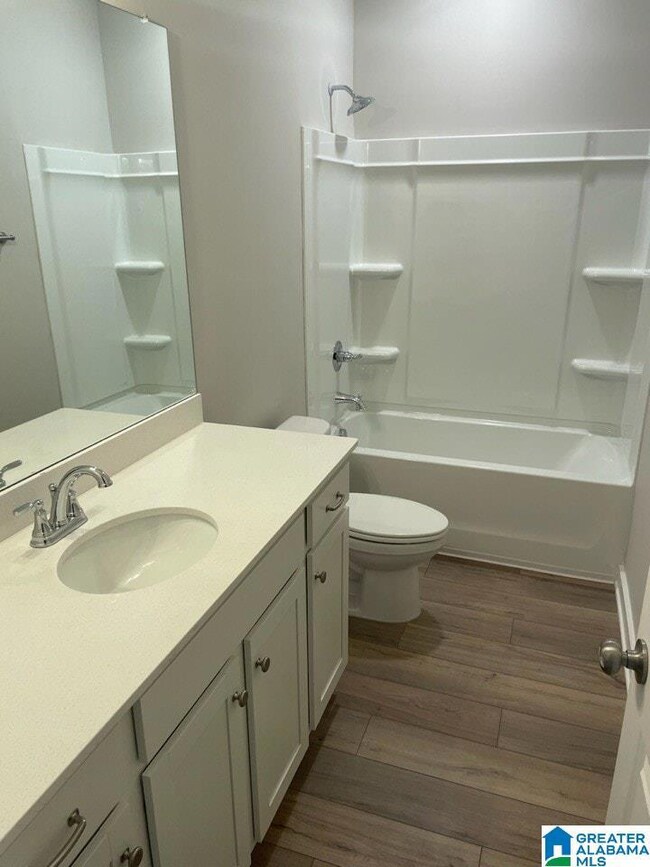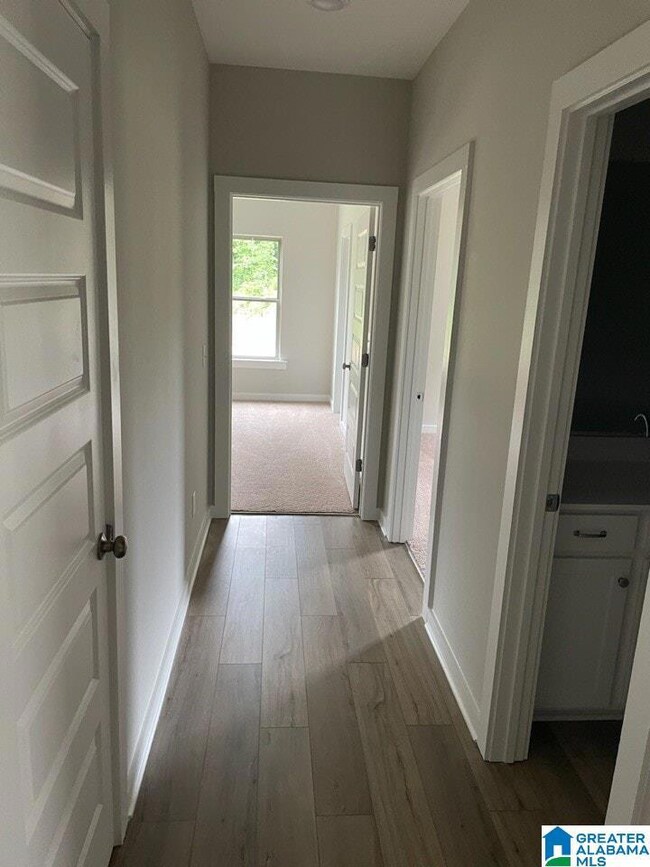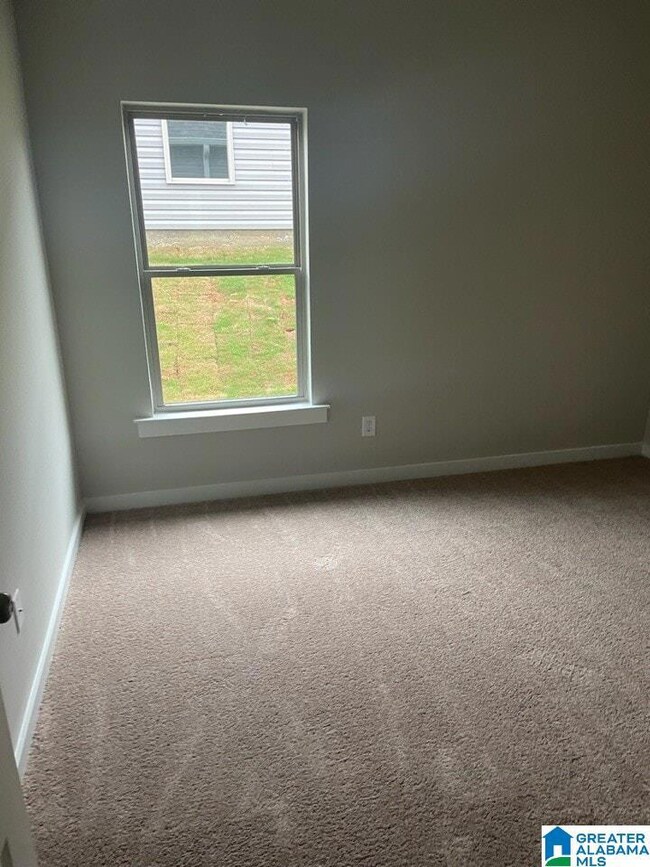
10349 Middleton Rd Brookwood, AL 35444
Highlights
- New Construction
- Solid Surface Countertops
- 2 Car Attached Garage
- Attic
- Stainless Steel Appliances
- Walk-In Closet
About This Home
As of November 2024NEW CONSTRUCTION in Brookwood! Featuring a spacious, open concept floor plan, this home has it ALL! Offering four bedrooms and two full bathrooms, a large living room, dining room, and kitchen space, along with appliances, you'll find this home is completely move-in ready. Schedule your showing TODAY! ***Ask about Seller paid closing costs!***
Home Details
Home Type
- Single Family
Est. Annual Taxes
- $2,131
Year Built
- Built in 2023 | New Construction
Parking
- 2 Car Attached Garage
- Front Facing Garage
- Driveway
Home Design
- Brick Exterior Construction
- Slab Foundation
Interior Spaces
- 1,620 Sq Ft Home
- 1-Story Property
- Smooth Ceilings
- Dining Room
- Pull Down Stairs to Attic
Kitchen
- Electric Oven
- Stove
- Built-In Microwave
- Dishwasher
- Stainless Steel Appliances
- Solid Surface Countertops
Flooring
- Carpet
- Laminate
Bedrooms and Bathrooms
- 4 Bedrooms
- Split Bedroom Floorplan
- Walk-In Closet
- 2 Full Bathrooms
- Linen Closet In Bathroom
Laundry
- Laundry Room
- Laundry on main level
- Washer and Electric Dryer Hookup
Outdoor Features
- Patio
Schools
- Brookwood Elementary And Middle School
- Brookwood High School
Utilities
- Heating Available
- Underground Utilities
- Private Water Source
- Electric Water Heater
Listing and Financial Details
- Tax Lot 52
Similar Homes in Brookwood, AL
Home Values in the Area
Average Home Value in this Area
Property History
| Date | Event | Price | Change | Sq Ft Price |
|---|---|---|---|---|
| 05/20/2025 05/20/25 | For Sale | $300,000 | -1.0% | $185 / Sq Ft |
| 11/01/2024 11/01/24 | Sold | $303,000 | 0.0% | $187 / Sq Ft |
| 09/16/2024 09/16/24 | Pending | -- | -- | -- |
| 09/01/2024 09/01/24 | For Sale | $303,000 | -- | $187 / Sq Ft |
Tax History Compared to Growth
Agents Affiliated with this Home
-
Lorenzo Randall

Seller's Agent in 2025
Lorenzo Randall
Epique Inc
(205) 902-8519
30 Total Sales
-
Anna Calhoun
A
Seller Co-Listing Agent in 2025
Anna Calhoun
Epique Inc
(205) 586-3297
69 Total Sales
-
Robert Bygrave
R
Seller's Agent in 2024
Robert Bygrave
Realty Core
(205) 482-8577
75 Total Sales
-
Mike McMullen
M
Buyer's Agent in 2024
Mike McMullen
Realty Core
(205) 515-1026
2,592 Total Sales
Map
Source: Greater Alabama MLS
MLS Number: 21402904
- 0 S Shore Dr Unit 2 and 3 21422431
- 10368 Squires Way
- 10367 Squires Way
- 10375 Squires Way
- 10376 Squires Way
- 16849 Lbj Rd
- 0 Milldale Rd Unit 22670627
- 0 Milldale Rd Unit 22466182
- Lot 65 Blue Pine Cir
- Lot 64 Blue Pine Cir
- Lot 63 Blue Pine Cir
- 15551 Oakwood Dr
- 11901 Day Lake Dr
- 15791 April Ln
- 12124 Colby Cir
- 0 Alabama 216
- 12569 Covered Bridge Rd
- 16082 House Rd Unit 195000
- 11351 Lexie Ln
- 15591 Crimson Ridge Cir






